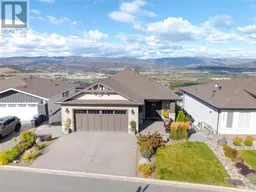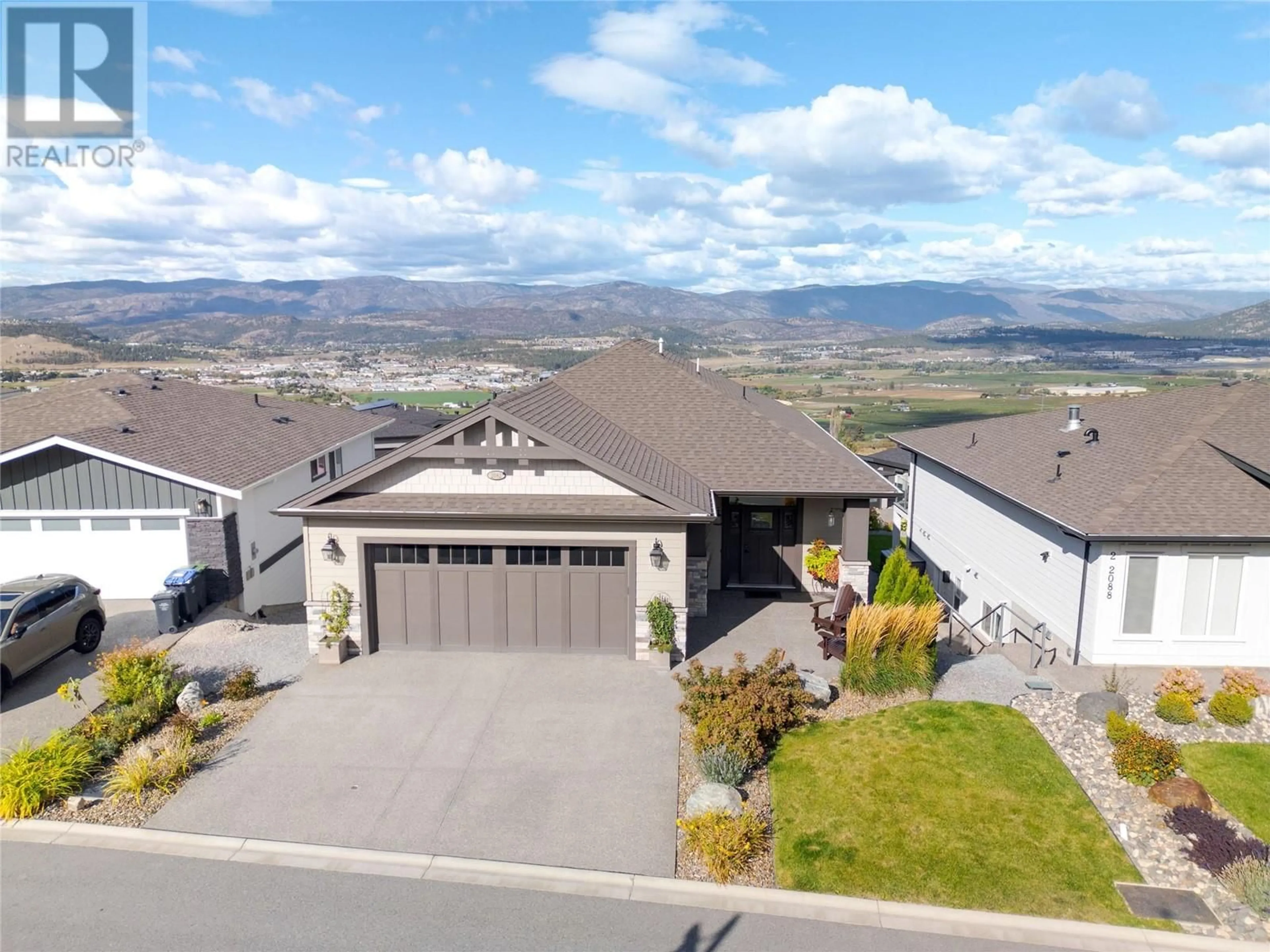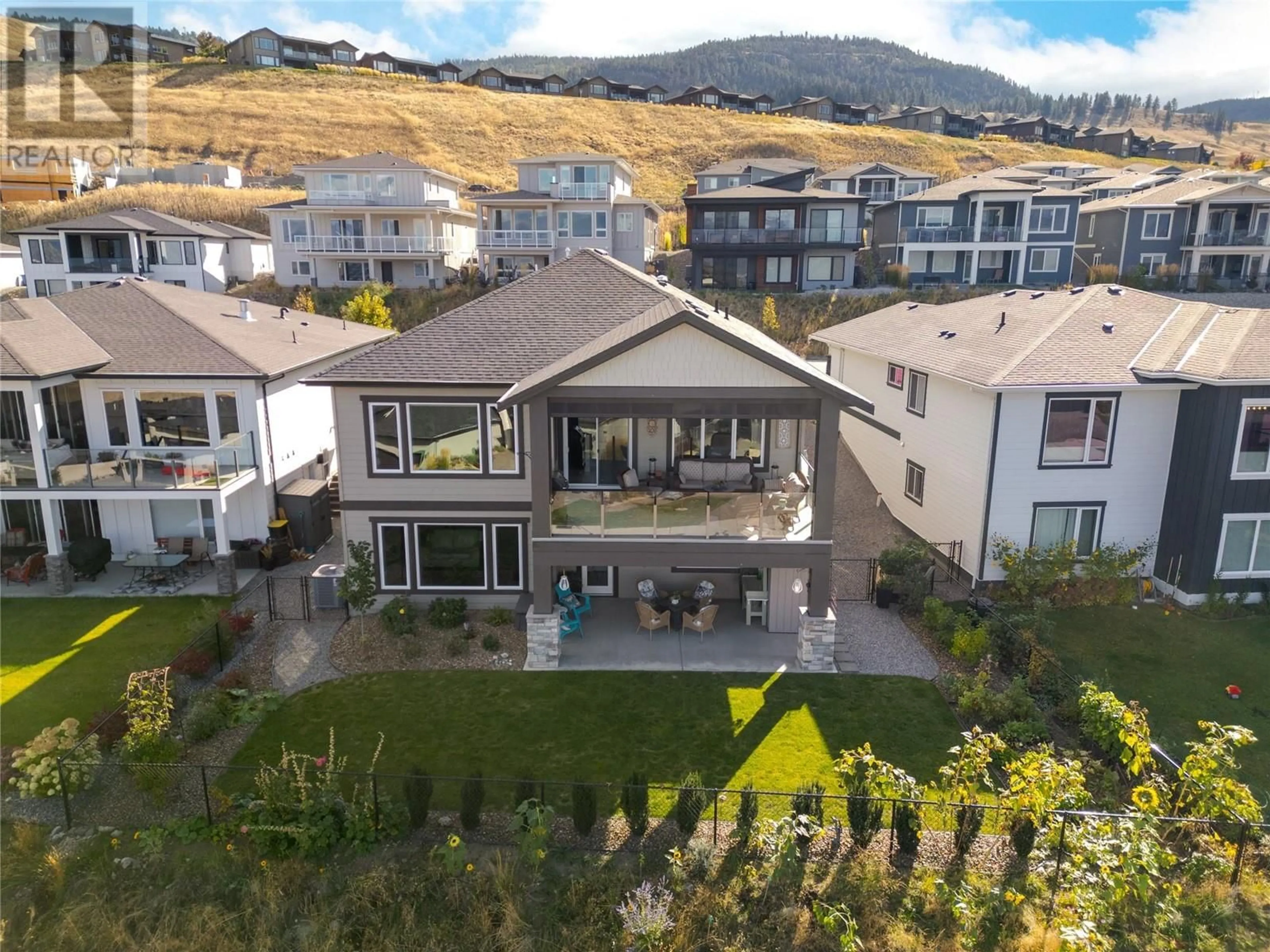2082 Ryegrass Road, Kelowna, British Columbia V1P0A2
Contact us about this property
Highlights
Estimated ValueThis is the price Wahi expects this property to sell for.
The calculation is powered by our Instant Home Value Estimate, which uses current market and property price trends to estimate your home’s value with a 90% accuracy rate.Not available
Price/Sqft$390/sqft
Est. Mortgage$5,149/mo
Tax Amount ()-
Days On Market51 days
Description
Meticulous with incredible views on a free-hold lot in the fantastic community of Tower Ranch. Enjoy exceptional outdoor space and a thoughtfully designed floor plan perfect for both daily life and entertaining. Inside you are welcomed by high ceilings, large windows, & a feature wall. The gourmet kitchen includes fresh white cabinetry, a large stone island, Kitchenaid Professional appliances and a walk-in beverage pantry. The dining and living room with a fireplace seamlessly flow and are perfectly positioned to enjoy the views. Enjoy the sunsets, lake, mountain and agricultural views from the impressively sized deck which is equipped with a power sun shade. The primary king-sized suite is sure to impress with a spa-like ensuite & large wardrobe room with direct access to the laundry space. The walk-out lower level is bright and inviting with 3 additional bedrooms. The family & rec space with a wet bar is perfect for gatherings or holiday celebrations. A third bathroom & ample storage complete the interior. Outside, the lower patio is private surrounded by a generous amount of green space in the fully fenced back yard with a storage shed included. Sunsets will be cherished here! Oversized double garage equipped for an electric vehicle. Live steps to parks, prized golfing, restaurant & a social Club House with a gym, kitchen and community area. Conveniently located a short distance to the Kelowna International Airport, shopping, UBCO and more. (id:39198)
Property Details
Interior
Features
Lower level Floor
Other
' x 'Bedroom
10'11'' x 11'9''Recreation room
16'3'' x 19'0''Family room
12'0'' x 19'0''Exterior
Features
Parking
Garage spaces 4
Garage type -
Other parking spaces 0
Total parking spaces 4
Property History
 51
51

