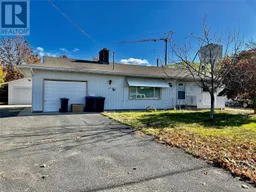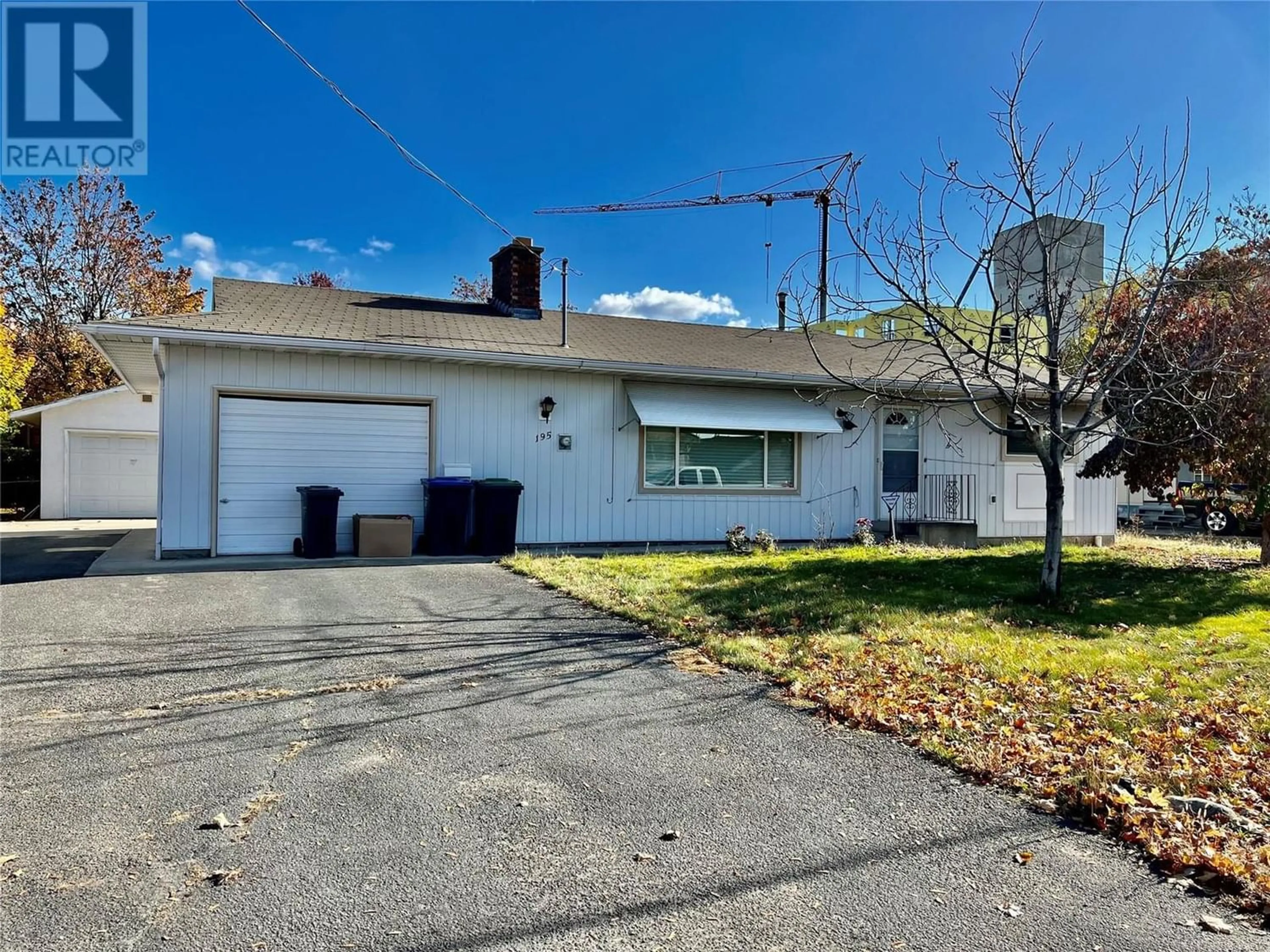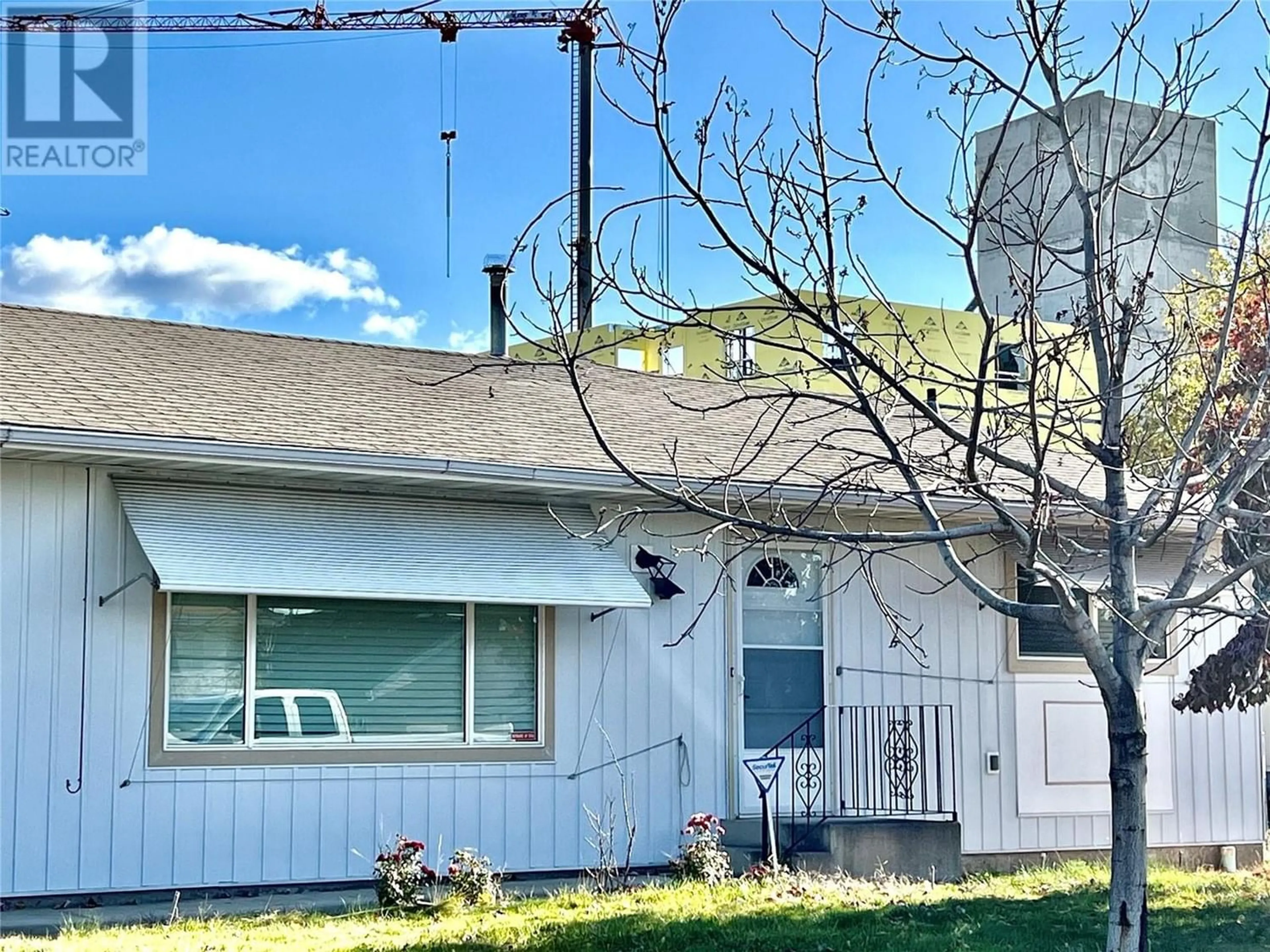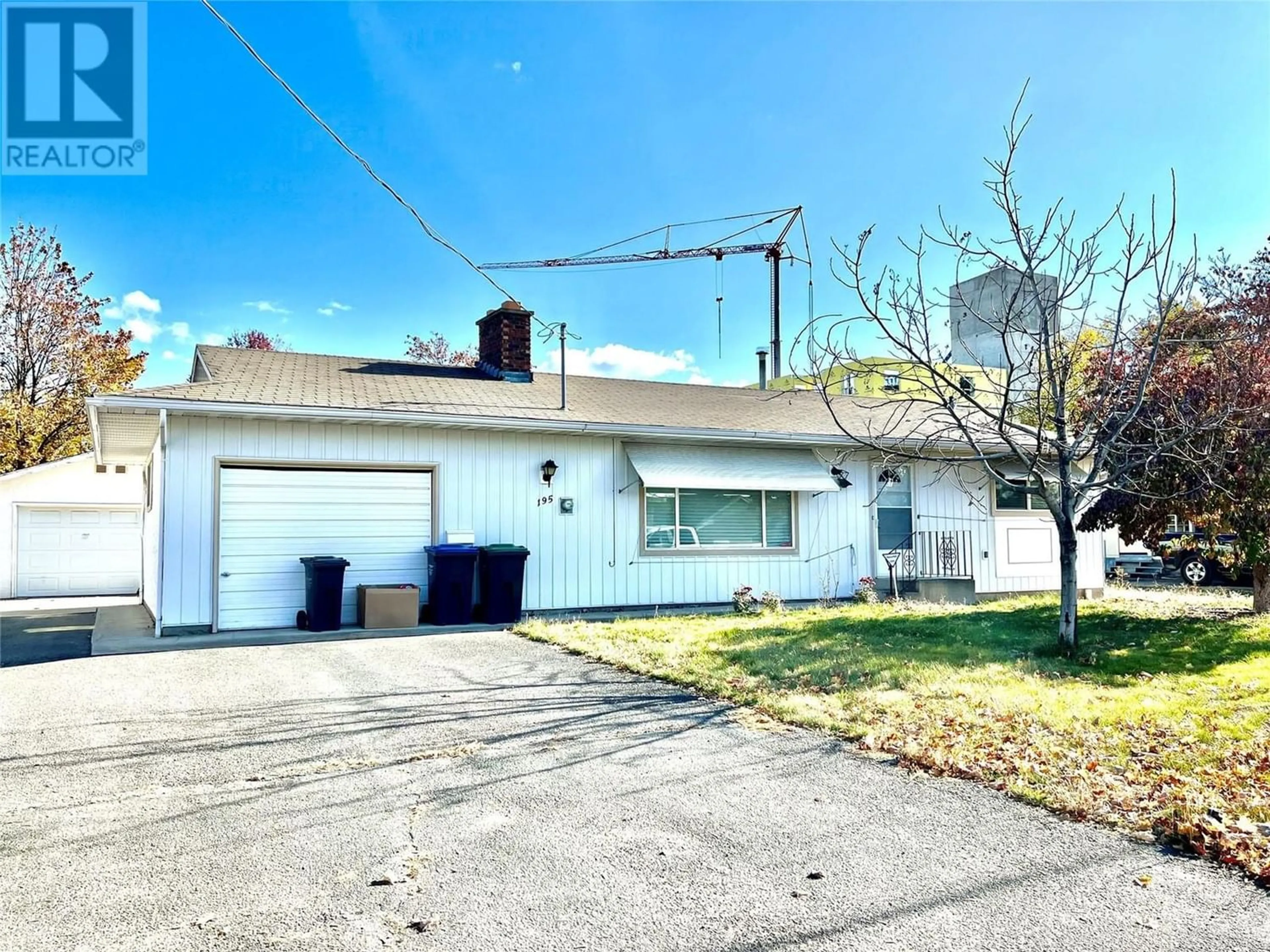195 Bryden Road, Kelowna, British Columbia V1X3Y5
Contact us about this property
Highlights
Estimated ValueThis is the price Wahi expects this property to sell for.
The calculation is powered by our Instant Home Value Estimate, which uses current market and property price trends to estimate your home’s value with a 90% accuracy rate.Not available
Price/Sqft$403/sqft
Est. Mortgage$3,603/mo
Tax Amount ()-
Days On Market248 days
Description
INVESTOR/DEVELOPER ALERT! Presenting a rare find: 4 beds, 2.5 baths on a generous .21-acre lot in a highly sought-after area poised for development, surrounded by new projects currently underway. This meticulously maintained home features a family room, spacious bedrooms, well-appointed kitchen, and dining area with main floor full and half baths. Enjoy seamless indoor-outdoor living with a walkout kitchen leading to a deck, perfect for entertaining on sunny days. The lower level offers a large living area, additional bedrooms, and another full bathroom. Recent updates include replaced windows, a spacious fenced yard, ample parking including RV space, and a detached workshop equipped with a 220v outlet. Conveniently located near schools, parks, and public transit, this property is an excellent choice for families or investors seeking rental income potential of up to $3500/month. Measurements are approximate. Schedule your private viewing today to explore the full potential of this exceptional property! (id:39198)
Property Details
Interior
Features
Basement Floor
Bedroom
10'9'' x 12'6''Full bathroom
8'0'' x 8'0''Bedroom
9'5'' x 12'0''Living room
24'0'' x 11'8''Exterior
Features
Parking
Garage spaces 1
Garage type -
Other parking spaces 0
Total parking spaces 1
Property History
 45
45


