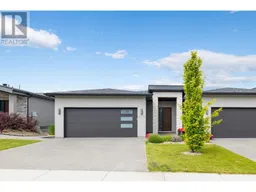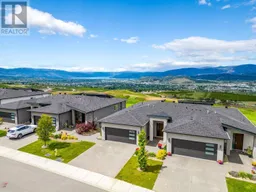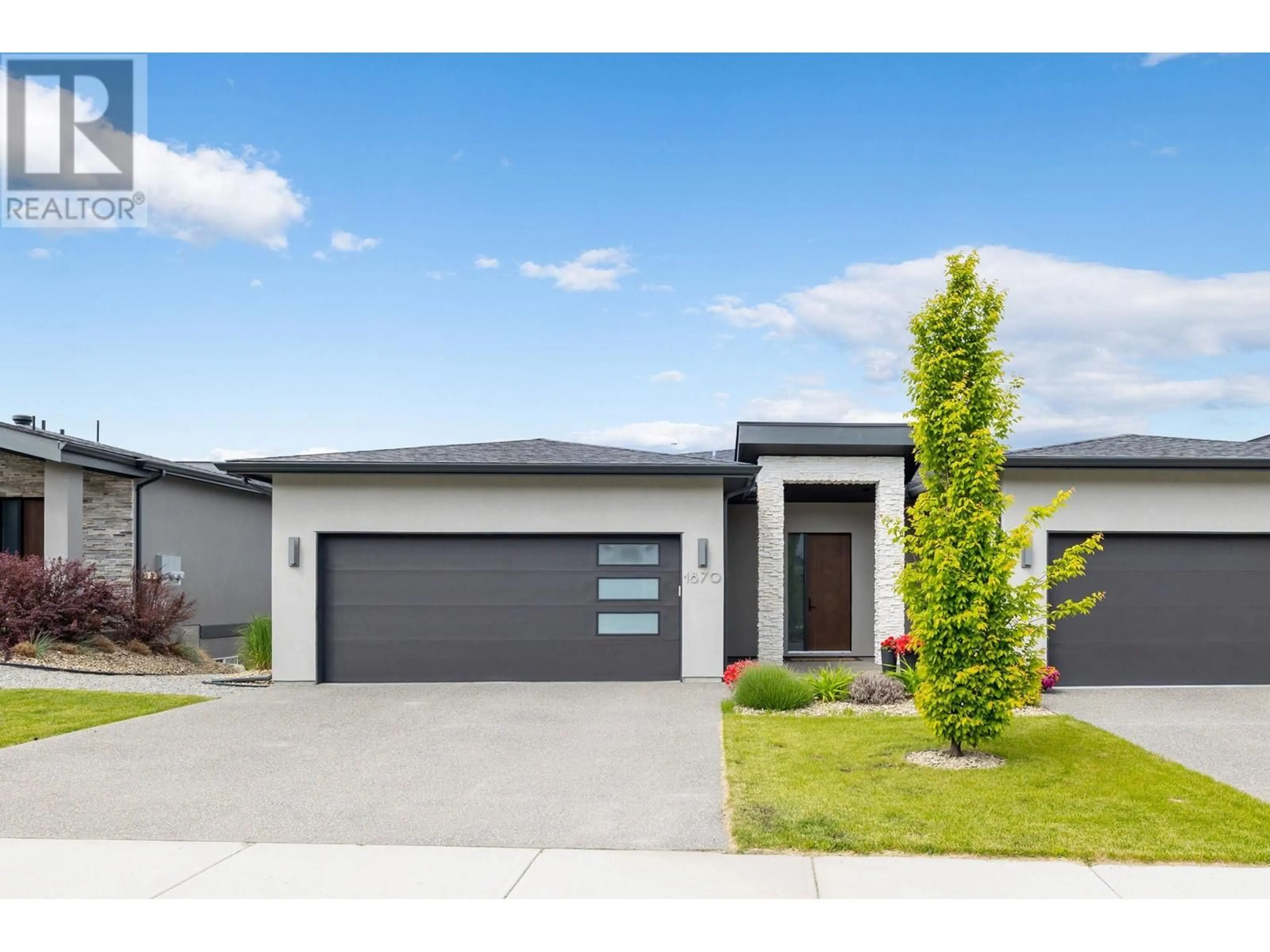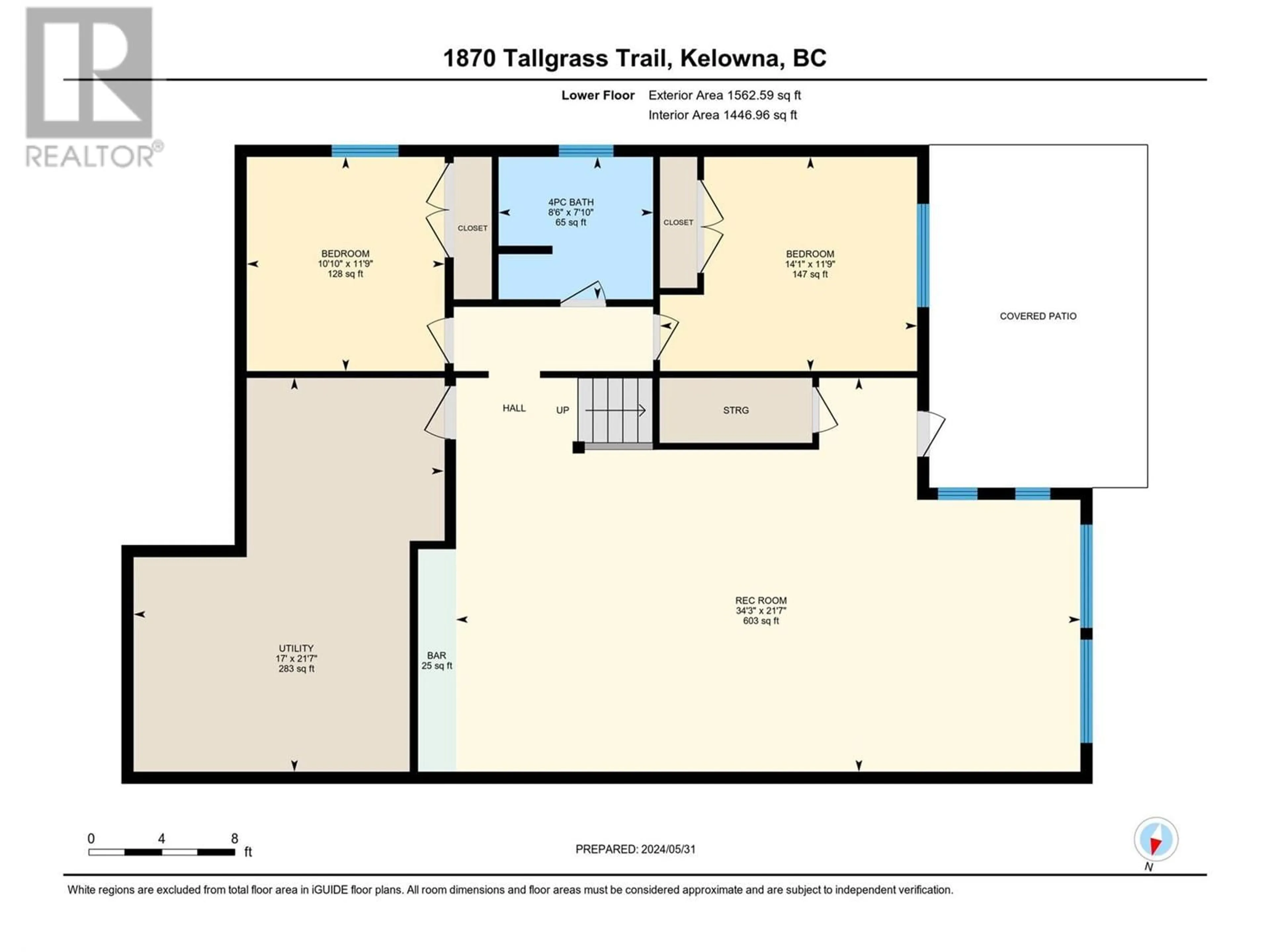1870 Tallgrass Trail, Kelowna, British Columbia V1P1T9
Contact us about this property
Highlights
Estimated ValueThis is the price Wahi expects this property to sell for.
The calculation is powered by our Instant Home Value Estimate, which uses current market and property price trends to estimate your home’s value with a 90% accuracy rate.Not available
Price/Sqft$401/sqft
Est. Mortgage$4,831/mo
Tax Amount ()-
Days On Market84 days
Description
Welcome to this exquisite Tallgrass Ridge rancher walkout situated just above the 6th hole of the award-winning Tower Ranch Golf Course. This semi-detached duplex, built by Dilworth Homes, offers a rare opportunity to own a freehold, like-new golf course home with upscale modern finishes and that unobstructed panoramic view of Okanagan Lake and the Valley. On the main floor, you'll find a spacious Primary featuring a luxurious 5-piece ensuite with heated floors, double sinks, large soaker tub and glass shower connected to a huge walk-in closet with direct access to laundry room. The main floor is completed by a chef's dream kitchen centred by a large stunning FLOFORM quartz countertop island with SAMSUNG and FRIGIDAIRE appliances and custom hood. Oversized windows from the living room capture that 180-degree view, walking out onto a covered balcony with frameless glass railing and gas BBQ hookup, perfect for enjoying those Okanagan sunsets. The lower level has two generous-sized bedrooms and full bath for guests with a large rec room media centre, wet bar with quartz counter, undermount sink and wine fridge. Lower patio offers shade and space for a hot tub, while the fully landscaped yard with U/G sprinkler system ensures easy maintenance and year-round beauty. Tower Ranch residents strata and non-strata enjoy access to clubhouse and fitness amenities for a low monthly HOA fee. (id:39198)
Property Details
Interior
Features
Lower level Floor
Recreation room
21'7'' x 17'Utility room
21'7'' x 17'Bedroom
11'9'' x 10'10''Bedroom
11'9'' x 14'1''Exterior
Features
Parking
Garage spaces 4
Garage type -
Other parking spaces 0
Total parking spaces 4
Condo Details
Amenities
Clubhouse
Inclusions
Property History
 36
36 42
42

