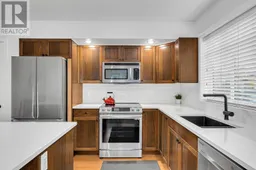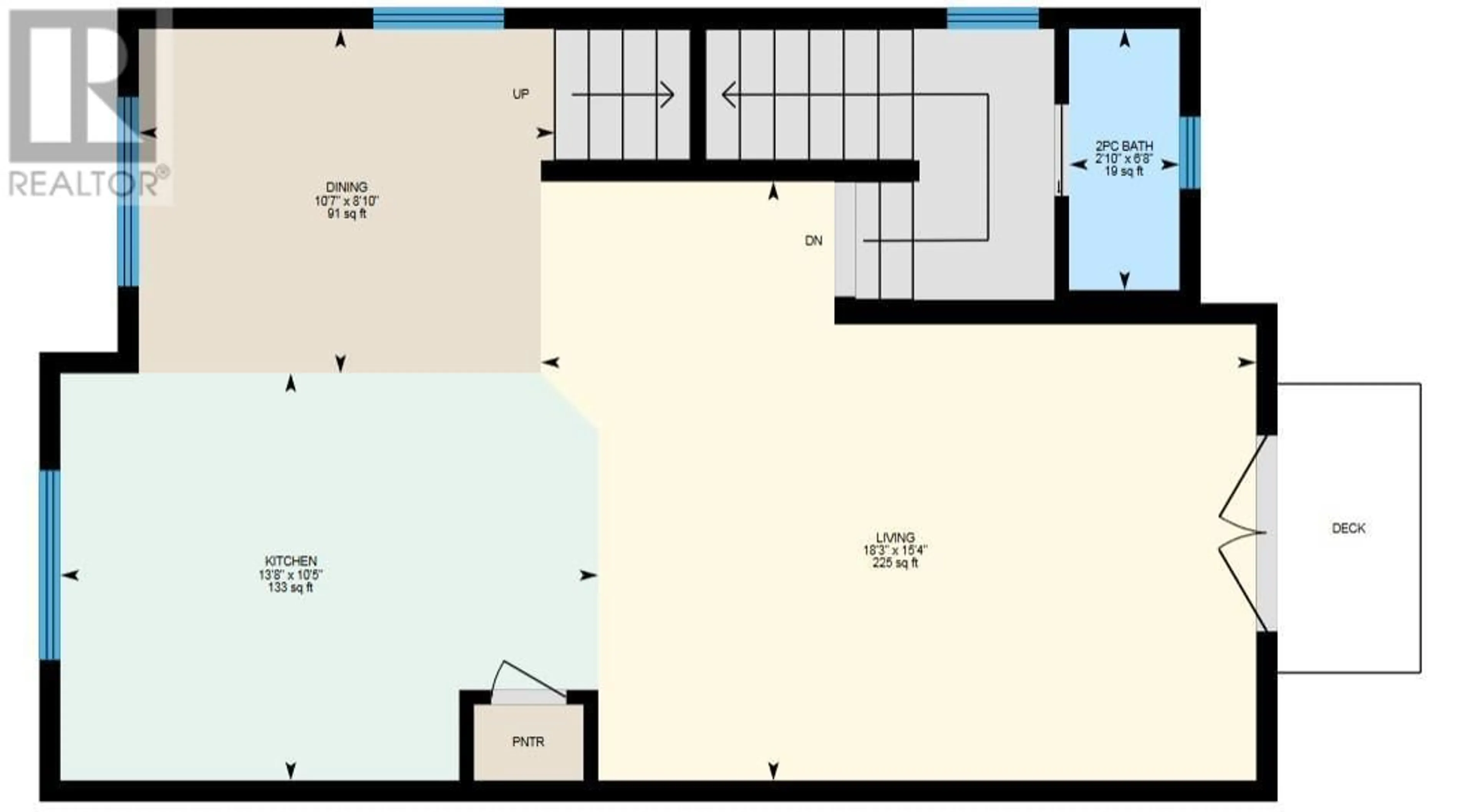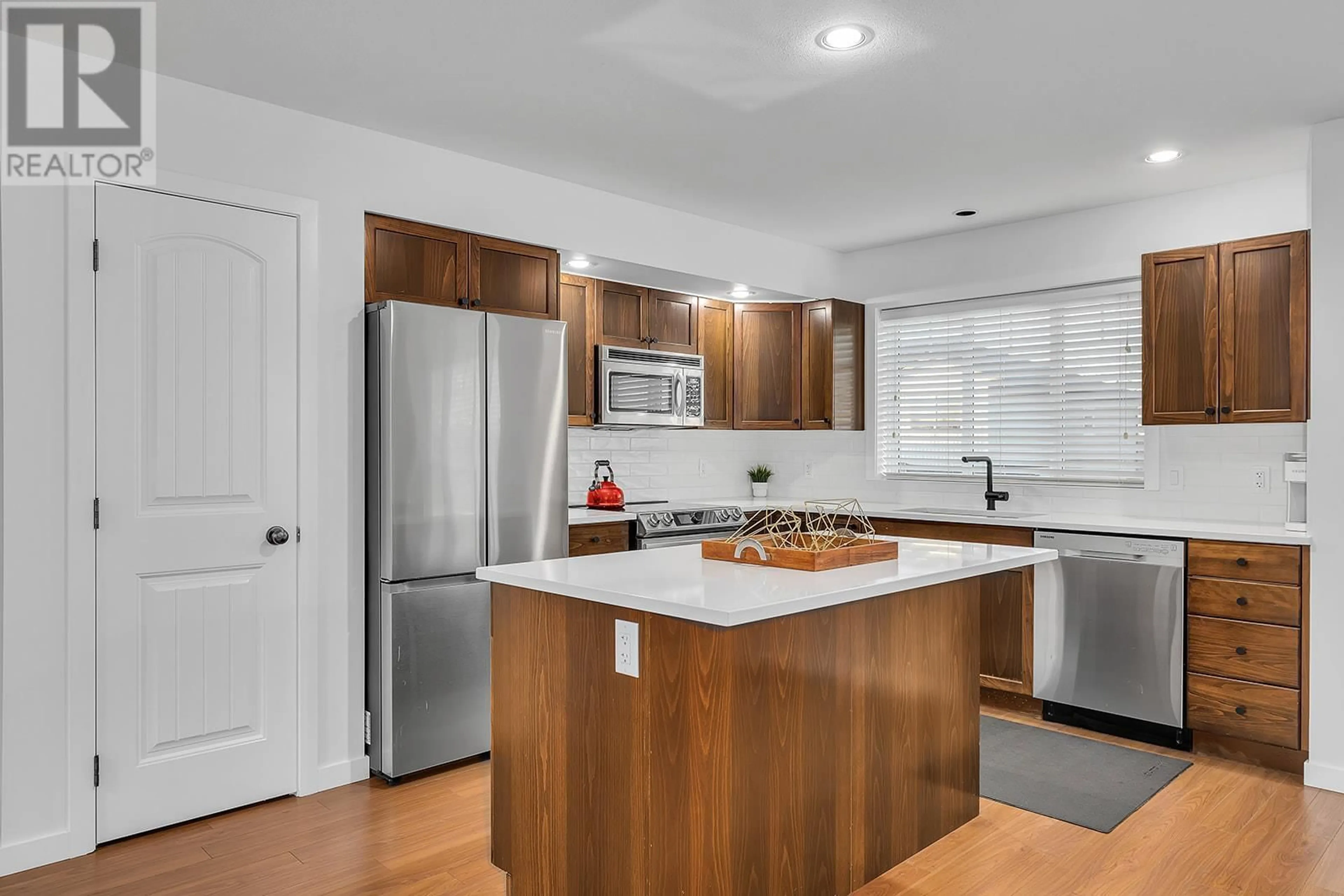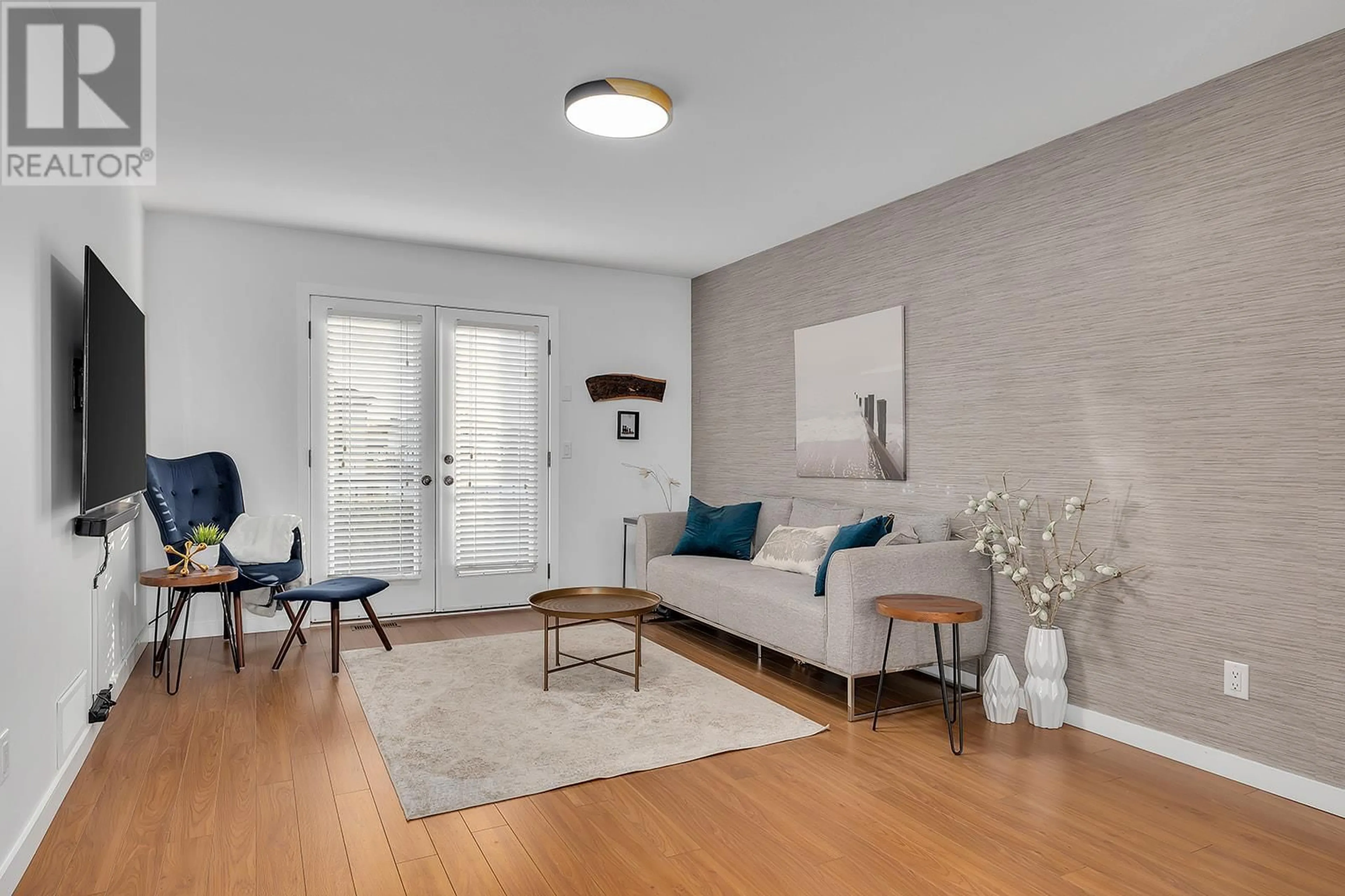180 McCurdy Road E Unit# 3, Kelowna, British Columbia V1X8C6
Contact us about this property
Highlights
Estimated ValueThis is the price Wahi expects this property to sell for.
The calculation is powered by our Instant Home Value Estimate, which uses current market and property price trends to estimate your home’s value with a 90% accuracy rate.Not available
Price/Sqft$421/sqft
Est. Mortgage$2,770/mo
Maintenance fees$387/mo
Tax Amount ()-
Days On Market73 days
Description
Newly updated end-unit townhome! This 3 bedroom, 3 bathroom home is centrally located walking distance to parks, schools, transit, and more. The main level features a newly renovated kitchen, with quartz countertops, tile backsplash, and gourmet appliances including induction stove with airfryer. The open concept living area features a large living room with access to the backyard, and a cute dining room, plus newly renovated powder room. Upstairs are two large bedrooms, including the primary bedroom with full ensuite and with walk-in closet. Downstairs is the third bedroom, perfect for guests. This home has been painted top to bottom, with all new lighting, cabinet hardware, and more. Enjoy the garage plus two outdoor parking spaces, along with generous visitor parking. Nicole Court is a very well run strata community, with many recent improvements to landscaping, etc. Pet friendly! Book your showing today. (id:39198)
Property Details
Interior
Features
Second level Floor
Kitchen
10'3'' x 13'9''Dining room
8'10'' x 11'9''2pc Bathroom
6'11'' x 2'9''Living room
15'3'' x 16'8''Exterior
Features
Parking
Garage spaces 3
Garage type Attached Garage
Other parking spaces 0
Total parking spaces 3
Condo Details
Inclusions
Property History
 38
38



