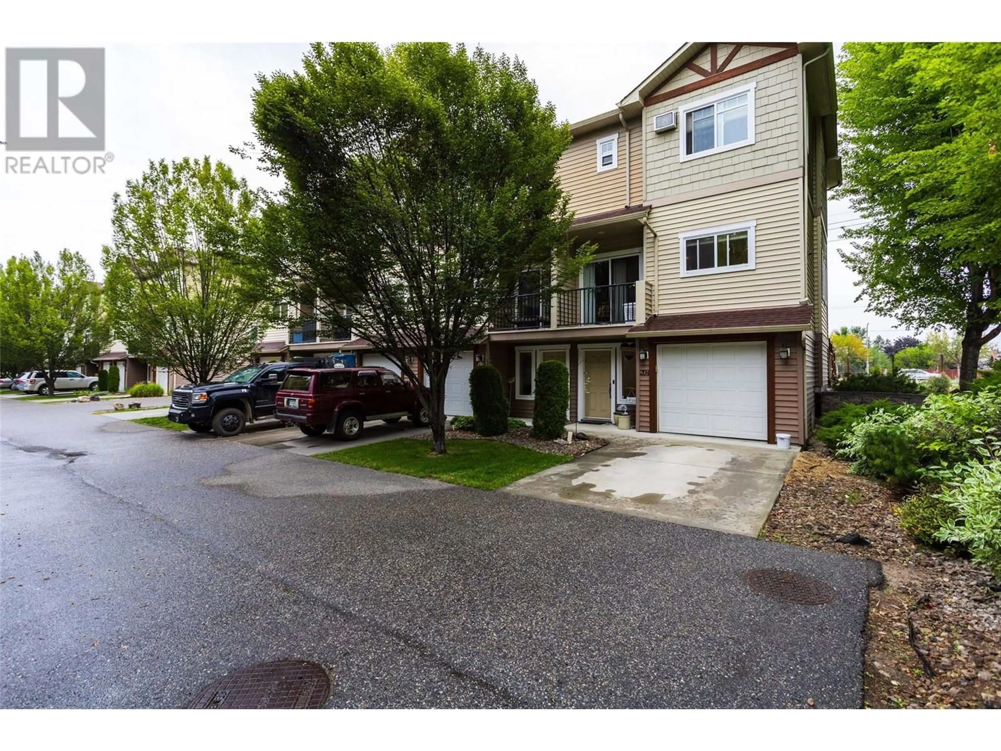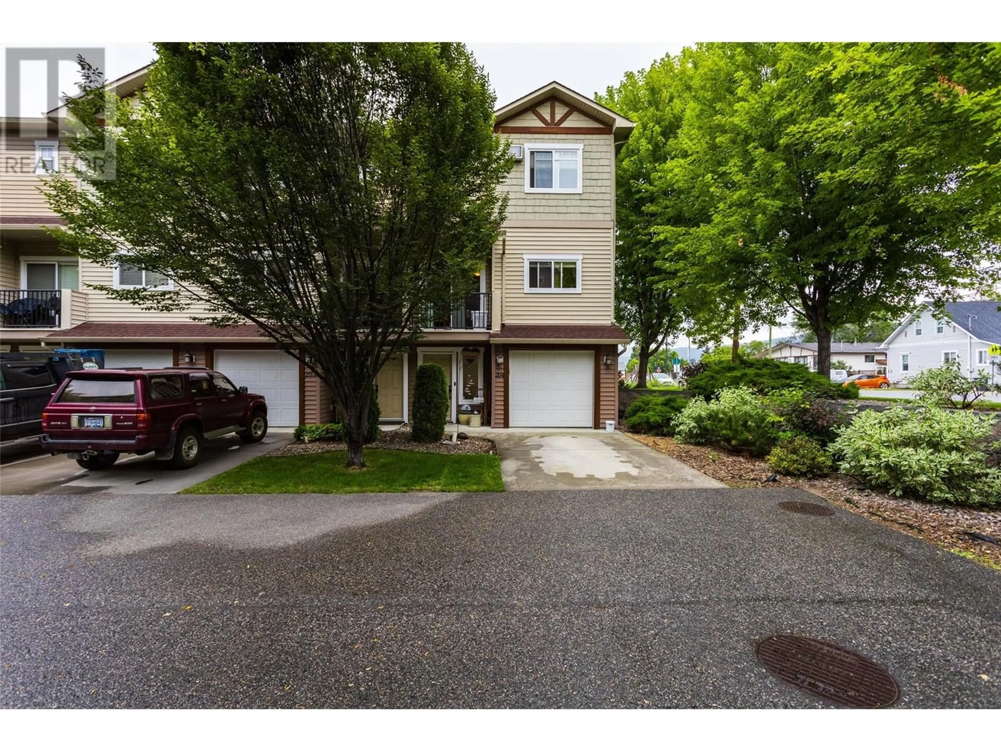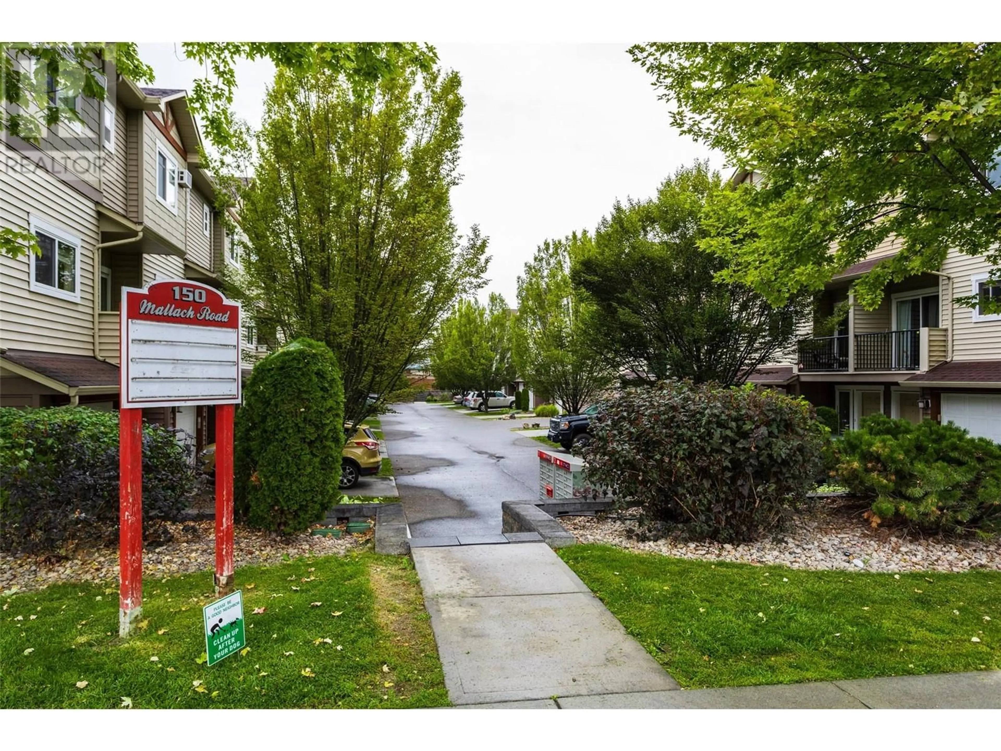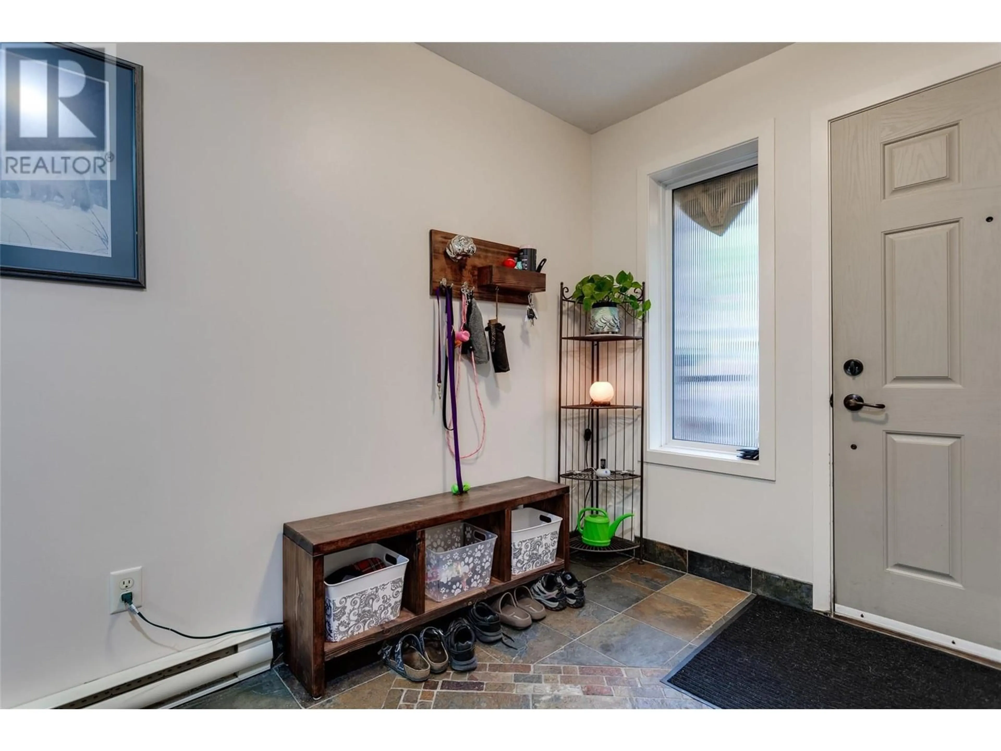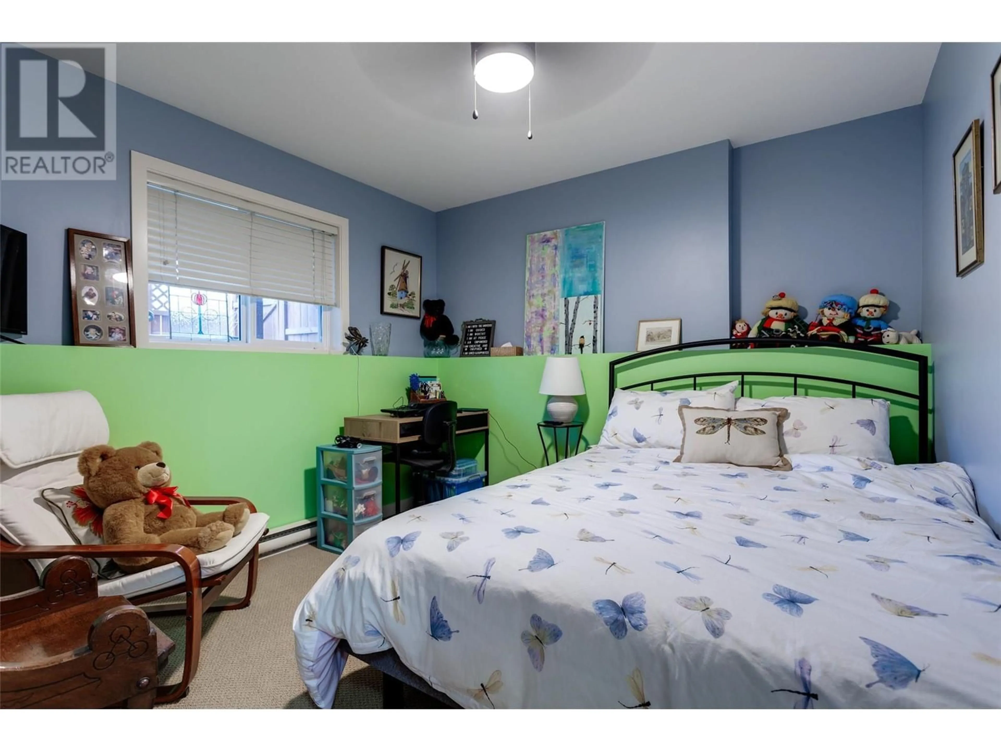150 Mallach Road Unit# 204, Kelowna, British Columbia V1X2W5
Contact us about this property
Highlights
Estimated ValueThis is the price Wahi expects this property to sell for.
The calculation is powered by our Instant Home Value Estimate, which uses current market and property price trends to estimate your home’s value with a 90% accuracy rate.Not available
Price/Sqft$426/sqft
Est. Mortgage$2,491/mo
Maintenance fees$353/mo
Tax Amount ()-
Days On Market161 days
Description
MOVE-IN READY! END-UNIT TOWNHOME!! This cozy updated, 3-bedroom, 2.5-bathroom home is perfect for any family. The kitchen and main living area on the main, open floor plan, very bright and a deck which allows an extension of your living space. The upper level features large master with walk-in closet, full en-suite, a second bedroom and full bathroom. Downstairs has another room that can be an office or third bedroom. Single car garage with full driveway in front of your garage, providing an extra parking spot. Located only minutes away from Shopping, Restaurants, Airport and Schools/University. Convenience is everything! (id:39198)
Property Details
Interior
Features
Second level Floor
Partial bathroom
Kitchen
11'0'' x 10'9''Living room
18'0'' x 14'6''Exterior
Features
Parking
Garage spaces 1
Garage type Attached Garage
Other parking spaces 0
Total parking spaces 1
Condo Details
Inclusions
Property History
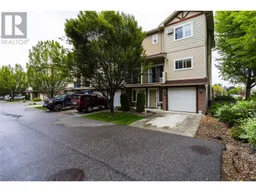 37
37
