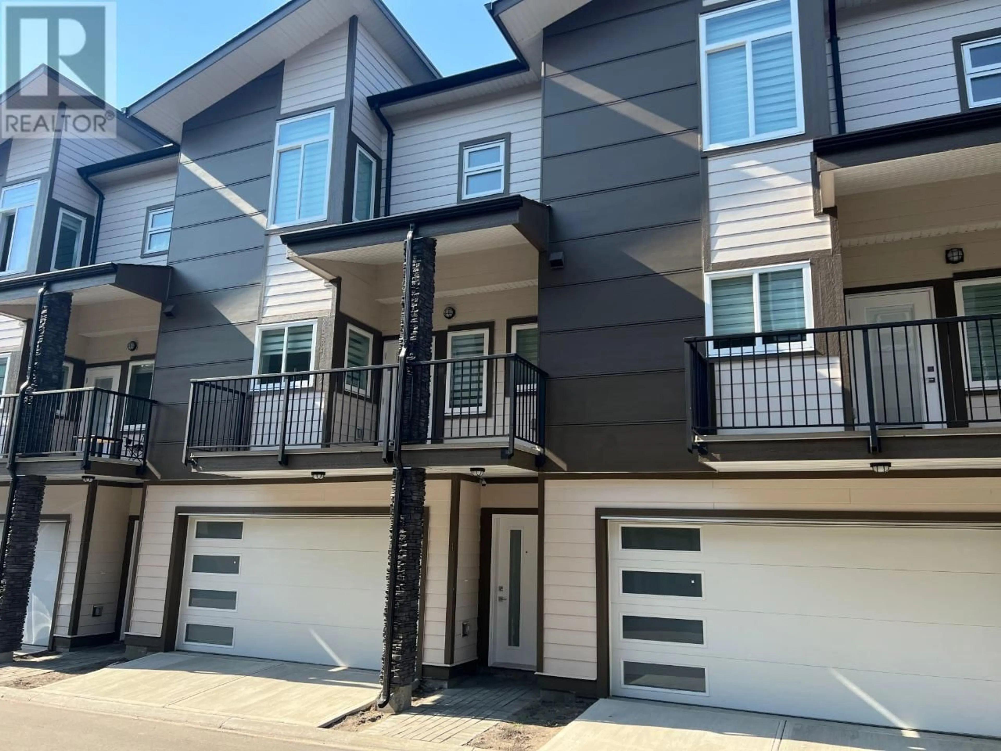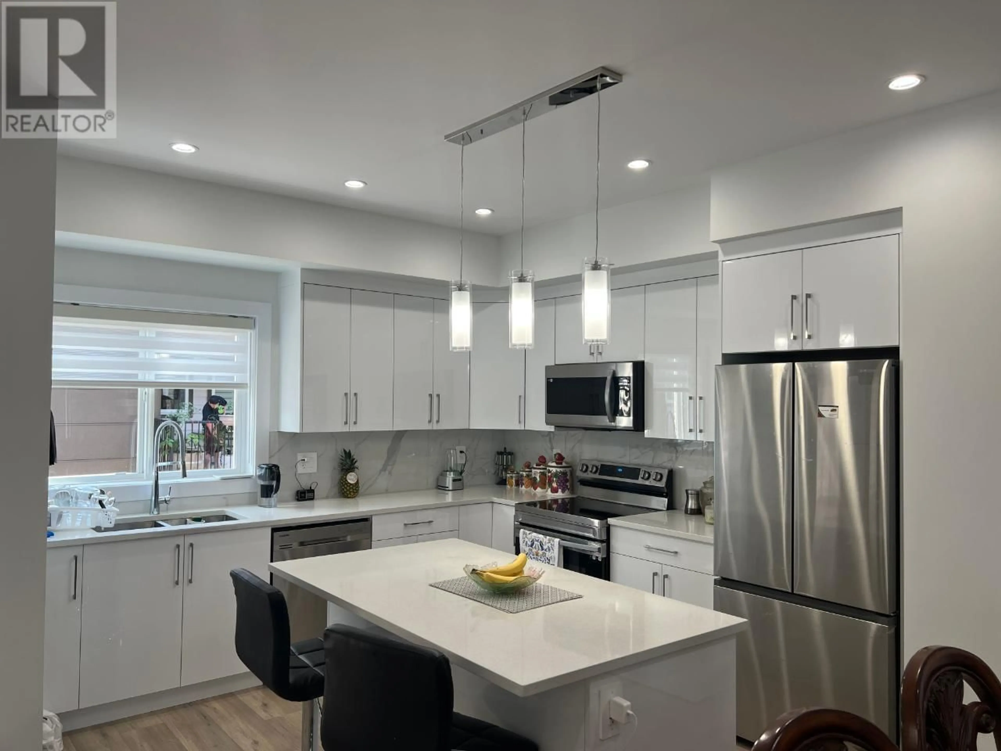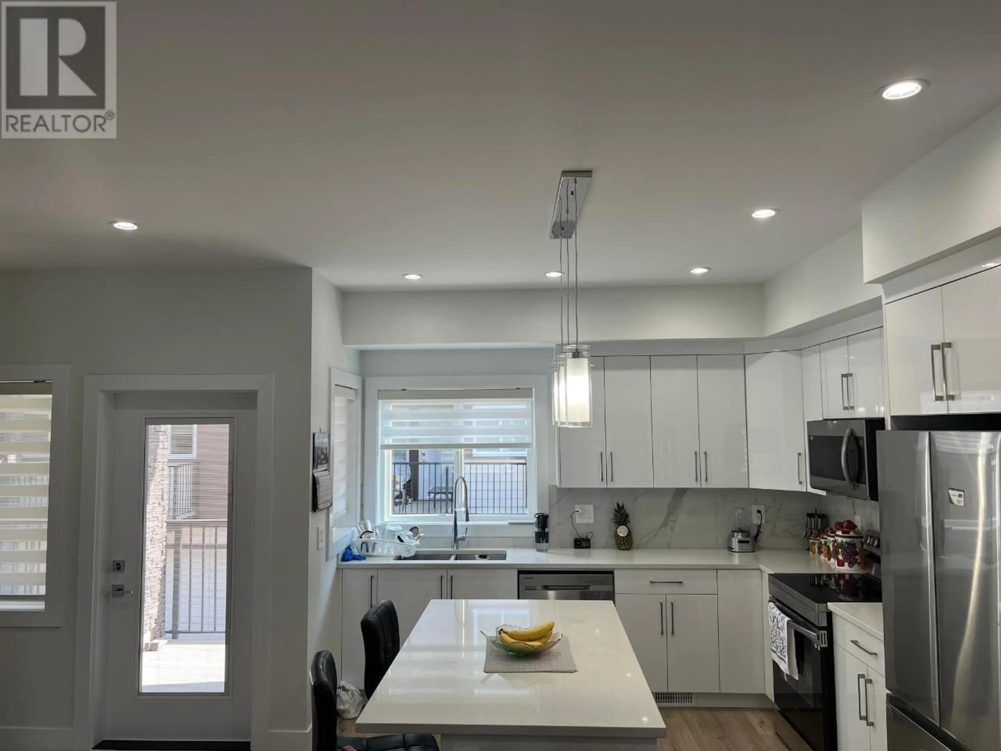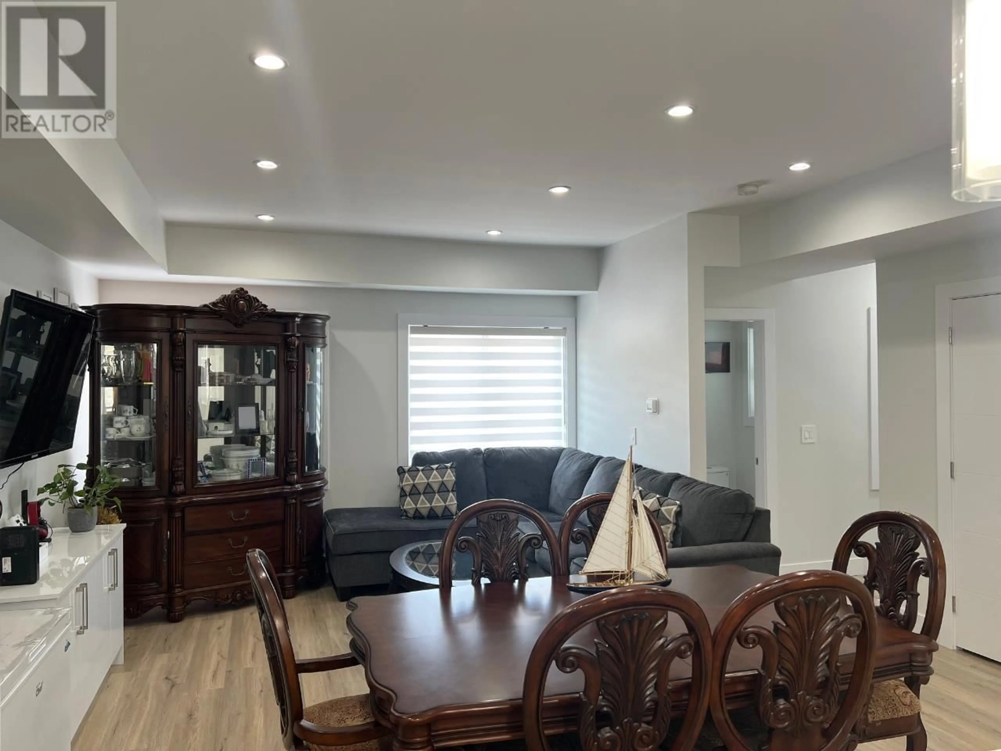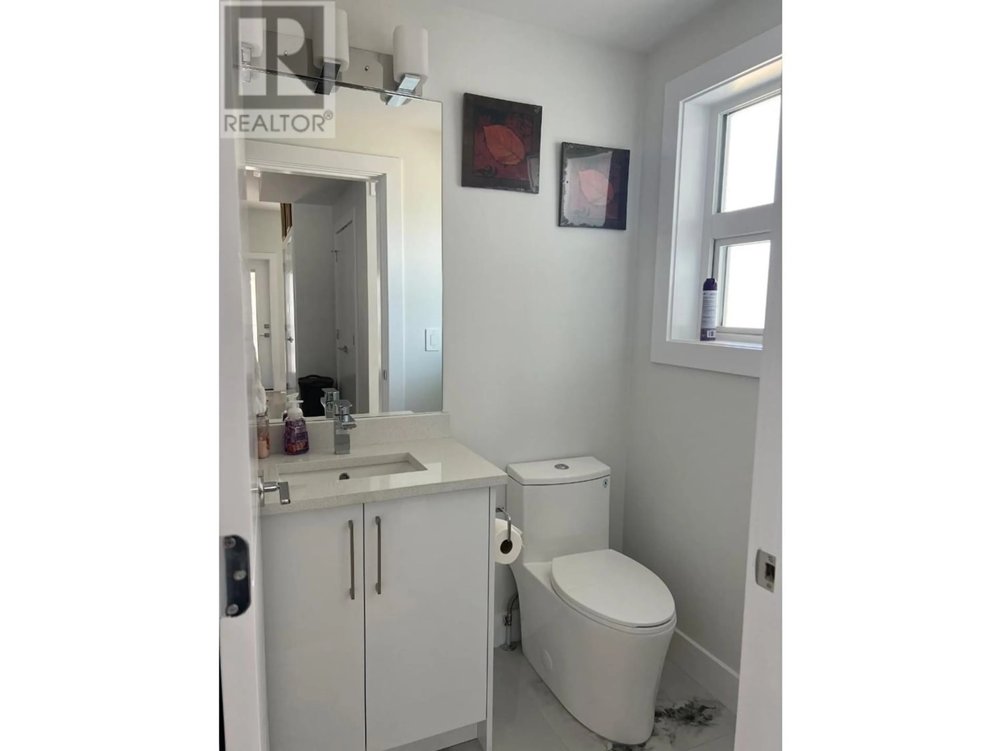1354 RUTLAND Road Unit# 4, Kelowna, British Columbia V1X4Z3
Contact us about this property
Highlights
Estimated ValueThis is the price Wahi expects this property to sell for.
The calculation is powered by our Instant Home Value Estimate, which uses current market and property price trends to estimate your home’s value with a 90% accuracy rate.Not available
Price/Sqft$494/sqft
Est. Mortgage$3,182/mo
Tax Amount ()-
Days On Market1 year
Description
Welcome to this newly built townhouse opportunity! With 1,500 sqft of living space over 3 stories with gorgeous mountain views. Features a double garage, a rec room with a bathroom and a separate entrance on the ground floor, bring your ideas. The main floor boasts a powder room with an open living room, and a kitchen with abundant windows that fill the space with natural light. Step out onto your private balcony, enjoying the Okanagan summers. On the third floor, you'll discover the master bedroom with a walk-in closet and ensuite bathroom, with his and her sinks. Two additional bedrooms and a full bathroom complete the third floor, providing ample space for family or guests. GST has already been paid! (id:39198)
Property Details
Interior
Features
Second level Floor
Living room
8'10'' x 13'4''Kitchen
12'1'' x 8'7''2pc Bathroom
Exterior
Features
Parking
Garage spaces 1
Garage type -
Other parking spaces 0
Total parking spaces 1
Condo Details
Inclusions
Property History
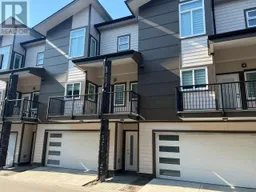 13
13
