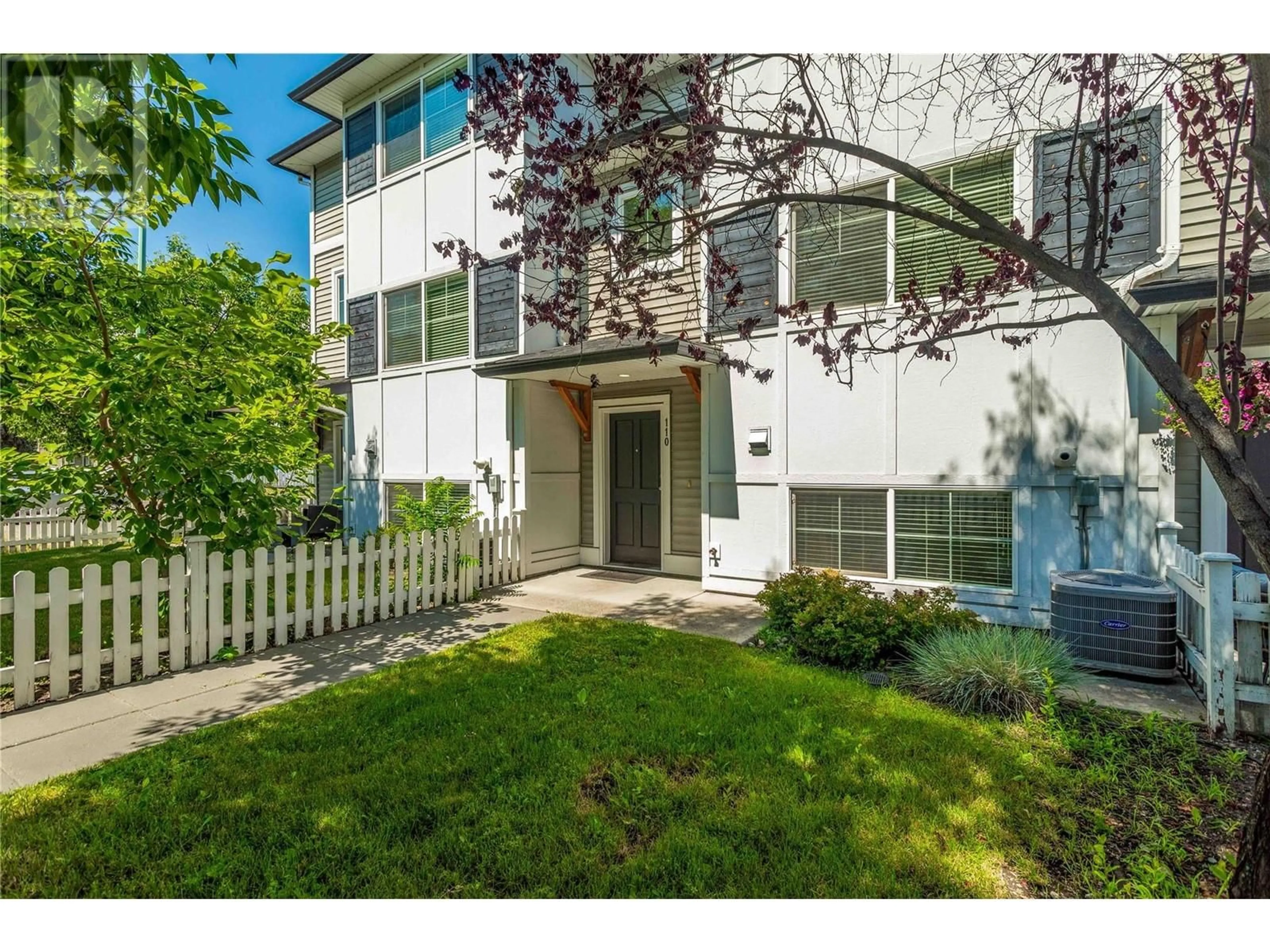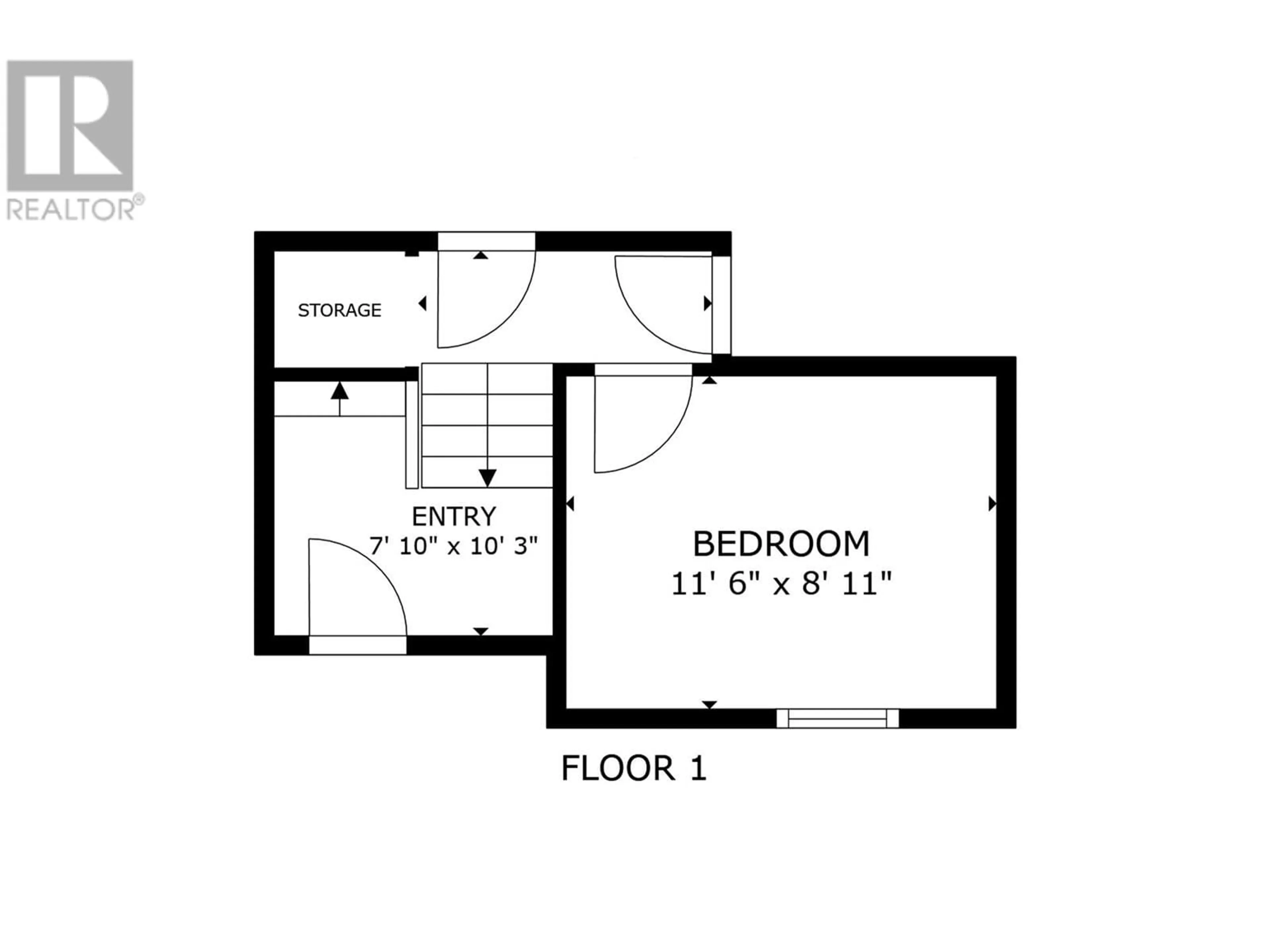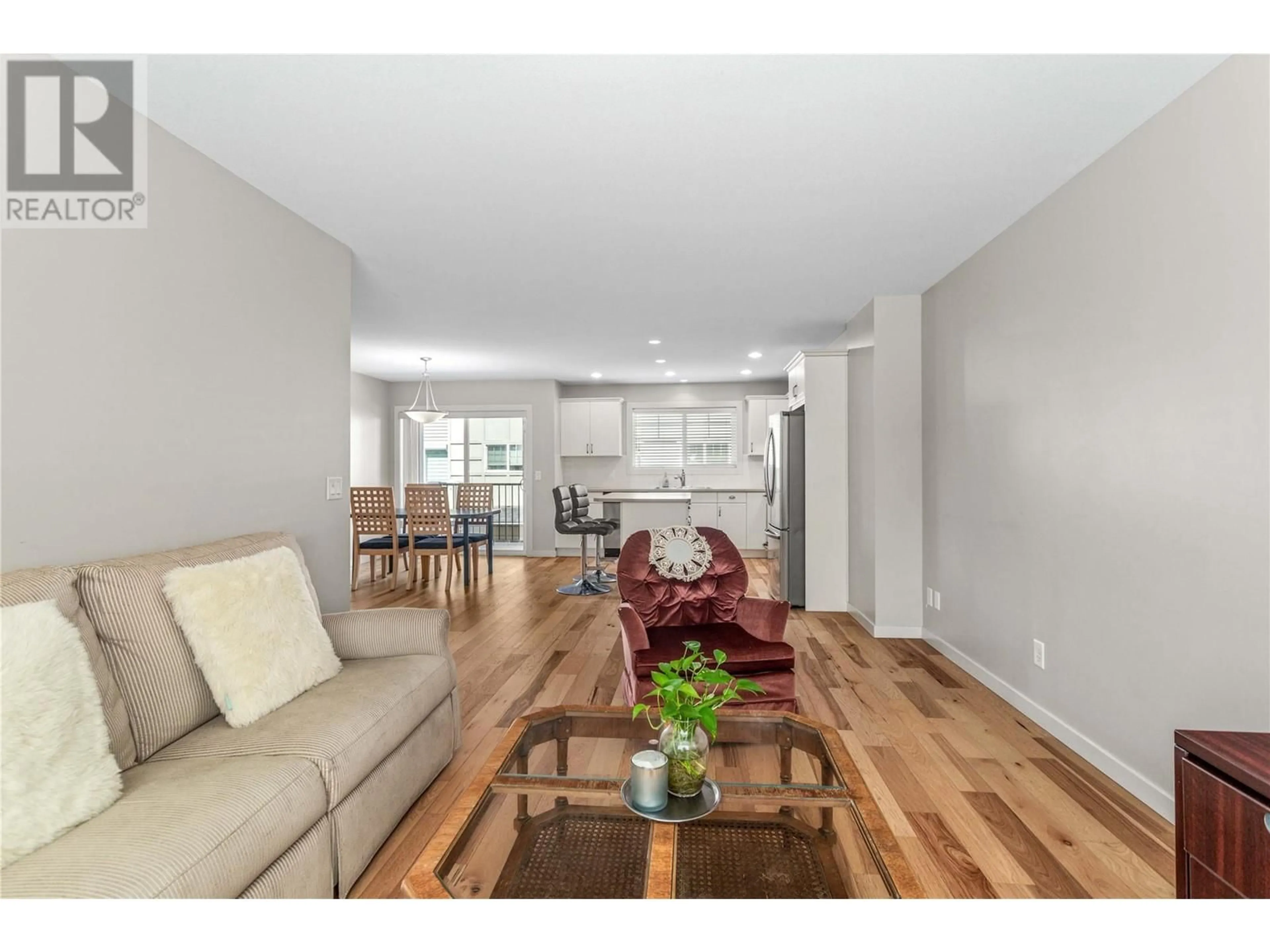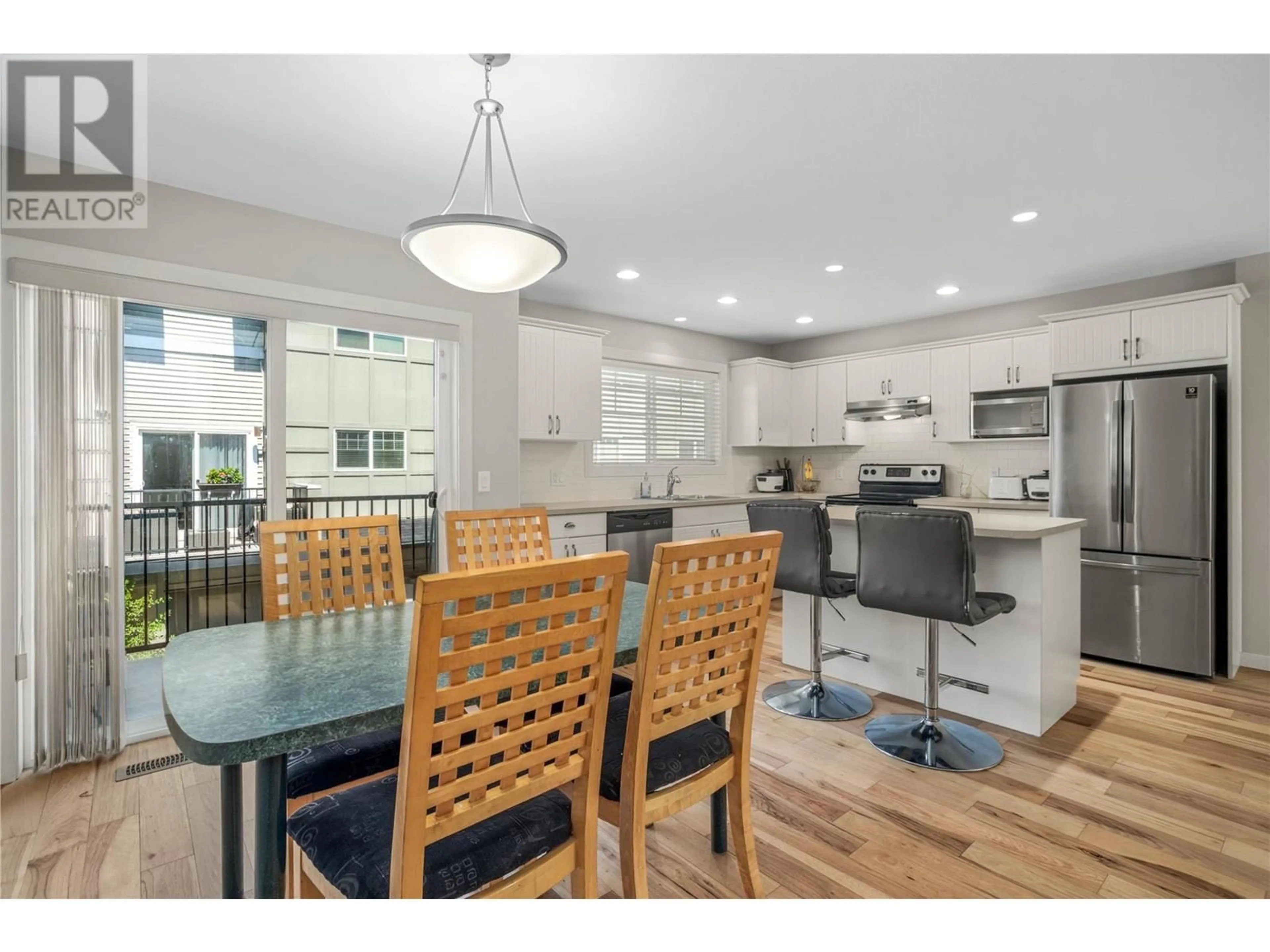120 Hartman Road Unit# 110, Kelowna, British Columbia V1X8E6
Contact us about this property
Highlights
Estimated ValueThis is the price Wahi expects this property to sell for.
The calculation is powered by our Instant Home Value Estimate, which uses current market and property price trends to estimate your home’s value with a 90% accuracy rate.Not available
Price/Sqft$440/sqft
Est. Mortgage$2,701/mo
Maintenance fees$254/mo
Tax Amount ()-
Days On Market169 days
Description
Unbeatable location, 3-bedroom and 2.5-bathroom townhome. Great for first time home buyers, young and growing family or rental investment opportunity. Short walk to YMCA, parks, church, shopping, restaurants, banks, Rutland Centennial Hall and a lot more. Walking distance to Elementary, Middle, High Schools and on public transit. As you enter, you step down to the third room with access to a double attached garage. Go up to a bright, open concept second floor: bright kitchen with island, living room, dining area, balcony and a 2.5 bath. On the upper level, you find 2 bedrooms which includes the primary bedroom with ensuite and extra space for your storage needs. The laundry room is conveniently located on this floor and a full bathroom. Low strata fee. No age restrictions. It was rented for $3000/month and now it's Vacant for quick posession and Easy to show. LB on door. Verify measurements if important. (id:39198)
Property Details
Interior
Features
Second level Floor
2pc Bathroom
Living room
15'6'' x 16'5''Kitchen
11'6'' x 14'3''Dining room
7'9'' x 13'0''Exterior
Features
Parking
Garage spaces 2
Garage type Attached Garage
Other parking spaces 0
Total parking spaces 2
Condo Details
Inclusions
Property History
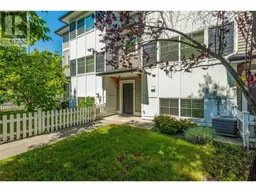 26
26
