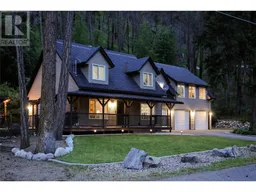9532 Winchester Road, Vernon, British Columbia V1H2E2
Contact us about this property
Highlights
Estimated ValueThis is the price Wahi expects this property to sell for.
The calculation is powered by our Instant Home Value Estimate, which uses current market and property price trends to estimate your home’s value with a 90% accuracy rate.Not available
Price/Sqft$315/sqft
Est. Mortgage$3,328/mo
Tax Amount ()-
Days On Market180 days
Description
Experience serene country living in a welcoming community near the beach and boat launch! This beautifully maintained 5-bedroom plus den home offers a peaceful escape from city life while keeping Vernon and Kelowna within easy reach. The living and dining areas feature stunning hardwood flooring and a cozy wood stove, making them perfect for relaxing gatherings. Step outside from the dining area onto an expansive wraparound deck, ideal for outdoor living with ample seating. The kitchen boasts new appliances, plenty of storage, and a generous pantry. Additionally, the main level includes an extra sitting room, which can serve as an office or a private TV room. Upstairs, the primary bedroom exudes comfort with a fireplace, Juliet balcony, spacious ensuite, and walk-in closet. The additional four bedrooms share a modern, well-lit bathroom, perfect for children or guests. Set on a beautifully landscaped .71-acre property, this home features underground irrigation, a pond, and a soothing fountain fed by a private spring, creating a true oasis. A 3-bay heated garage/shop provides ample space for storing recreational equipment, and there’s plenty of parking available, including room for an RV. Just a short drive from Killiney Beach, your summer days will be filled with leisurely moments by Okanagan Lake. This neighborhood is an outdoor enthusiast’s dream, offering opportunities for hiking and ATV adventures! (id:39198)
Property Details
Interior
Features
Second level Floor
Den
9'8'' x 8'1''Bedroom
8'7'' x 10'11''4pc Bathroom
6'2'' x 11'7''Bedroom
24'11'' x 11'2''Exterior
Features
Parking
Garage spaces 9
Garage type -
Other parking spaces 0
Total parking spaces 9
Property History

