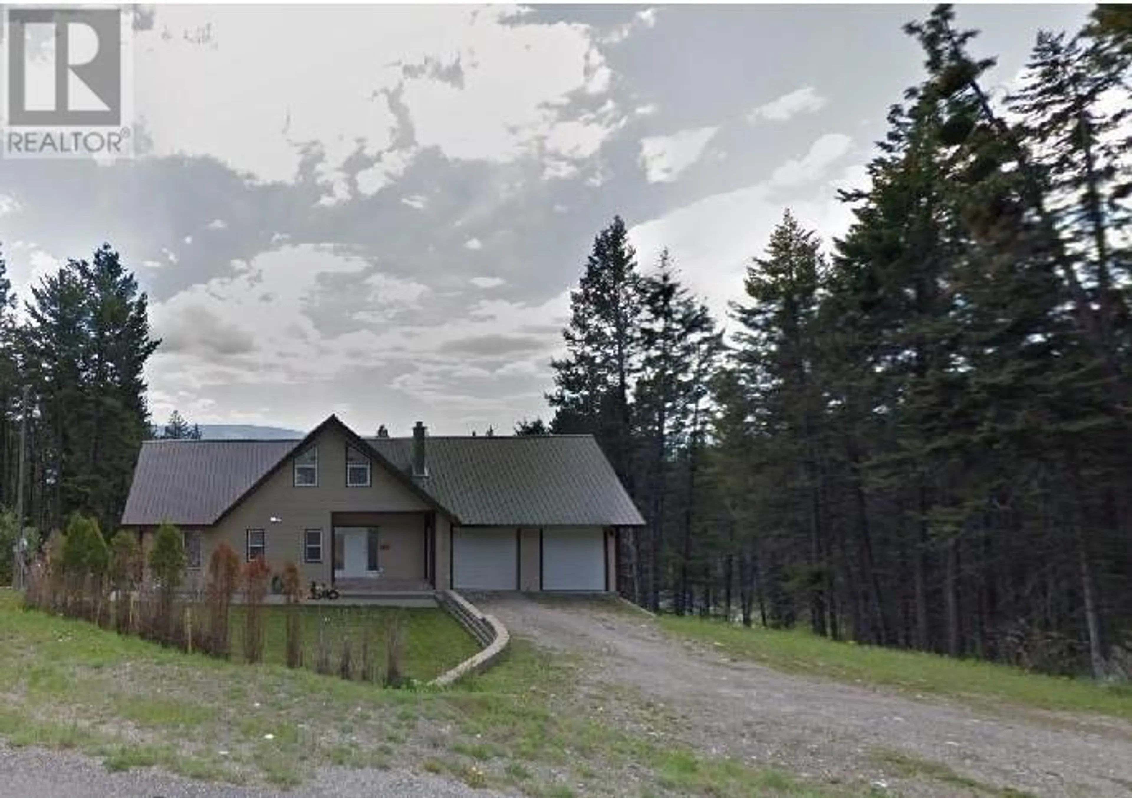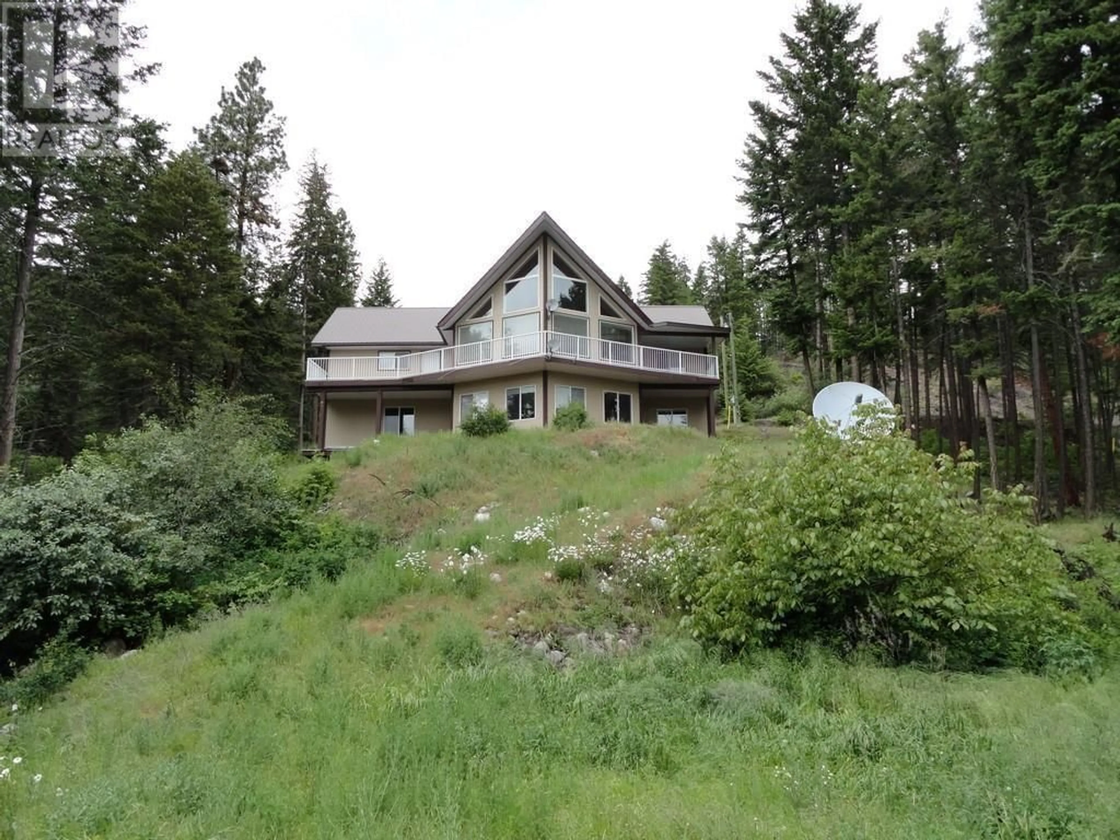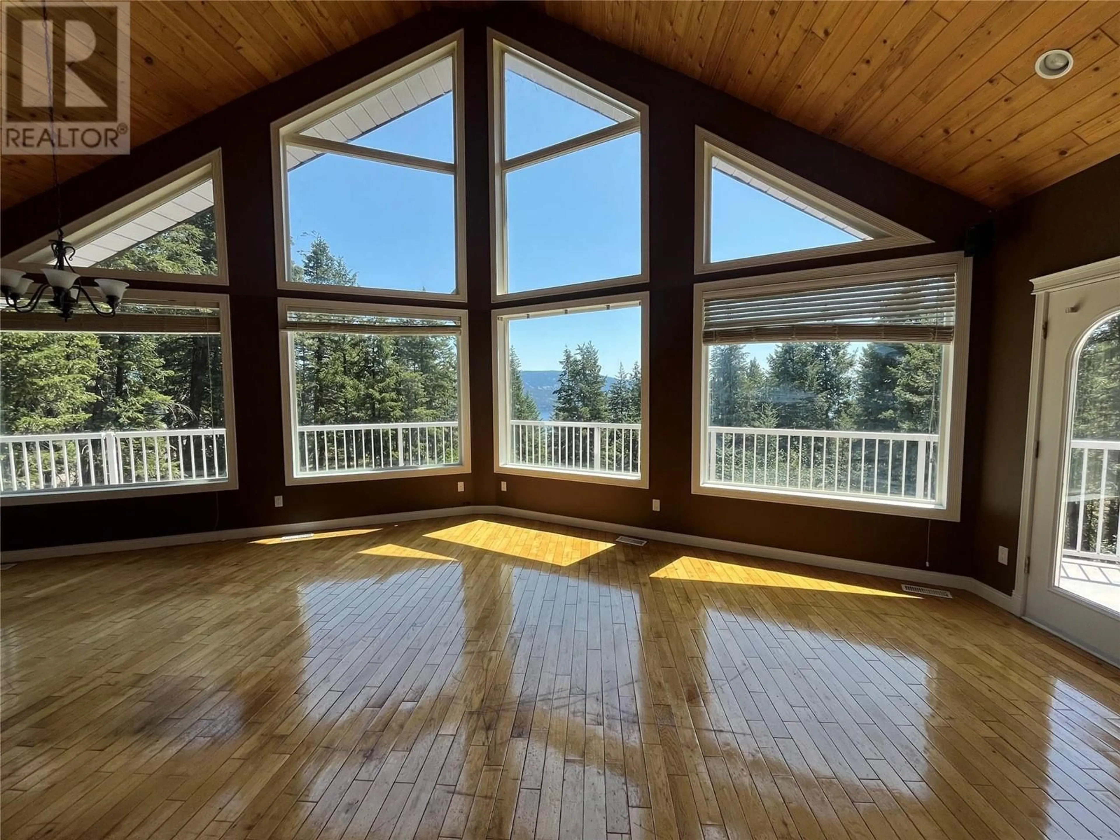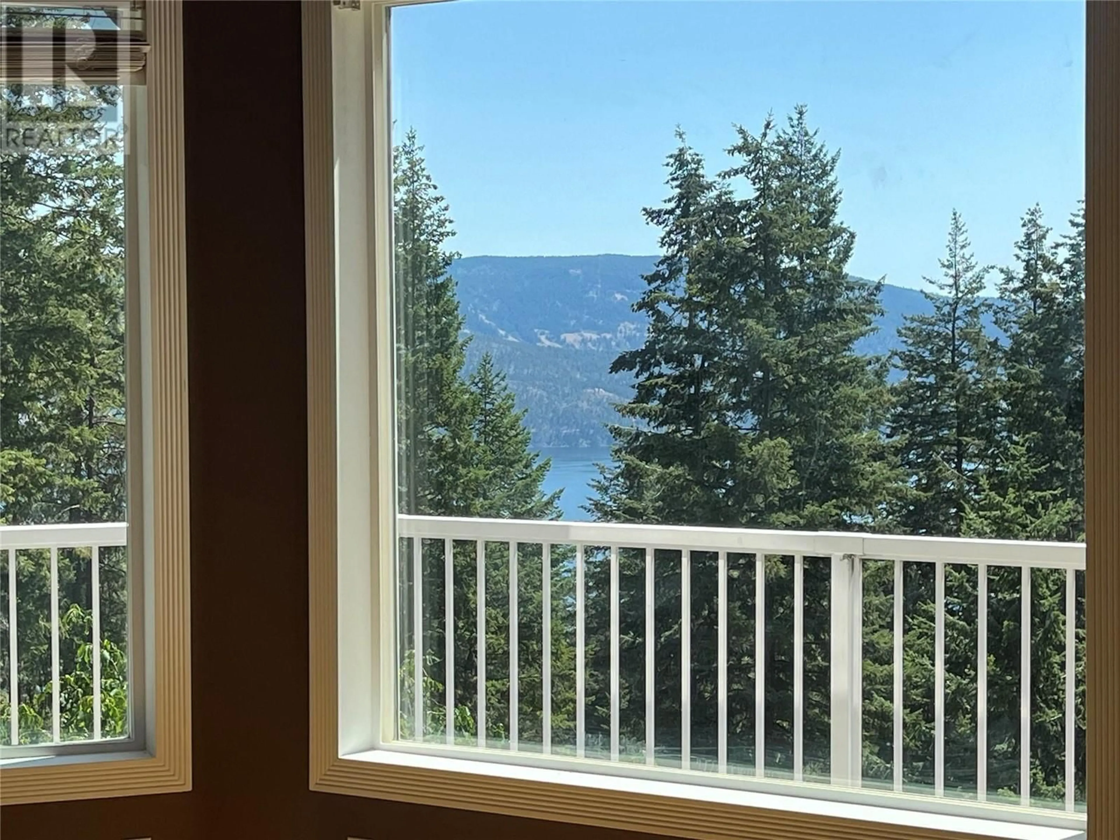9515 Keithley Road, Vernon, British Columbia V1H2E5
Contact us about this property
Highlights
Estimated ValueThis is the price Wahi expects this property to sell for.
The calculation is powered by our Instant Home Value Estimate, which uses current market and property price trends to estimate your home’s value with a 90% accuracy rate.Not available
Price/Sqft$337/sqft
Est. Mortgage$3,002/mo
Tax Amount ()-
Days On Market194 days
Description
Great price for this home! Tax assessed at 836,000! 4 Bedroom home with 2040 sq.ft. on main and loft, unfinished basement potential of 3300 sq.ft. total, hardwood floors on main and up, lots of wood finishings, large deck with access from dining room and living room, 0.53 acre lot with some views to lake, 20x24 outbuilding/shed, double car garage. Primary bedroom upstairs with ensuite and loft area. Downstairs one more bedroom, large rec room, storage rooms and other unfinished space. Killiney Beach is close by as well as boat launch and Casa Loma Resort. Great neighbourhood with large lots. 20 min to Vernon and 20 min to Kelowna. Wonderful rural feel. Easy to show. Offers encouraged. No sign at property. (id:39198)
Property Details
Interior
Features
Second level Floor
Primary Bedroom
11' x 16'5''Loft
9' x 16'3pc Ensuite bath
Exterior
Features
Parking
Garage spaces 6
Garage type Attached Garage
Other parking spaces 0
Total parking spaces 6
Property History
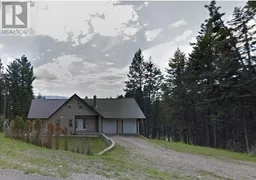 34
34
