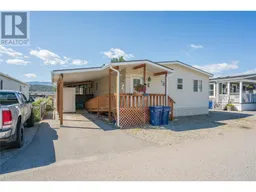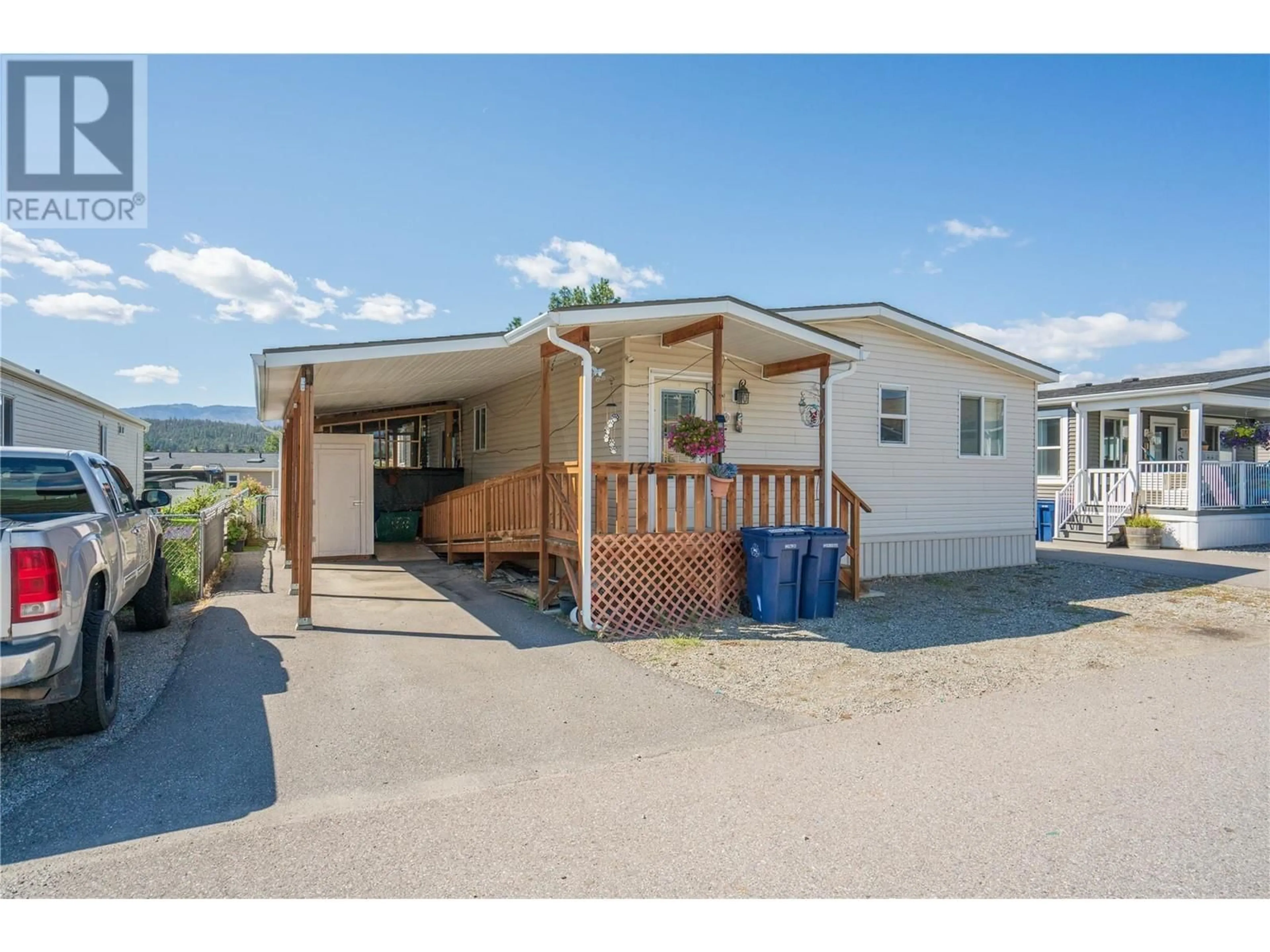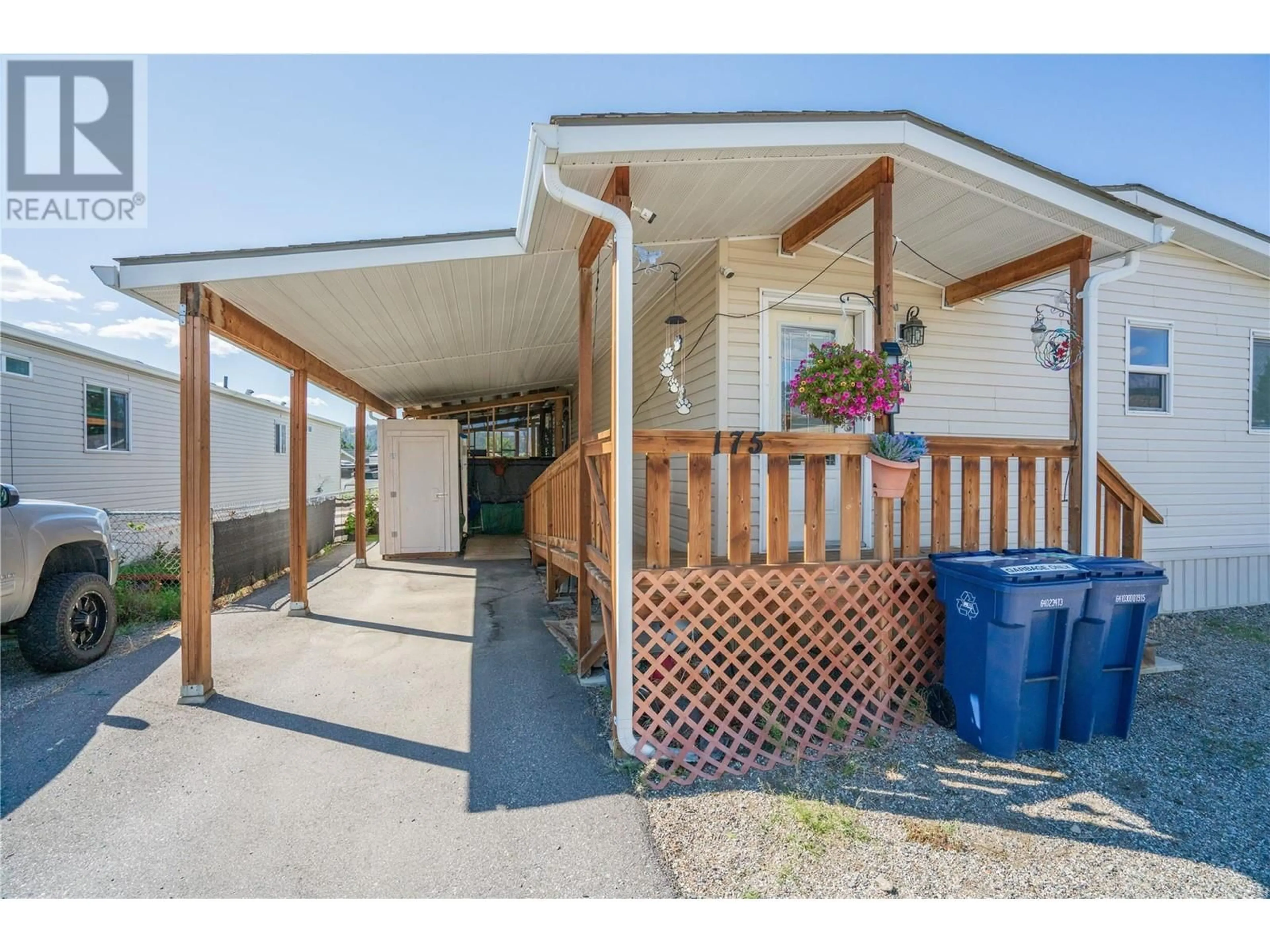9020 Jim Bailey Road Unit# 175, Kelowna, British Columbia V5V1E5
Contact us about this property
Highlights
Estimated ValueThis is the price Wahi expects this property to sell for.
The calculation is powered by our Instant Home Value Estimate, which uses current market and property price trends to estimate your home’s value with a 90% accuracy rate.Not available
Price/Sqft$274/sqft
Est. Mortgage$1,911/mo
Maintenance fees$804/mo
Tax Amount ()-
Days On Market91 days
Description
Great location and very affordable 2017 Double Wide SRI Manufactured Home with 1650 sq feet of living space. Why rent when you can own this 3+ bedrooms and 2 bathrooms modern home on a no thru road in the centrally located and desirable Belaire Estates. This very well maintained and managed park has a rare secure 99 year lease(until 2114). As you walk in to the generous foyer you will notice the open concept living with a large kitchen, dining room, office/den, laundry and a bright living room. The kitchen has beautiful wood cabinets, LOTS of counter space, stainless steel appliances and even has a second built-in oven for hosting those family gatherings. The very spacious primary bedroom has a sitting area and a large 4 piece ensuite. Outside you will enjoy the large covered deck, carport, wheelchair ramp, extra deck for a hot tub, shed and a fenced in maintenance free yard with several planter boxes and irrigation. Water treatment includes a water softener, a built in charcoal filter and reverse osmosis. The house has a newer hot water on demand system and a natural gas forced air furnace along with heat pumps in the rear bedrooms to ensure maximum comfort. Belaire Estates has no age restrictions and is minutes to schools, shopping, breweries, the Rail Trail, beaches, wineries and more. Enjoy modern style living in this well built home with a great location, all at an affordable price! Don't wait, book your showing now! Priced to sell! (id:39198)
Property Details
Interior
Features
Main level Floor
Other
11' x 10'Laundry room
3' x 7'Foyer
9' x 5'1''Dining room
10'4'' x 13'5''Exterior
Features
Parking
Garage spaces 3
Garage type -
Other parking spaces 0
Total parking spaces 3
Property History
 29
29

