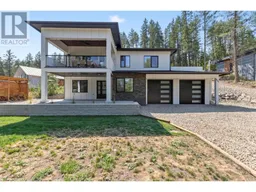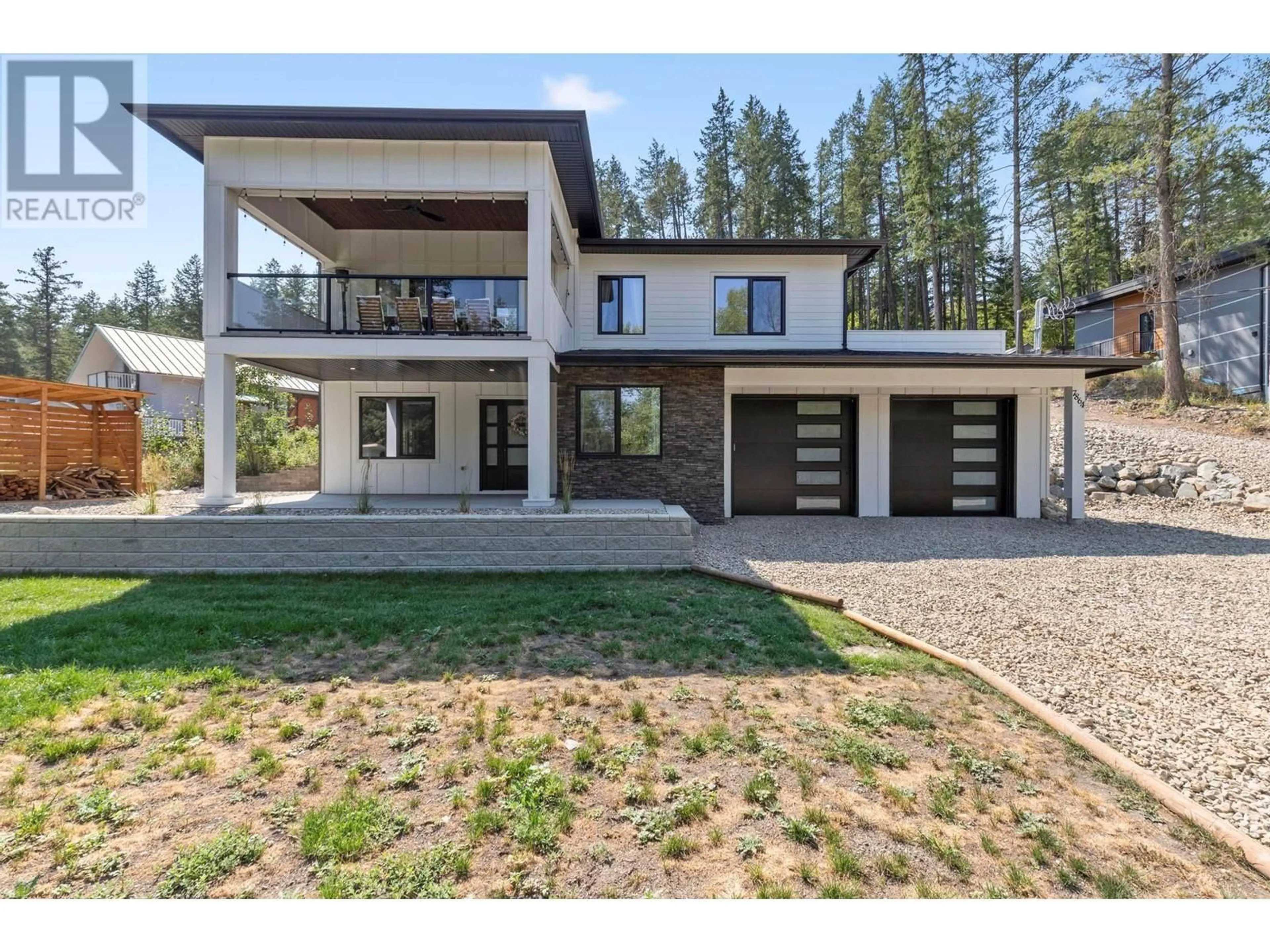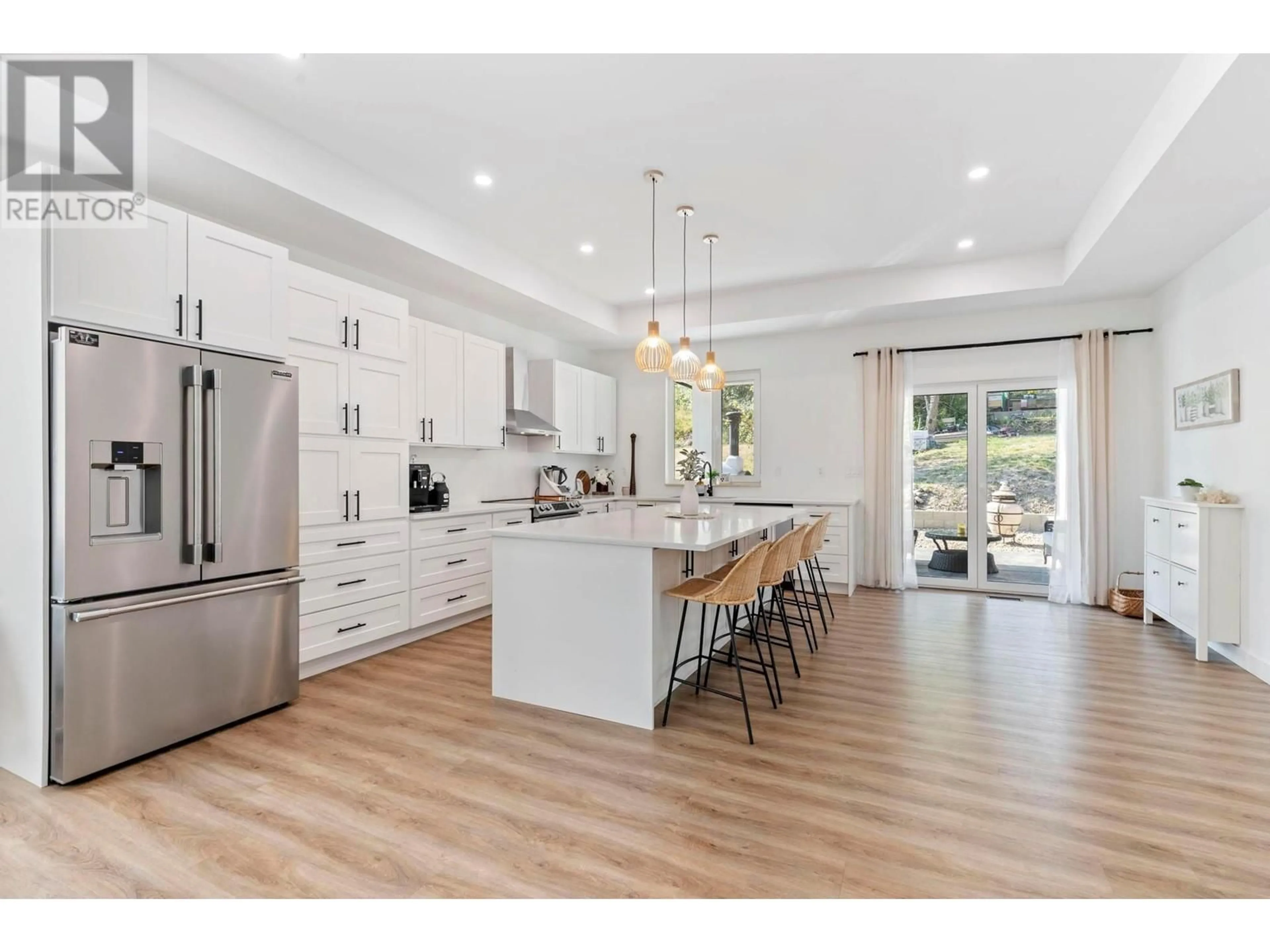7864 Alpine Road, Kelowna, British Columbia V1Z3V4
Contact us about this property
Highlights
Estimated ValueThis is the price Wahi expects this property to sell for.
The calculation is powered by our Instant Home Value Estimate, which uses current market and property price trends to estimate your home’s value with a 90% accuracy rate.Not available
Price/Sqft$272/sqft
Est. Mortgage$3,865/mo
Tax Amount ()-
Days On Market101 days
Description
Where elegance meets functionality in every corner! Stepping into the main living space, you'll be greeted by a stunning kitchen that is truly the heart of the home. Equipped with SS appliances, a massive island perfect for gatherings & luxurious quartz countertops, this kitchen offers an abundance of cupboard space to meet all your culinary needs. Imagine preparing meals while enjoying the view through the glass double doors that lead to a huge patio. This outdoor oasis is ideal for entertaining & promises to be the centrepiece of your gatherings. Back inside, the main living area also boasts a family room, 2 good sized bedrooms, a modern 4-piece bathroom, & a convenient laundry area. The master suite is a private retreat with a walk-in closet & a 5-piece ensuite. Step out onto your own large balcony & enjoy a peaceful morning coffee or an evening under the stars. The lower living area is a versatile space, offering another bedroom & a huge recreation room that can be tailored to your lifestyle needs. Additionally, there's a 1-bed, 1-bath in-law suite, perfect for extended family or guests. Outside, the main patio invites you to unwind in the hot tub, surrounded by privacy & tranquillity. The expansive yard is an outdoor person’s paradise, featuring a chicken coop, shed, & plenty of room for gardens or even an above-ground pool. For those with a love for outdoor adventures, the property includes a double-car garage & ample outside parking space for RVs, boats, ATVs, & more. (id:39198)
Property Details
Interior
Features
Main level Floor
2pc Bathroom
5'5'' x 10'1''Bedroom
12'6'' x 9'10''Family room
14'7'' x 23'3''Exterior
Features
Parking
Garage spaces 6
Garage type Attached Garage
Other parking spaces 0
Total parking spaces 6
Property History
 52
52

