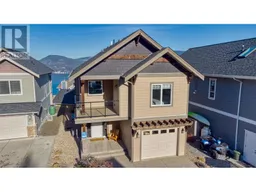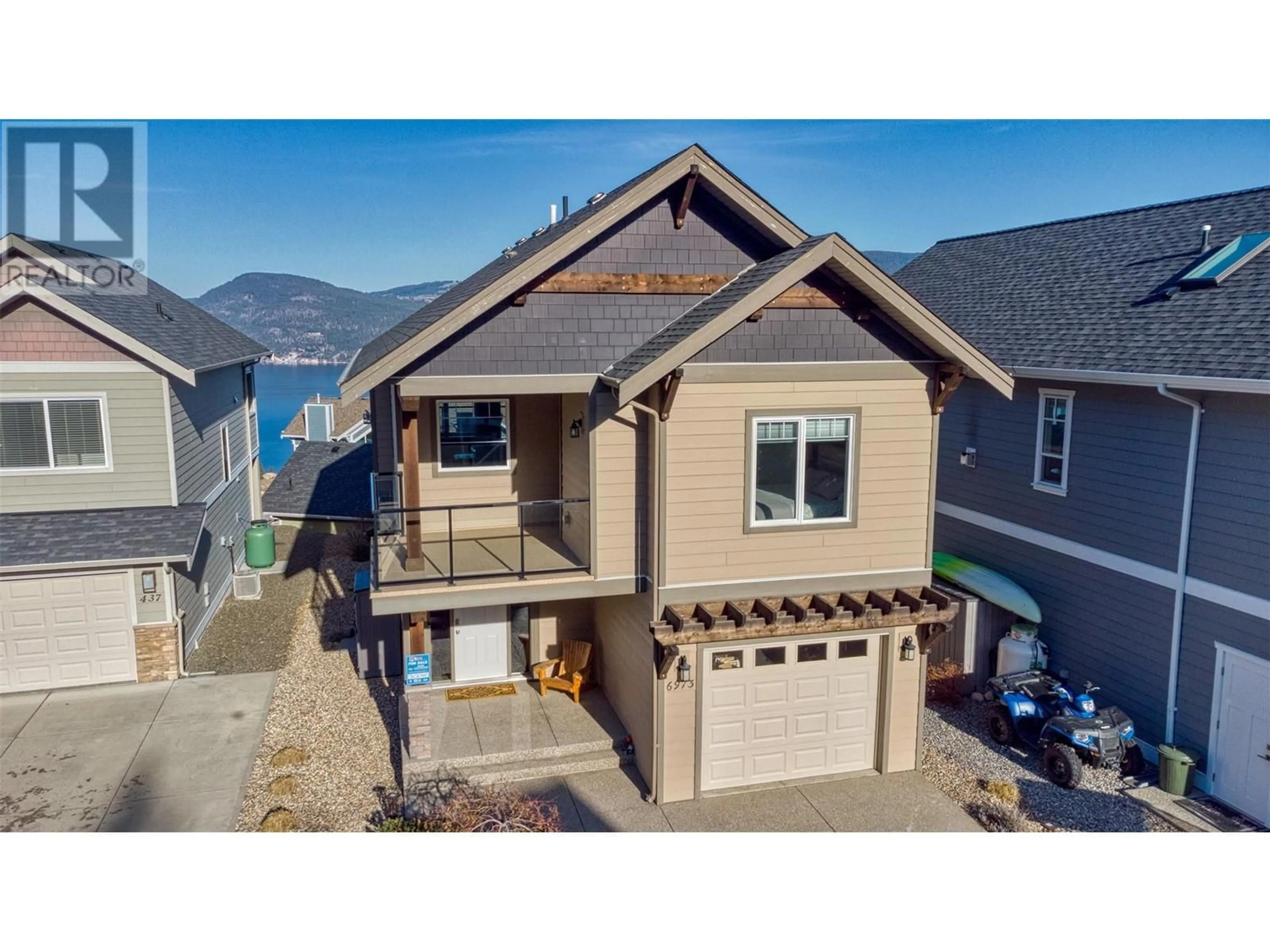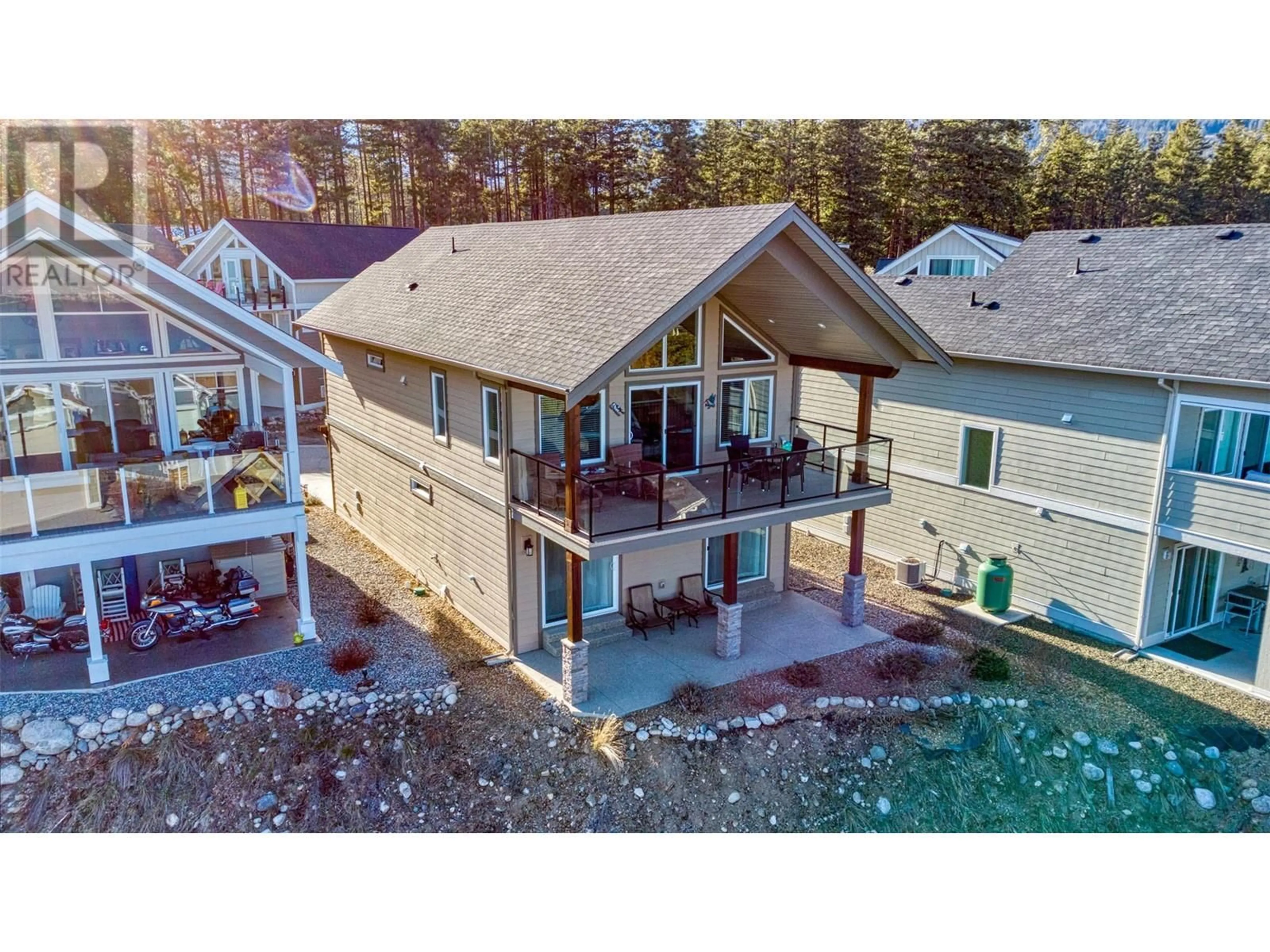6973 Terazona Drive Unit# 438 Lot# 438, Kelowna, British Columbia V1Z3R8
Contact us about this property
Highlights
Estimated ValueThis is the price Wahi expects this property to sell for.
The calculation is powered by our Instant Home Value Estimate, which uses current market and property price trends to estimate your home’s value with a 90% accuracy rate.Not available
Price/Sqft$459/sqft
Est. Mortgage$2,727/mo
Maintenance fees$421/mo
Tax Amount ()-
Days On Market180 days
Description
This fabulous cottage is back on the market and priced to sell! La Casa is a very popular destination and is one of the few places in the Okanagan Valley that allows short term rentals. This charming 3-bed, 2-bath retreat offers a perfect blend of comfort, style, and tranquility. As you step inside, you'll be greeted by a warm and inviting living space. The well-appointed kitchen boasts modern appliances, ample counter space, and a convenient breakfast bar. The living area is an ideal setting for entertaining friends and family. Step outside onto the spacious deck to enjoy breathtaking views of the surrounding mountains and lake. Whether you're sipping your morning coffee or hosting a barbecue, this outdoor space is perfect for soaking in the natural beauty of the area. La Casa Resort offers an array of amenities, including a private beach with water park, private marina, 2 pools, 3 hot tubs, tennis/ pickleball courts, playgrounds, dog beaches, clubhouse, and a restaurant/ grocery store. Enjoy outdoor activities such as hiking and water sports, or simply unwind in the peaceful atmosphere of this resort community. Don't miss the opportunity to make this cottage your own private retreat. Experience the best of Okanagan living in this charming La Casa Resort home. Schedule a viewing and make your dreams of lakeside living a reality! (id:39198)
Property Details
Interior
Features
Second level Floor
4pc Bathroom
Living room
14'4'' x 13'10''Primary Bedroom
12'5'' x 11'11''Kitchen
12'10'' x 9'2''Exterior
Features
Parking
Garage spaces 3
Garage type -
Other parking spaces 0
Total parking spaces 3
Condo Details
Inclusions
Property History
 48
48

