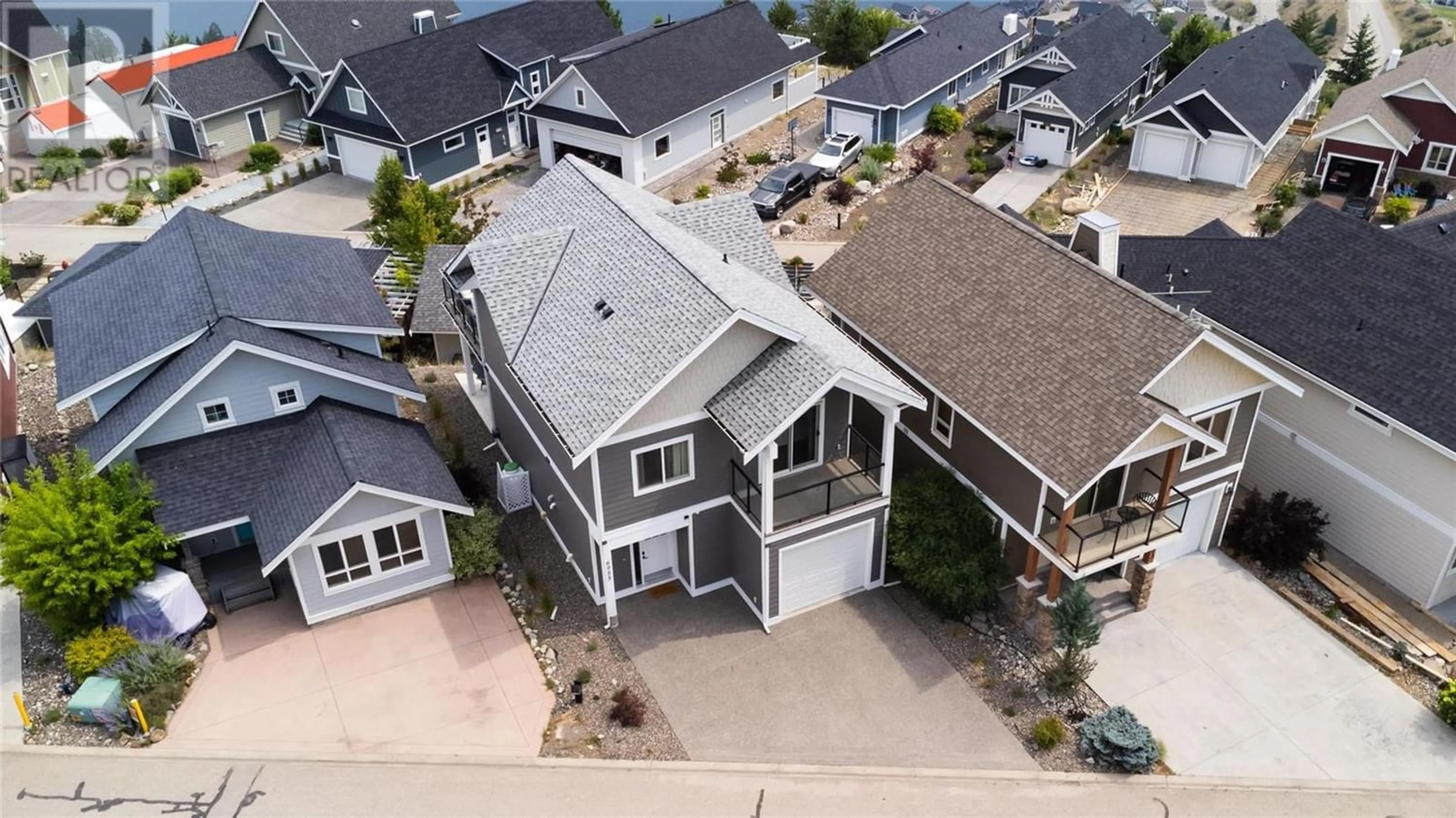6955 Terazona Drive, Kelowna, British Columbia V1Z3R8
Contact us about this property
Highlights
Estimated ValueThis is the price Wahi expects this property to sell for.
The calculation is powered by our Instant Home Value Estimate, which uses current market and property price trends to estimate your home’s value with a 90% accuracy rate.Not available
Price/Sqft$796/sqft
Est. Mortgage$3,650/mo
Maintenance fees$404/mo
Tax Amount ()-
Days On Market1 year
Description
The Ultimate Lakeside Retreat. Panoramic lake views, luxury finishes and spectacular vaulted ceilings with incredible window detail create a light and spacious feel at this one of a kind cottage. Add in a white designer kitchen with solid surface counter tops, black stainless appliances and over $50,000 in curated luxury furnishings and you will agree that this cottage is the perfect resort getaway. The primary bedroom has its own private patio in addition to the two large patios at the rear of the cottage overlooking the lake. The tandem garage is set up to be your own personal gym, as well amazing additional lock off storage. A heat pump, wall mounted A/C units and an on demand hot water tank complete the high quality of this build. This unit is fully furnished (apart from some personal items) and ready to enjoy or rent out. Summer bookings are currently scheduled through the end of August and can exceed $600/night. (id:39198)
Property Details
Interior
Features
Second level Floor
Kitchen
9'0'' x 14'0''Primary Bedroom
11'0'' x 12'0''Bedroom
10'0'' x 12'0''Living room
14'0'' x 14'0''Exterior
Features
Parking
Garage spaces 5
Garage type Attached Garage
Other parking spaces 0
Total parking spaces 5
Condo Details
Amenities
Clubhouse
Inclusions
Property History
 68
68

