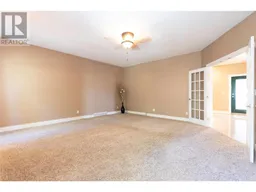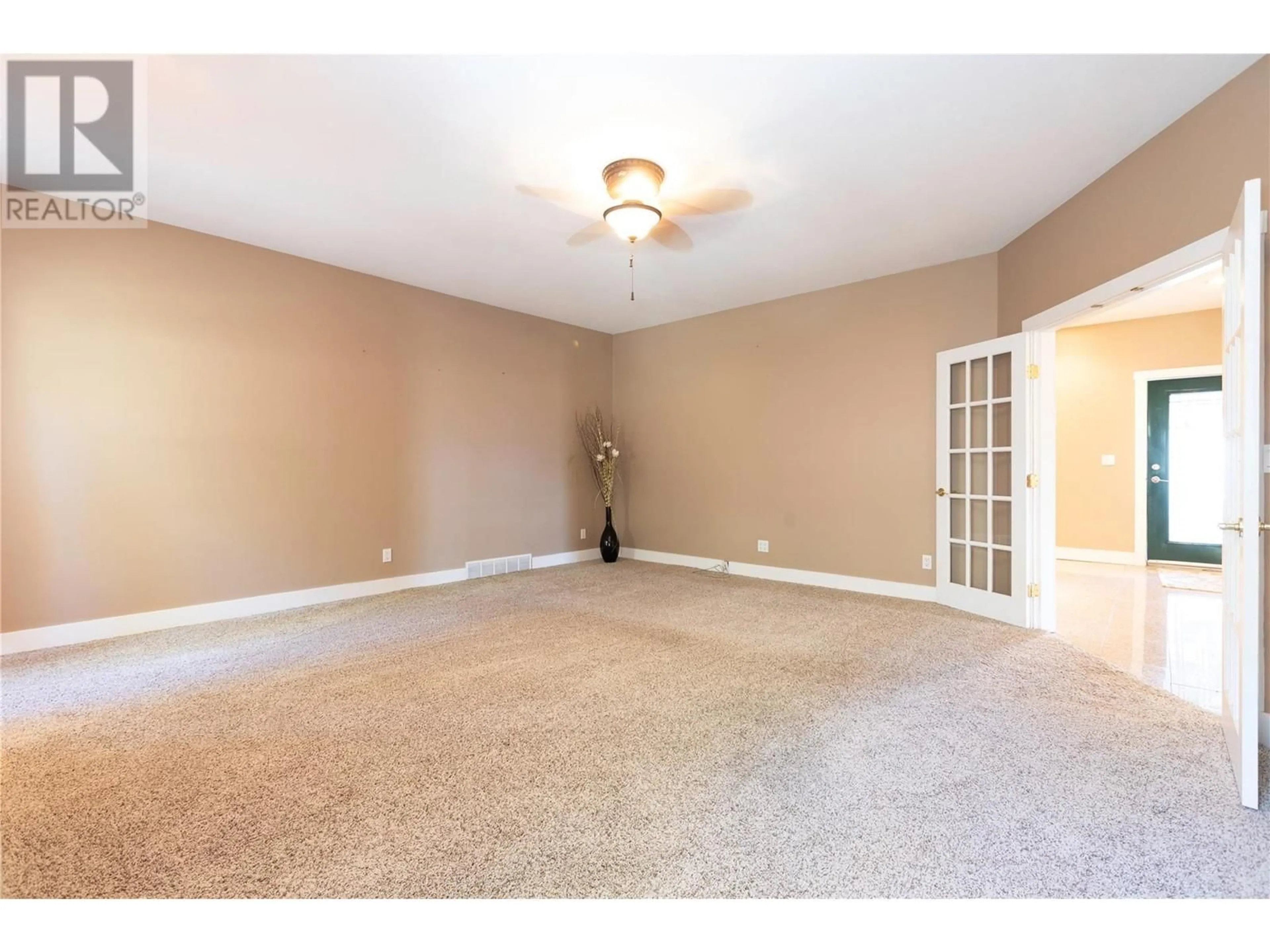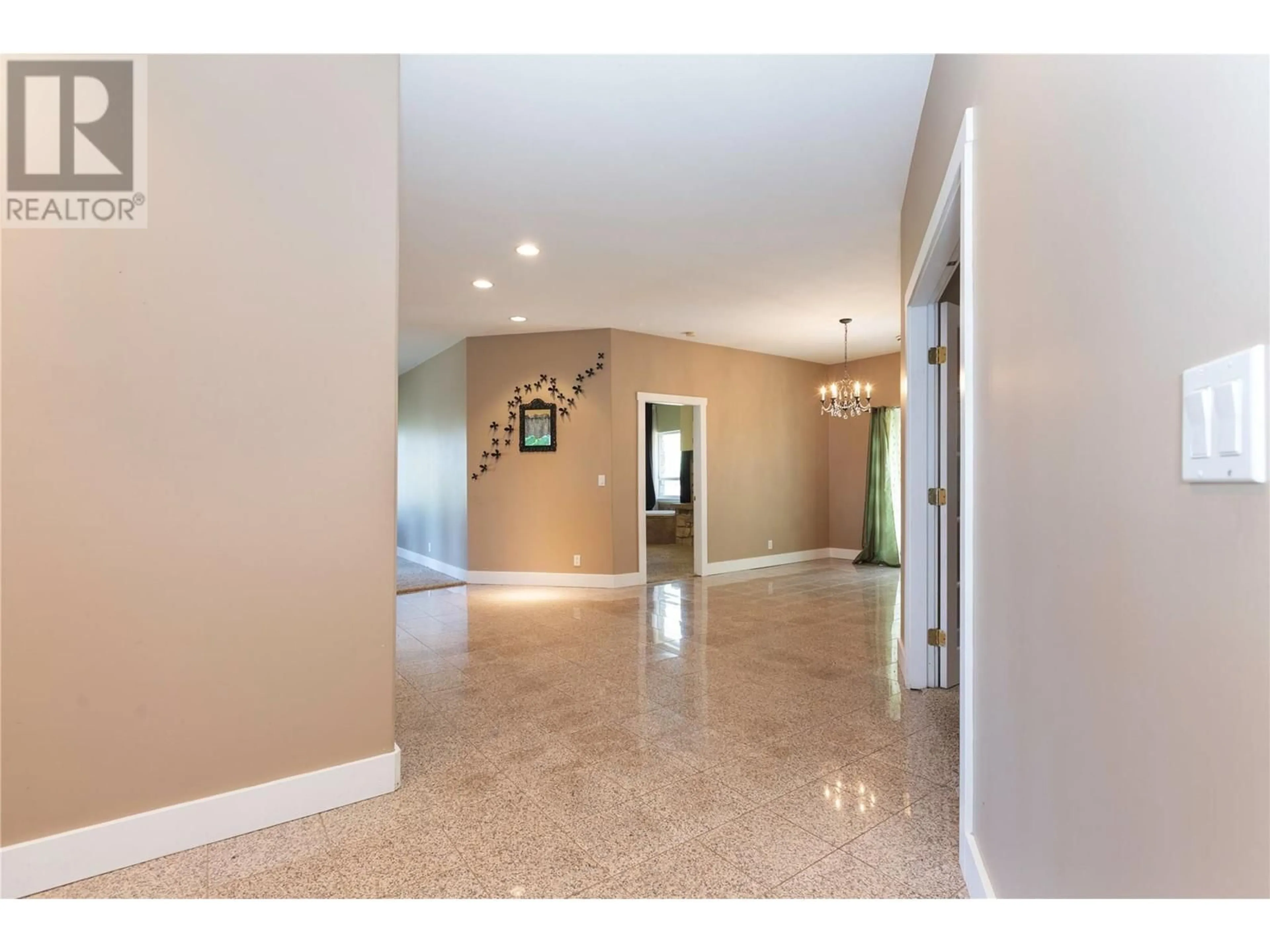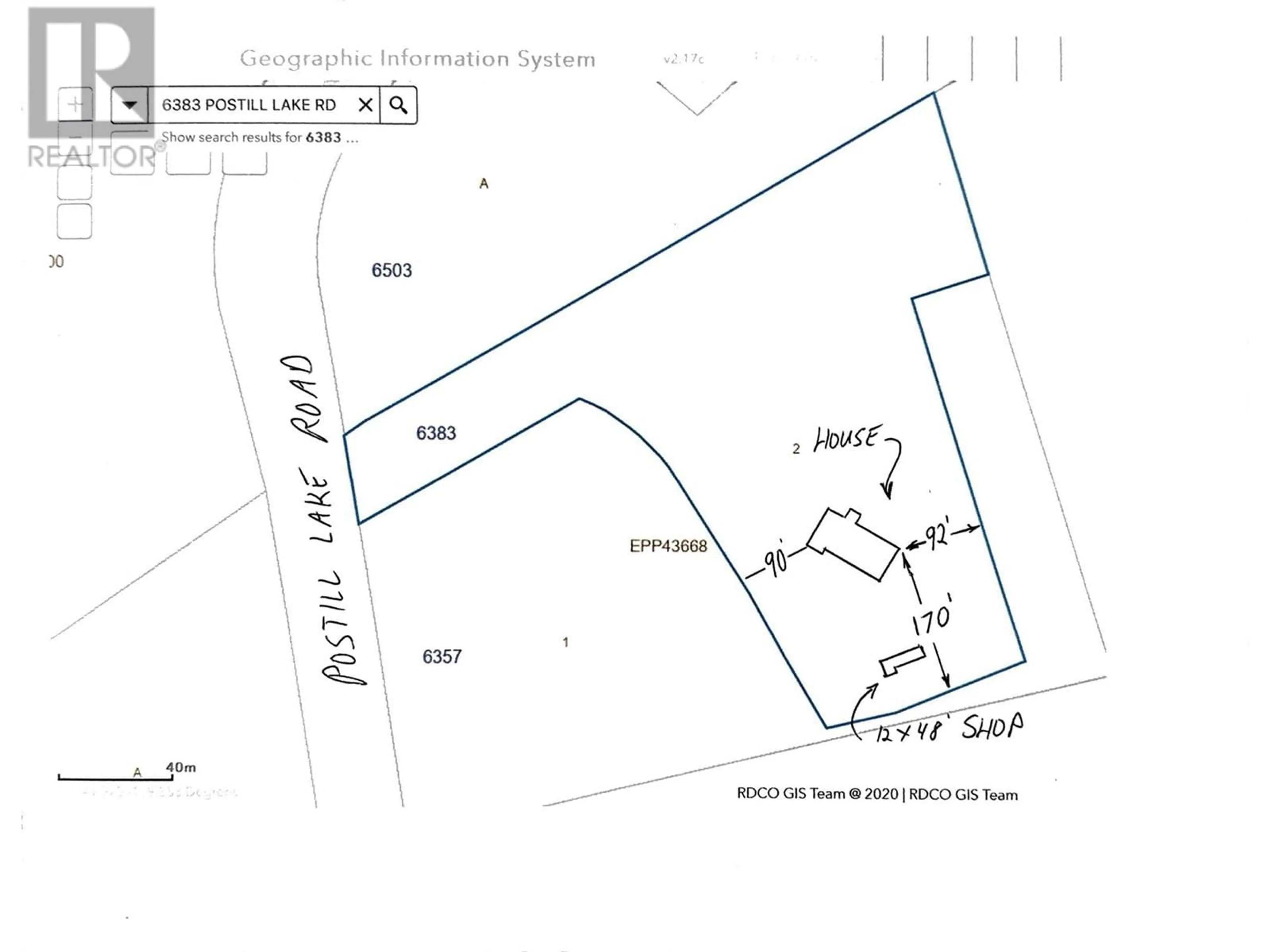6383 Postill Lake Road Lot# Lot 2, Kelowna, British Columbia V1P1A2
Contact us about this property
Highlights
Estimated ValueThis is the price Wahi expects this property to sell for.
The calculation is powered by our Instant Home Value Estimate, which uses current market and property price trends to estimate your home’s value with a 90% accuracy rate.Not available
Price/Sqft$683/sqft
Est. Mortgage$6,008/mo
Tax Amount ()-
Days On Market86 days
Description
Experience 5.35 acres of serene tranquility with this private, gated property set well back from the road and connected to city water. Total privacy. Featuring a gated entry and paved driveway, there's ample room for all your RVs. The property includes a 576 sq. ft. shop with a full underground concrete basement and breathtaking views of the valley and distant Okanagan Lake. The 2,040 sq. ft. rancher offers 3 bedrooms and large covered patios perfect for relaxing and soaking in the valley views. Inside, you'll find gleaming granite tile flooring, 9' ceilings, a spacious living room, and a separate dining room, making this home ideal for entertaining. An oversized attached double garage completes this exceptional offering. (id:39198)
Property Details
Interior
Features
Main level Floor
Laundry room
11' x 7'10''4pc Bathroom
8' x 5'Bedroom
11' x 10'Bedroom
12' x 10'Exterior
Features
Parking
Garage spaces 2
Garage type -
Other parking spaces 0
Total parking spaces 2
Property History
 40
40


