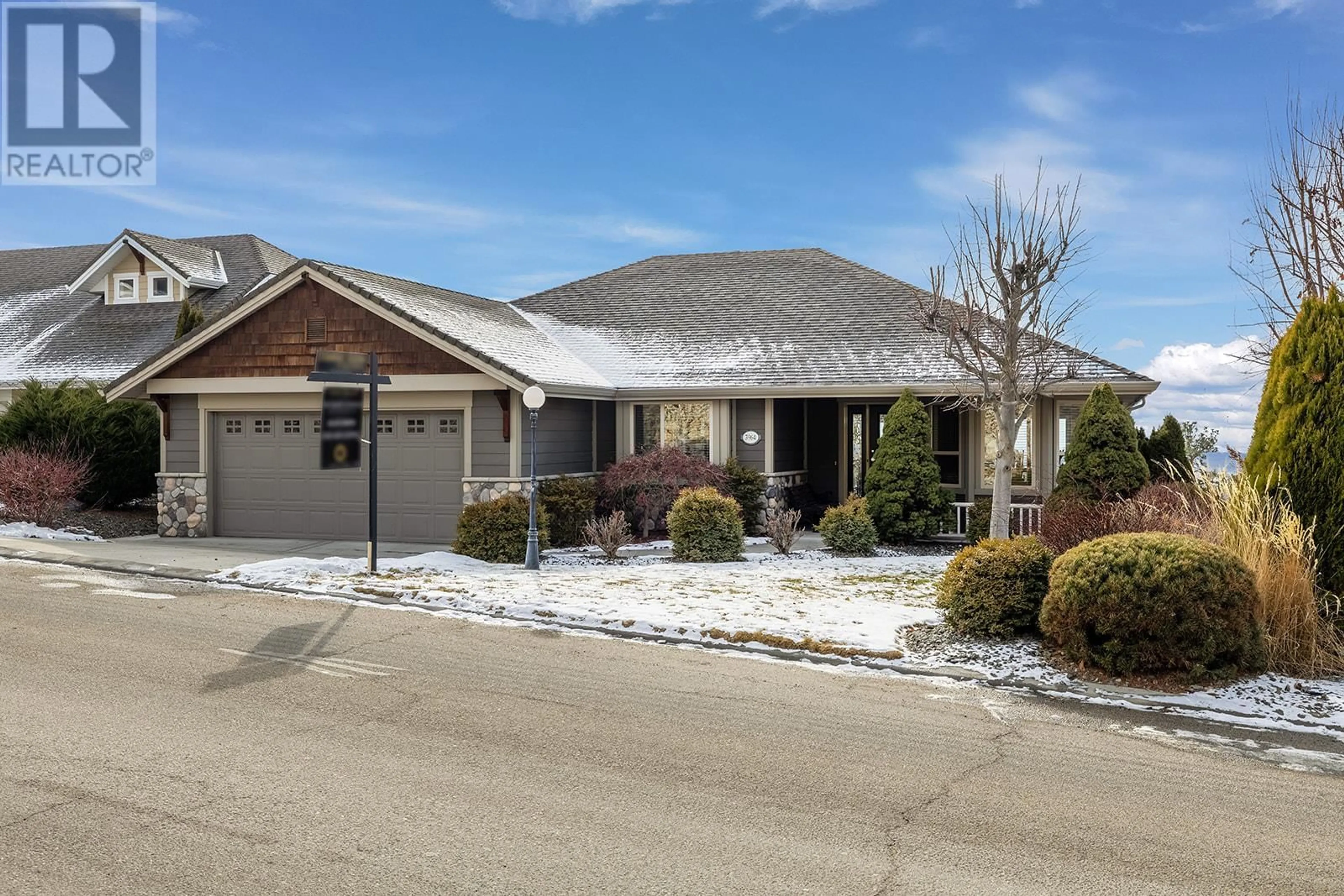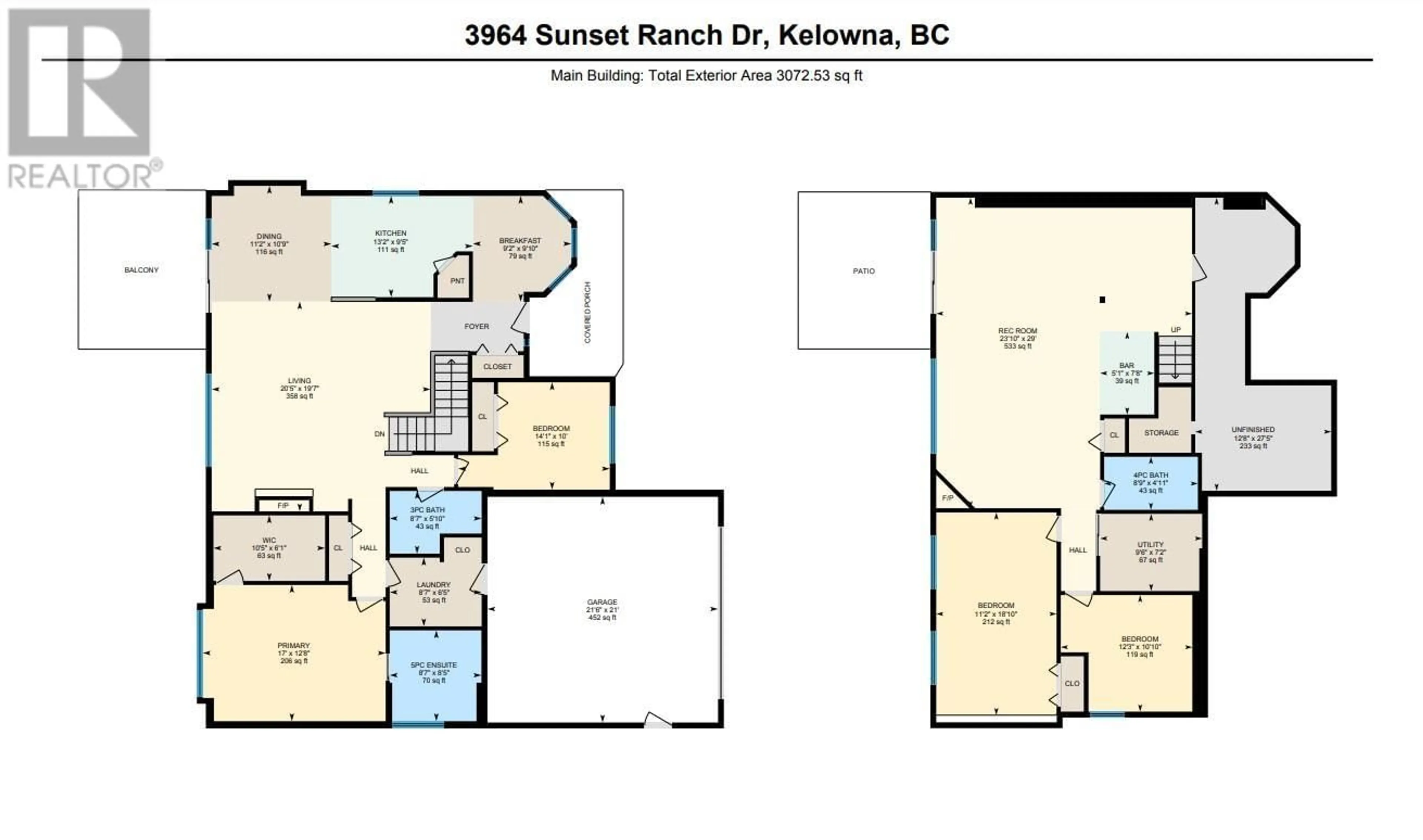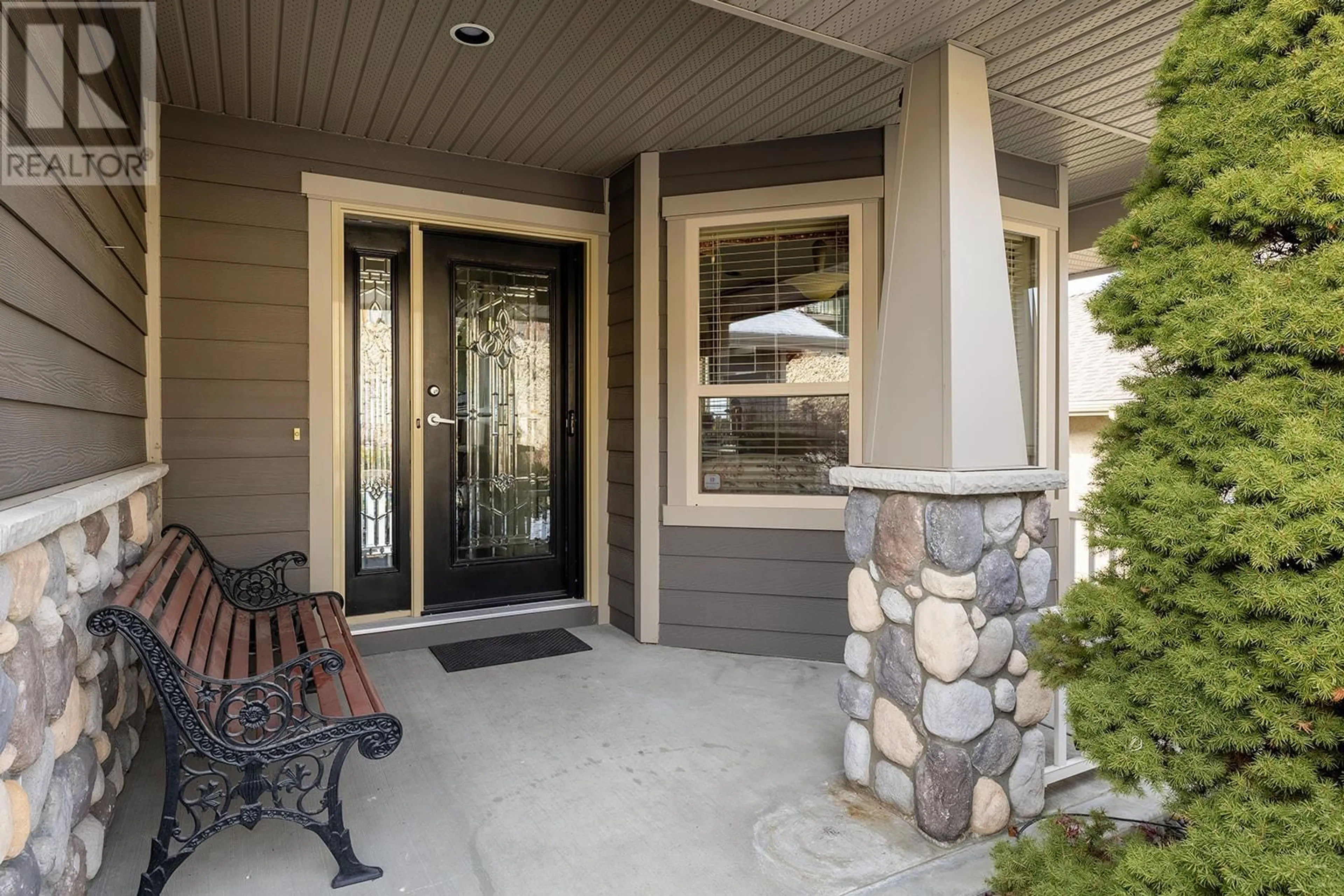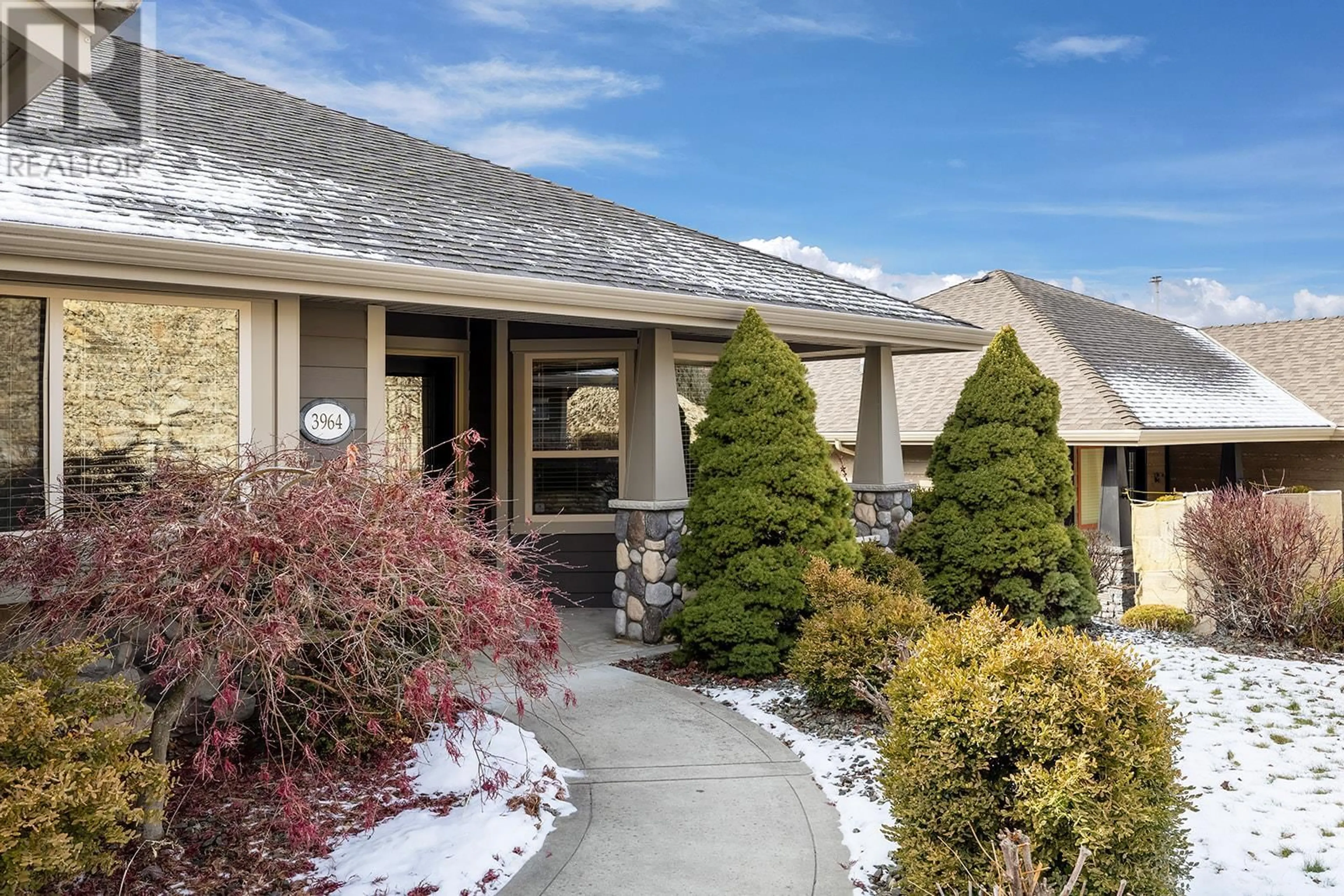3964 SUNSET RANCH Drive, Kelowna, British Columbia V1X7X8
Contact us about this property
Highlights
Estimated ValueThis is the price Wahi expects this property to sell for.
The calculation is powered by our Instant Home Value Estimate, which uses current market and property price trends to estimate your home’s value with a 90% accuracy rate.Not available
Price/Sqft$339/sqft
Est. Mortgage$4,183/mo
Maintenance fees$72/mo
Tax Amount ()-
Days On Market9 days
Description
Welcome to this beautiful 4-bedroom home, perfectly perched above Tower Ranch Golf Course. Enjoy breathtaking valley vistas and captivating lake views, all from the comfort of your own home. From cozy winter days spent in front of the stunning stone wall and gas fireplace to summer evenings unwinding on the patio, this home offers year-round comfort and charm. The spacious master suite features a luxurious 5-piece ensuite, while a second bedroom and a 3-piece bathroom complete the main level. The lower level boasts two additional bedrooms, a 4-piece bathroom, a large rec room, and ample storage for all your seasonal needs. Additional comforts include a spacious kitchen with a breakfast nook, a full dining room, a dedicated laundry room, and a two-car double garage. Whether you're entertaining or simply relaxing, this home is designed for effortless living in every season. (id:39198)
Property Details
Interior
Features
Basement Floor
Utility room
9'6'' x 7'2''Recreation room
23'10'' x 29'Bedroom
11'2'' x 18'10''Bedroom
12'3'' x 10'10''Exterior
Features
Parking
Garage spaces 4
Garage type Attached Garage
Other parking spaces 0
Total parking spaces 4
Condo Details
Inclusions
Property History
 60
60



