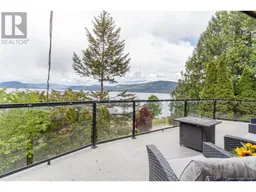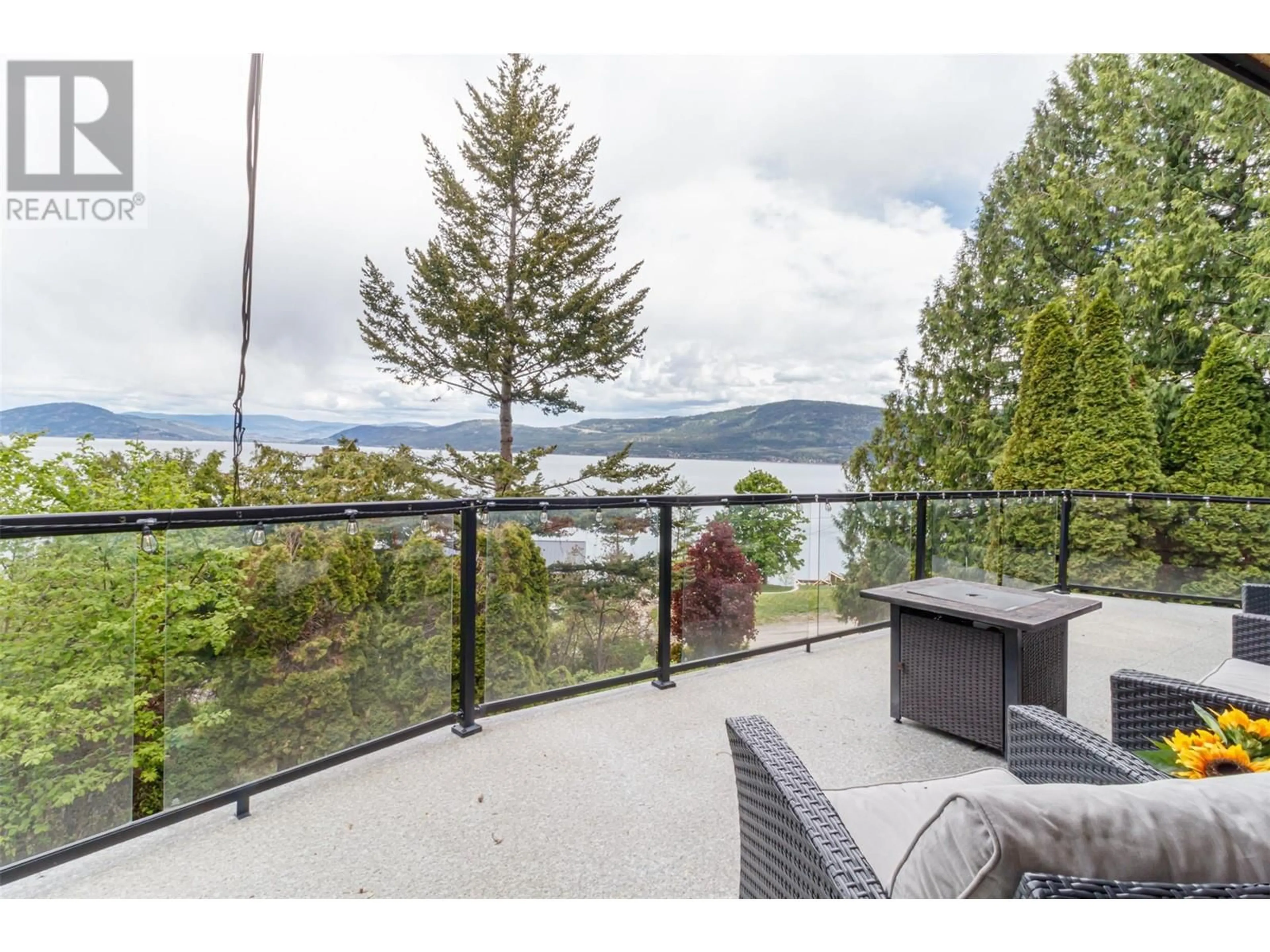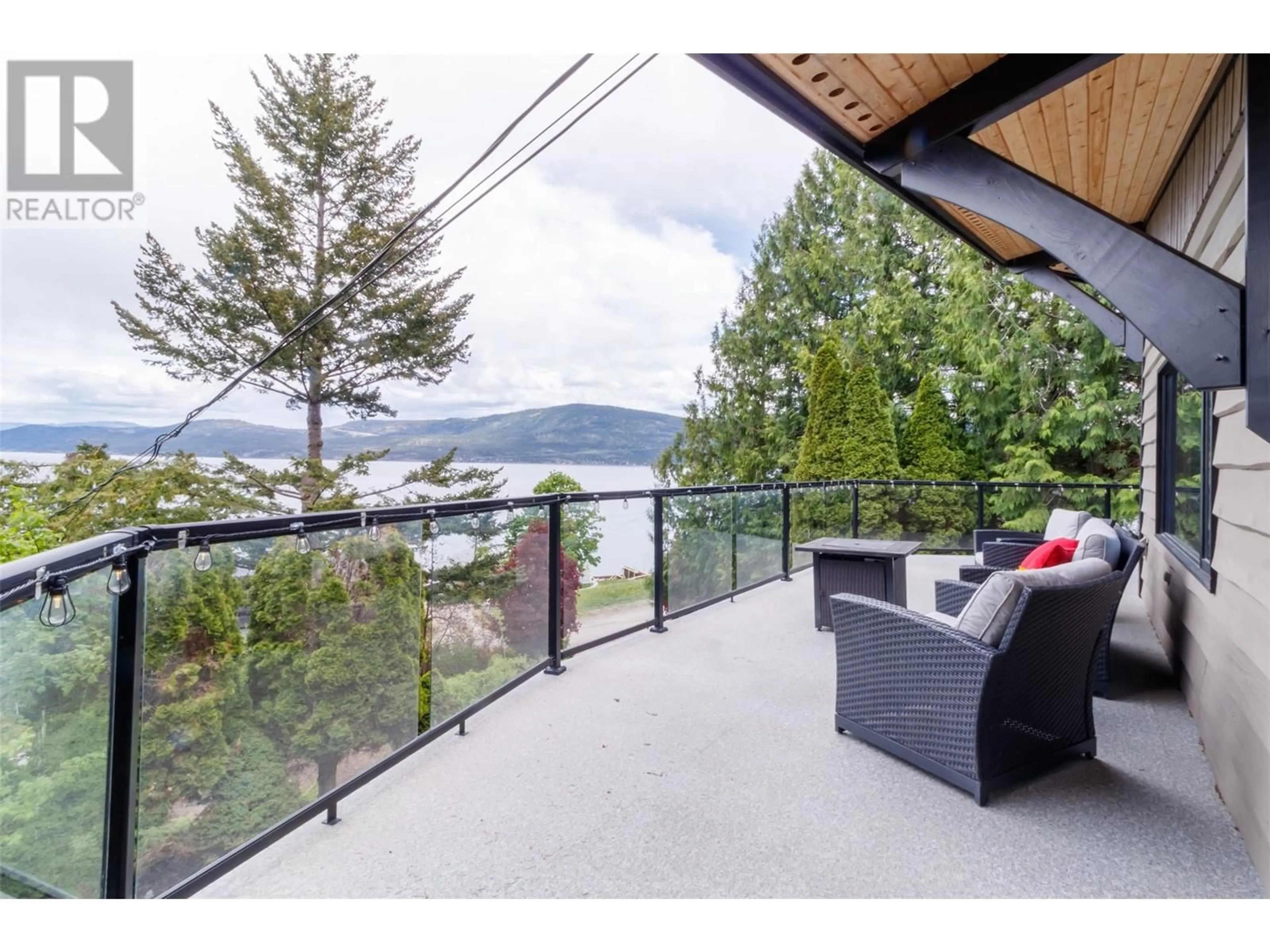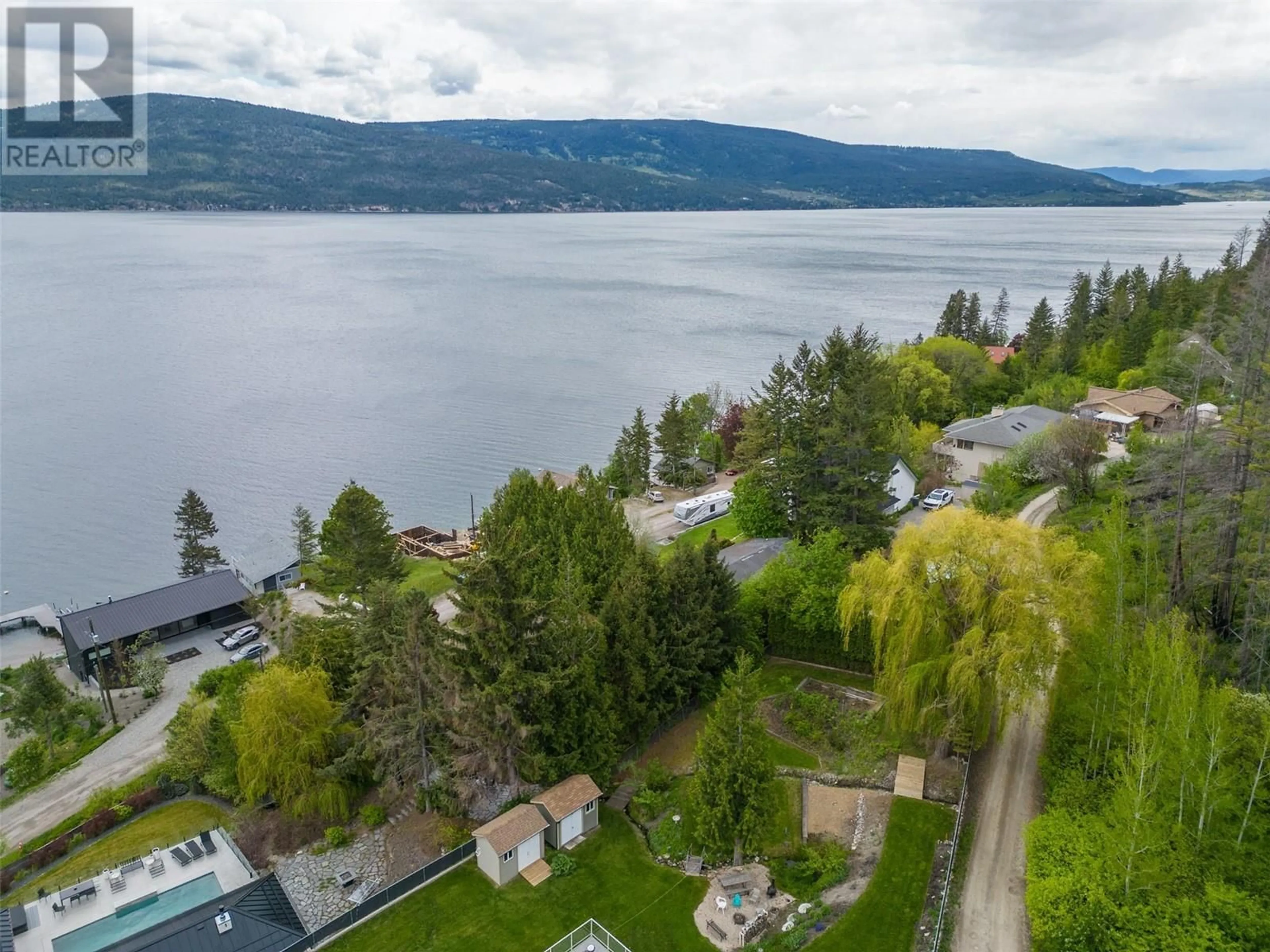36 Nerie Road Lot# 22, Vernon, British Columbia V1T7Z3
Contact us about this property
Highlights
Estimated ValueThis is the price Wahi expects this property to sell for.
The calculation is powered by our Instant Home Value Estimate, which uses current market and property price trends to estimate your home’s value with a 90% accuracy rate.Not available
Price/Sqft$302/sqft
Est. Mortgage$2,985/mo
Tax Amount ()-
Days On Market165 days
Description
Nestled within the prestigious community of Estamont, this charming home offers a tranquil retreat in a majestic neighbourhood, enveloped by lush forests and breathtaking lake views. Situated for ultimate privacy, yet only a leisurely 2-minute stroll from the shimmering waters, this property is truly a haven for those seeking serenity and natural beauty. Boasting 6 versatile rooms, each offering the flexibility to serve as a bedroom, gym, craft room or office, this home adapts effortlessly to your lifestyle. The exquisite wood finishes through evoke a sense of luxury cabin living, creating an atmosphere of calm and relaxation that permeates every corner. The open-concept living area upstairs provides ample space for large gatherings. Step outside onto the wrap around deck, where panoramic lake views and stunning sunsets await. This home offers limitless possibilities - it can be your full-time residence, a cherished getaway from the hustle and bustle of everyday life, or even a lucrative income-generating property for hosting out of town guests. Whatever your vision, this property is paradise. (id:39198)
Property Details
Interior
Features
Lower level Floor
Foyer
15'7'' x 6'3''Family room
14'9'' x 13'5''Utility room
7'10'' x 3'11''Laundry room
15'10'' x 8'8''Exterior
Features
Parking
Garage spaces 5
Garage type -
Other parking spaces 0
Total parking spaces 5
Property History
 46
46


