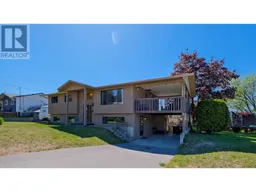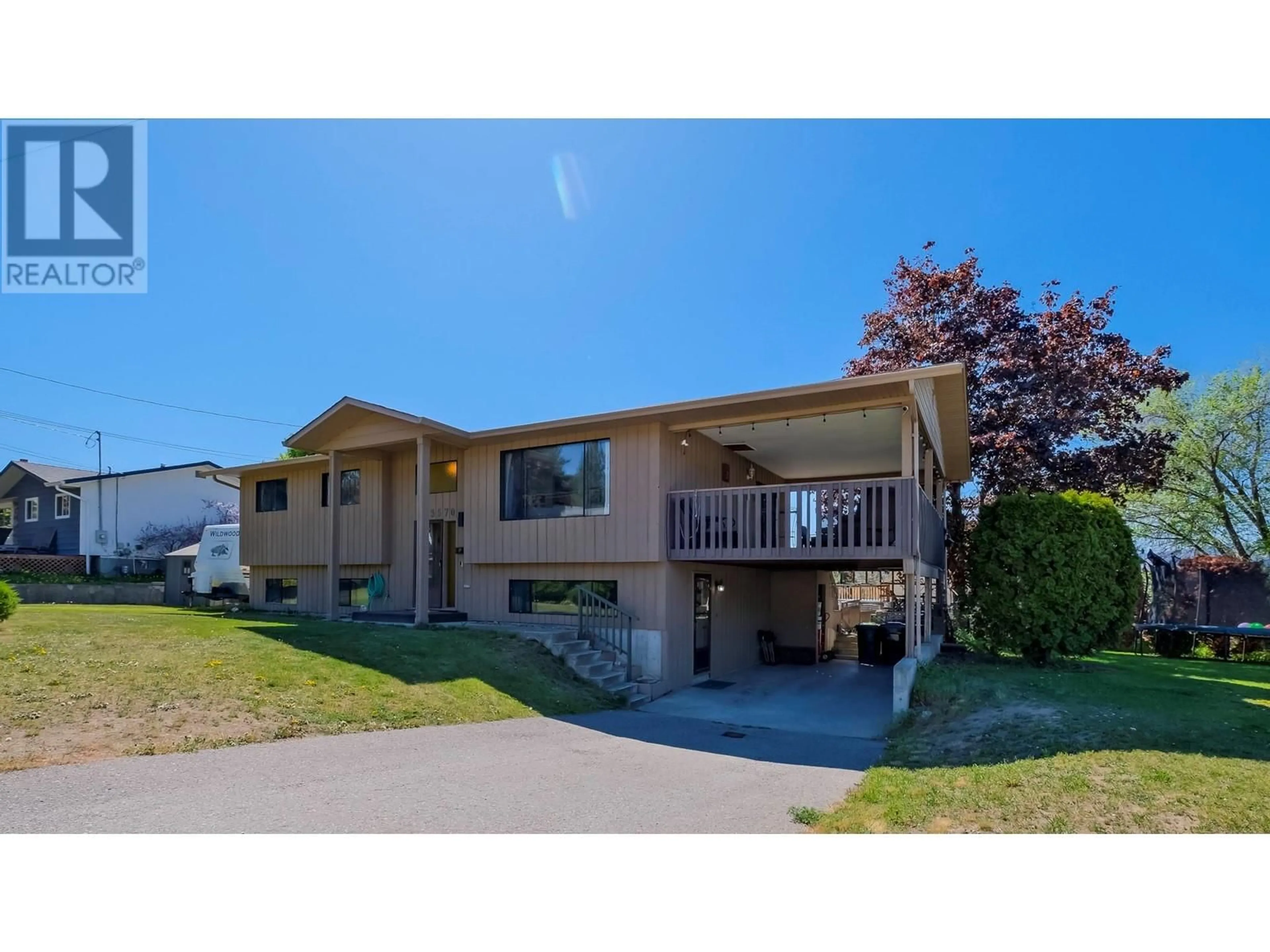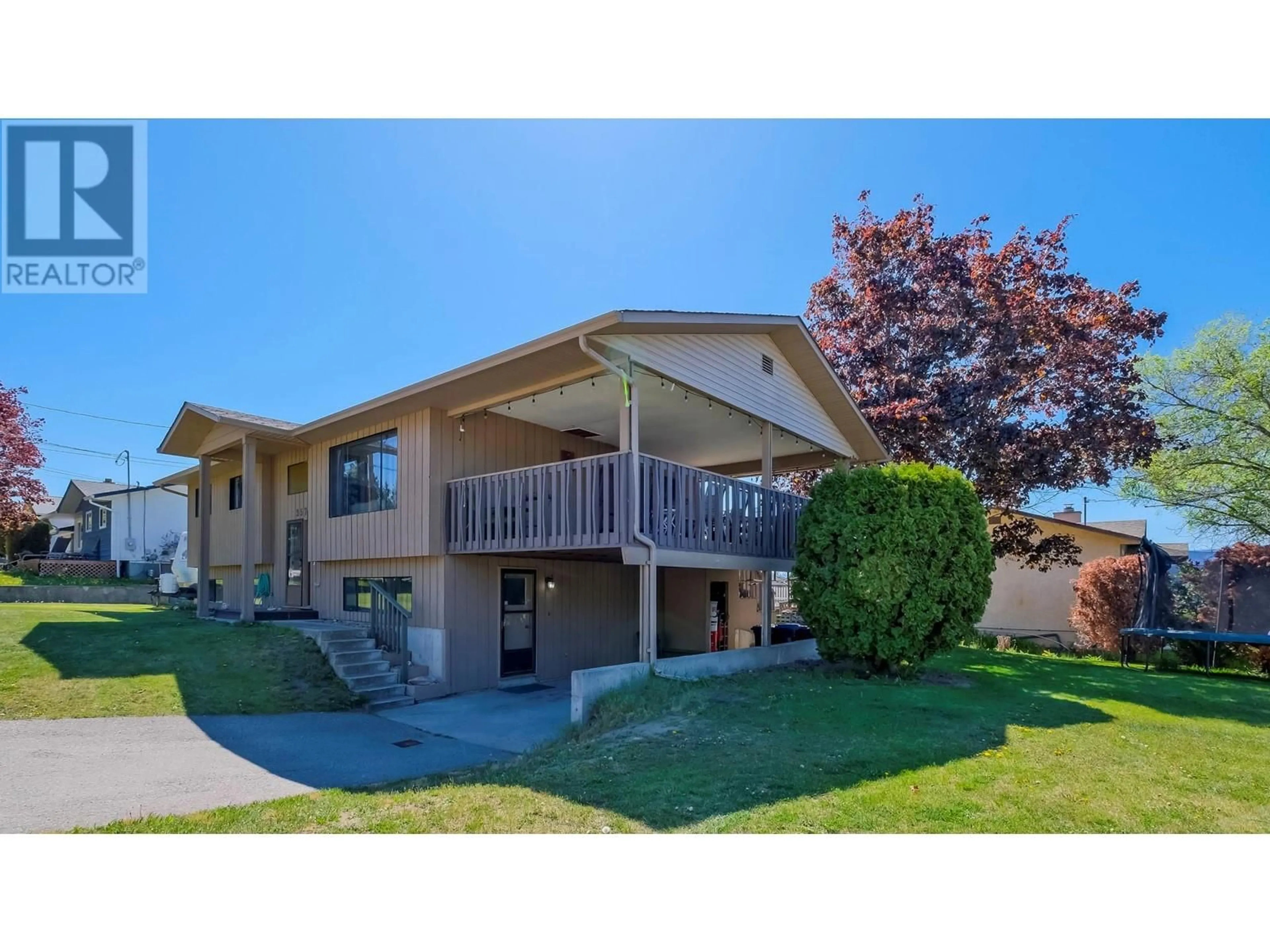3570 Esquire Road, Kelowna, British Columbia V1X6L2
Contact us about this property
Highlights
Estimated ValueThis is the price Wahi expects this property to sell for.
The calculation is powered by our Instant Home Value Estimate, which uses current market and property price trends to estimate your home’s value with a 90% accuracy rate.Not available
Price/Sqft$378/sqft
Est. Mortgage$3,431/mo
Tax Amount ()-
Days On Market168 days
Description
LESS THAN 50 STEPS TO ELLISON ELEMENTARY SCHOOL & THE NEW PRE-SCHOOL! This stunning home boasts 5 bedrooms and 3 bathrooms, providing ample space for your growing family to thrive and flourish in SOUGHT AFTER SCOTTY CREEK/ELLISON COMMUNITY. Nestled on a generous 0.25-acre corner lot, this home offers both space and privacy, with 3 bedrooms on the main floor and 2 additional bedrooms downstairs with EASY TO SUITE POSSIBILITIES for extended FAMILY or REVENUE. The large-covered deck beckons for summer BBQs and lazy afternoons spent basking in the sunshine. Picture-perfect moments await in the expansive, fenced-in backyard including RV PARKING. With a sprawling flat yard, the possibilities for outdoor fun and entertainment are endless. Indulge in an updated 3 piece ensuite, alongside a kitchen equipped with top-of-the-line Kitchen Aid appliances, all less than a year old. Revel in the sleek elegance of new vinyl plank flooring throughout. With a newer roof (approx. 6-7 years old) providing peace of mind, and Ellison Elementary School conveniently located across the street, this home truly embodies the epitome of family-friendly living. Convenience is key with this prime location, just minutes away from UBCO, the airport, YMCA, public transit stops, Sunset Ranch Golf Club, Kelowna Springs Golf Club, and renowned Ancient Hill Winery. (id:39198)
Property Details
Interior
Features
Basement Floor
Primary Bedroom
11'9'' x 9'9''Bedroom
11'9'' x 8'0''2pc Bathroom
7'6'' x 8'6''Laundry room
12'0'' x 11'0''Exterior
Parking
Garage spaces 4
Garage type Carport
Other parking spaces 0
Total parking spaces 4
Property History
 48
48

