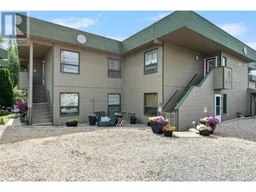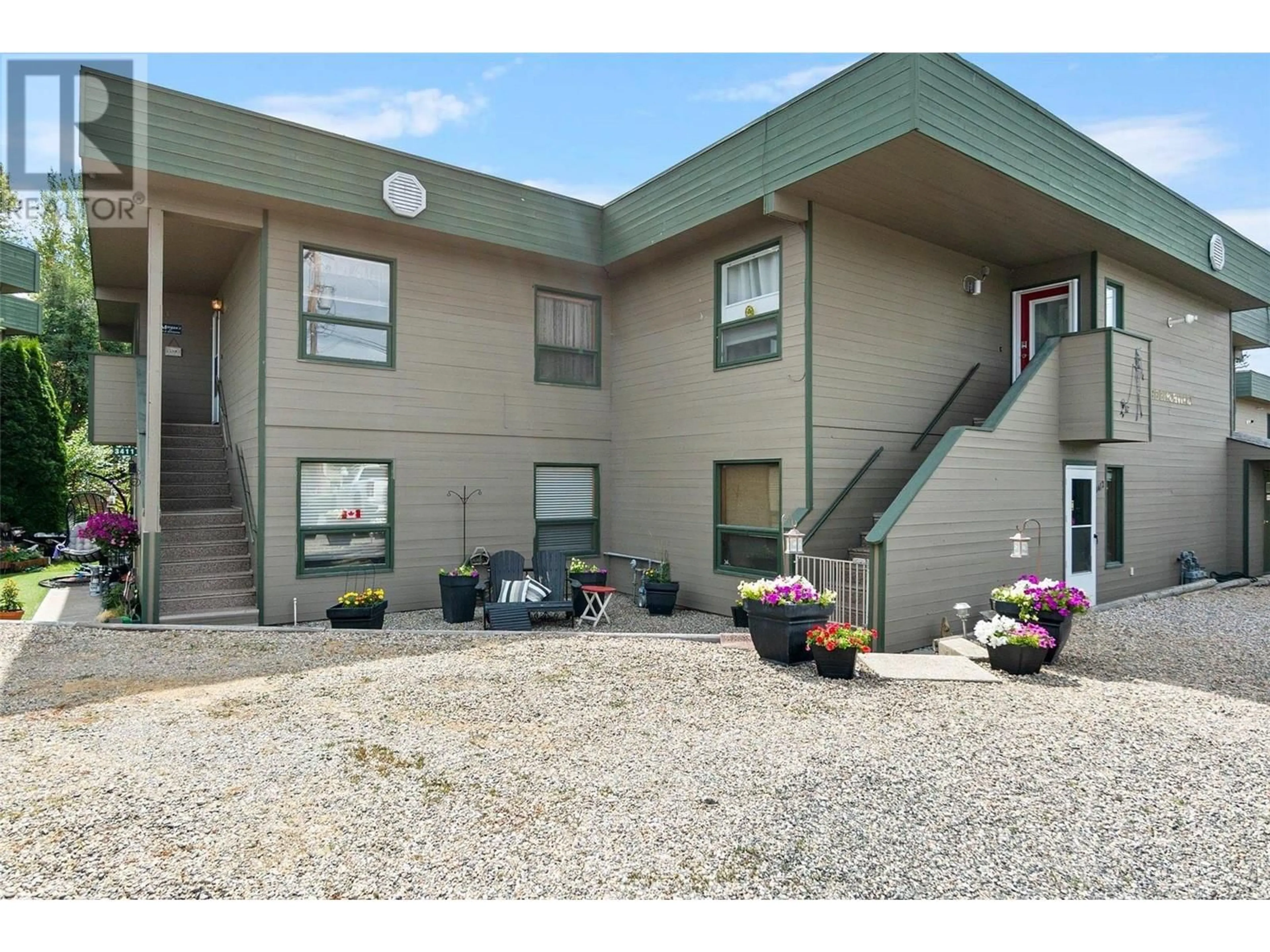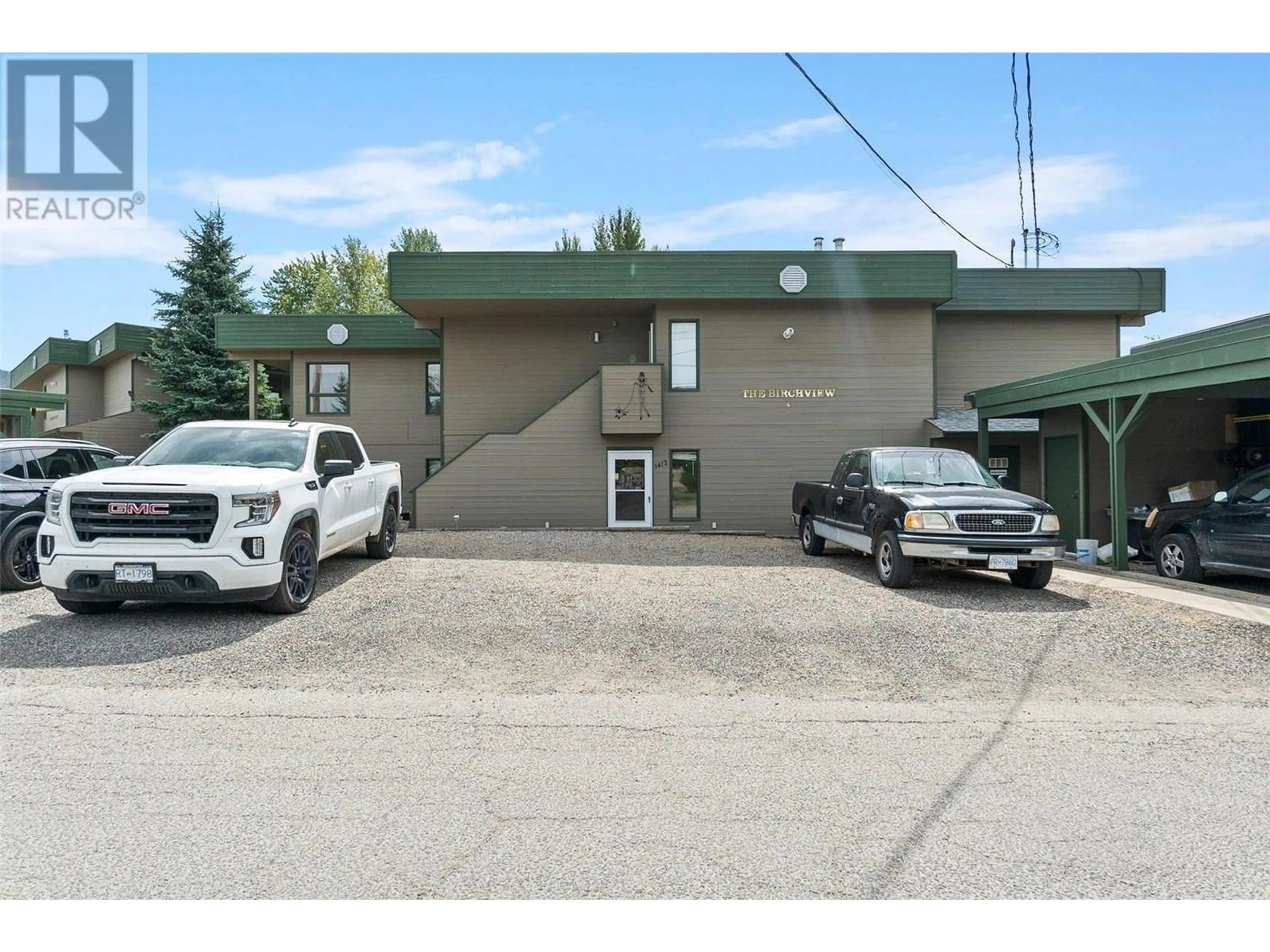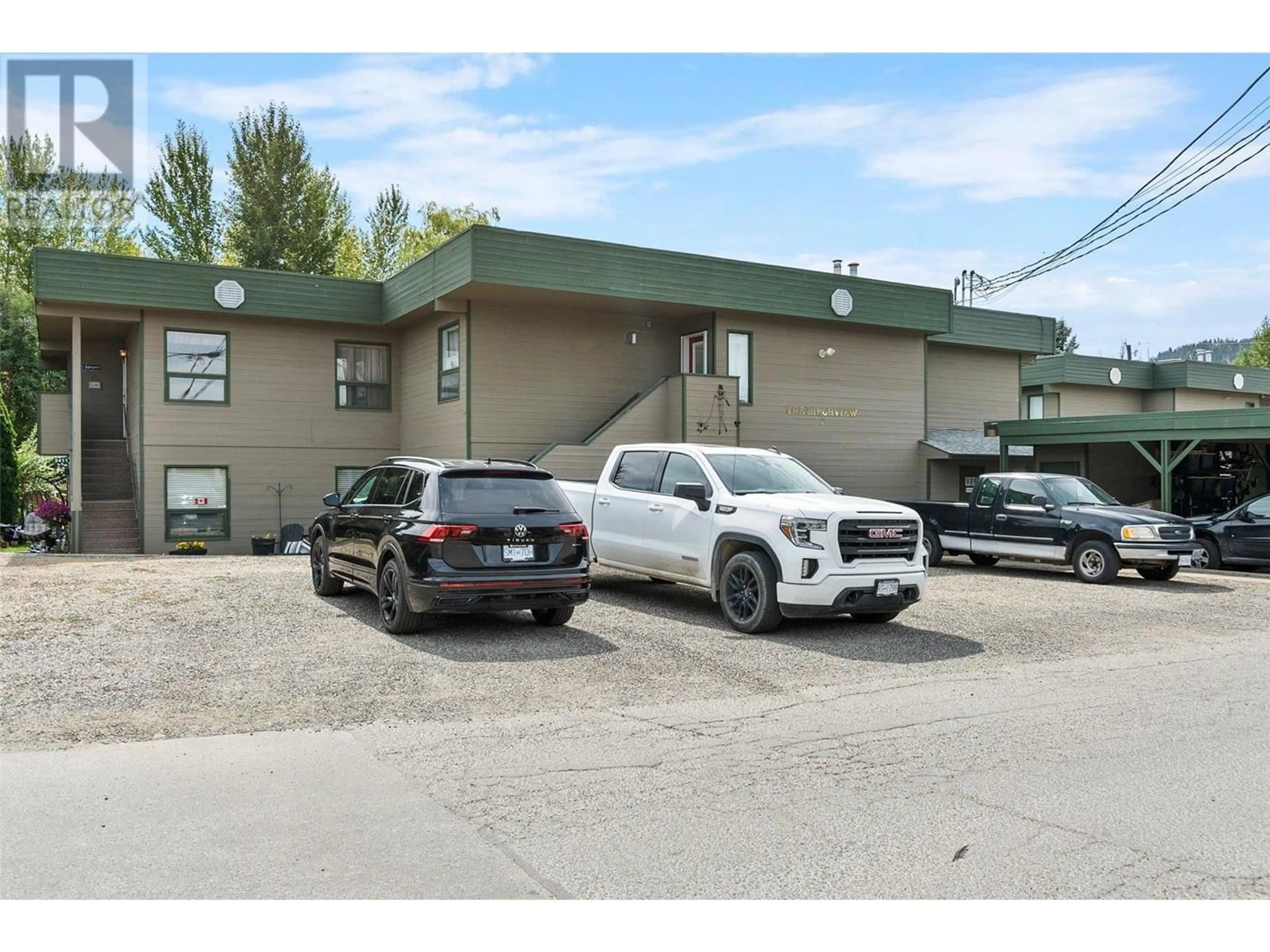415 Commonwealth Road Unit# 3421, Kelowna, British Columbia V4V2M4
Contact us about this property
Highlights
Estimated ValueThis is the price Wahi expects this property to sell for.
The calculation is powered by our Instant Home Value Estimate, which uses current market and property price trends to estimate your home’s value with a 90% accuracy rate.Not available
Price/Sqft$217/sqft
Est. Mortgage$1,074/mo
Maintenance fees$8543/mo
Tax Amount ()-
Days On Market35 days
Description
This spacious 2 bed/2 bath upper unit condo is located in the highly sought after resort-Holiday Park. Known for its amenities, this condo is across the street from the adult rec center that offers a pool, hot tub, pickleball/tennis court, library, pool tables, and card games. Inside this upper unit 2 bed/2 bath condo you will be pleased to find off the patio is a private treed area. Very bright and spacious with good size bedrooms, a 3-piece ensuite off the primary with a walk-in closet. In suite laundry and AC. No PTT and short term rentals permitted. 3 pets per unit allowed, 2 which can be dogs, no size restrictions! Book your private viewing today! (id:39198)
Property Details
Interior
Features
Main level Floor
4pc Bathroom
6'7'' x 9'3''Bedroom
12'10'' x 13'7''3pc Ensuite bath
5'2'' x 9'7''Primary Bedroom
13'4'' x 12'6''Exterior
Features
Parking
Garage spaces 2
Garage type Covered
Other parking spaces 0
Total parking spaces 2
Property History
 24
24 24
24


