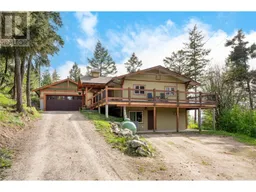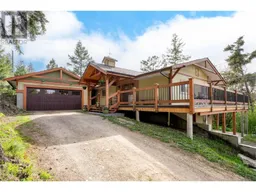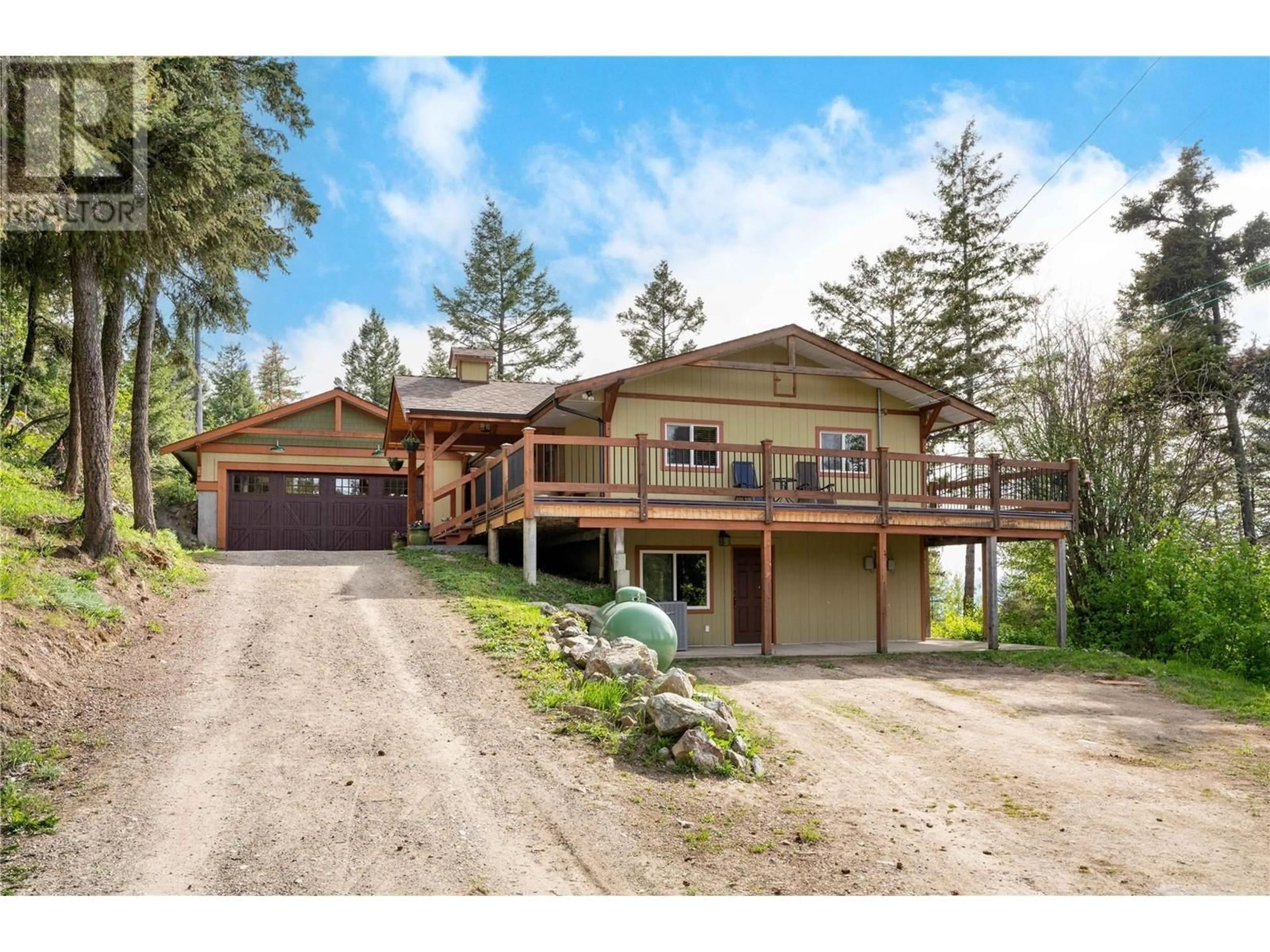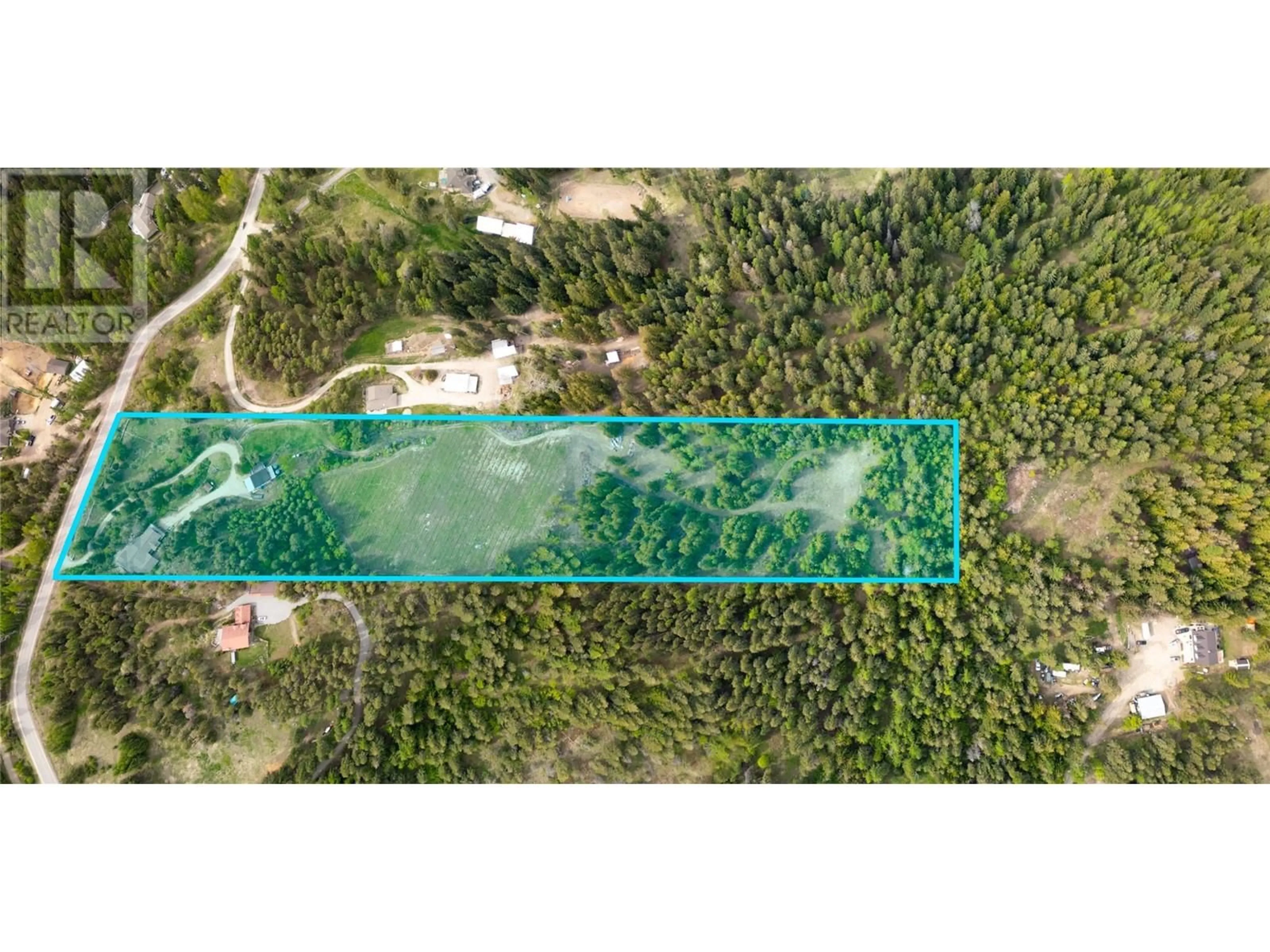2078 Huckleberry Road, Kelowna, British Columbia V1P1H5
Contact us about this property
Highlights
Estimated ValueThis is the price Wahi expects this property to sell for.
The calculation is powered by our Instant Home Value Estimate, which uses current market and property price trends to estimate your home’s value with a 90% accuracy rate.Not available
Price/Sqft$395/sqft
Est. Mortgage$6,438/mo
Tax Amount ()-
Days On Market51 days
Description
Welcome to your dream rural oasis, just 12 minutes from bustling shopping centers and amenities. This spectacular 5-bedroom, 4-bathroom single-family home is nestled on 10 incredible acres of prime land. The open-concept main floor boasts a massive kitchen featuring multiple preparation areas, two large butcher block islands, two-tone cabinetry, and a huge farmhouse sink overlooking a spacious living area perfect for entertaining around the cozy wood stove. The quality farmhouse-style finishes include beautiful wood beam accents and a wrap-around deck designed to maximize outdoor enjoyment. The large basement is a true retreat with a theater room, summer kitchen, separate entrance, and ample space for any activity. The property is a nature lover’s paradise, surrounded by wildlife including deer and various bird species. Currently holding farm status, the estate features over 2.5 acres of established Haskap orchards, an established garden, bee hives, forest, paddocks, and multiple outbuildings. Experience the serene beauty of the countryside with the convenience of city life just minutes away. This unique property offers the best of both worlds – a perfect blend of rural tranquility and modern comfort. Live the dream life at this extraordinary estate and create lasting memories in your very own piece of paradise. (id:39198)
Property Details
Interior
Features
Main level Floor
Kitchen
15'0'' x 13'2''Full bathroom
7'6'' x 11'7''Bedroom
16'9'' x 11'7''Bedroom
11'7'' x 11'7''Exterior
Features
Parking
Garage spaces 12
Garage type -
Other parking spaces 0
Total parking spaces 12
Property History
 52
52 97
97

