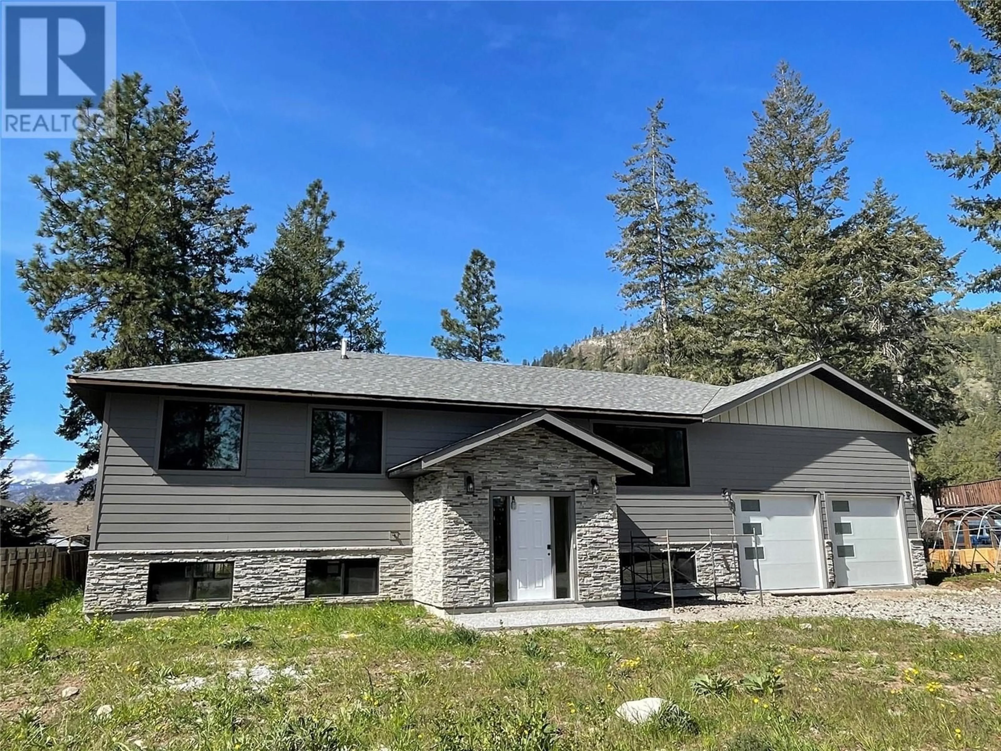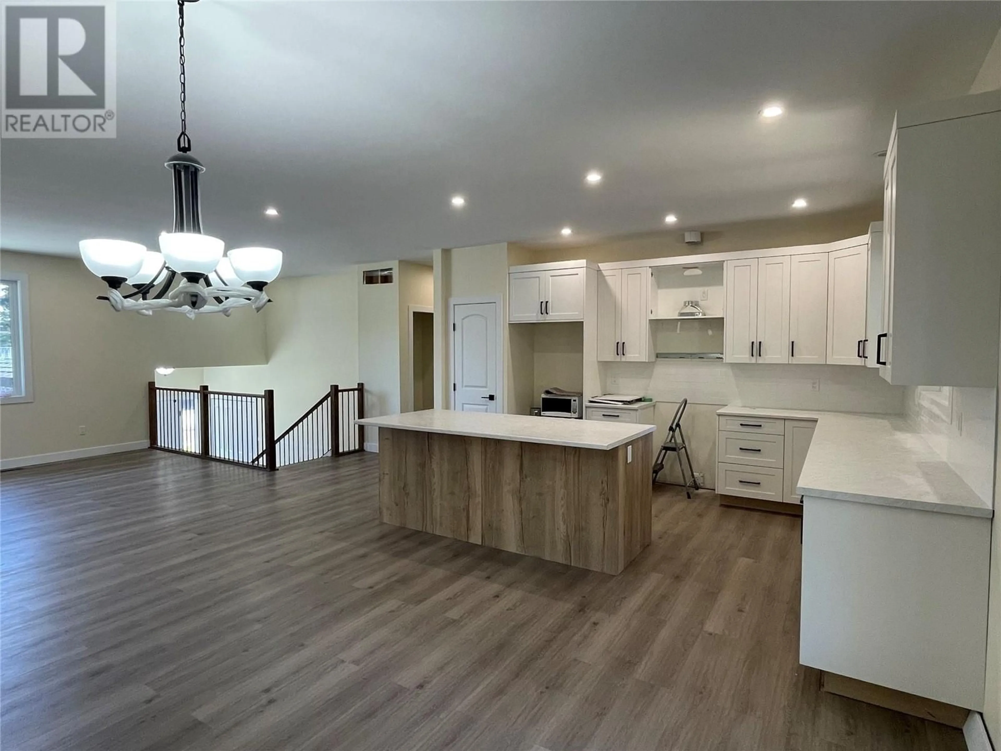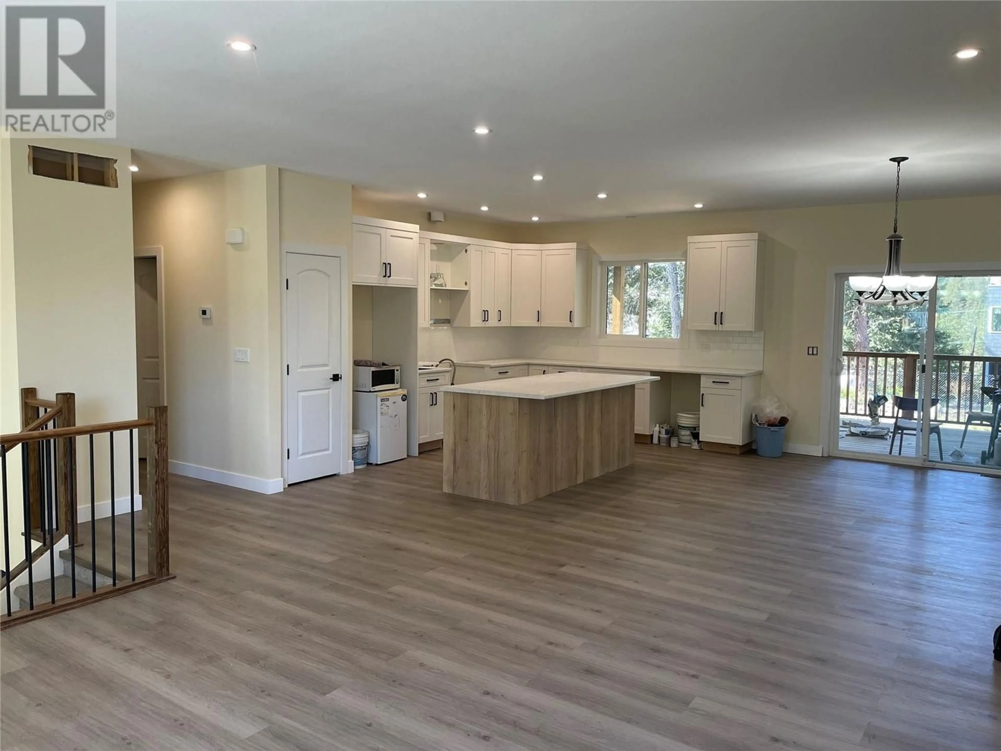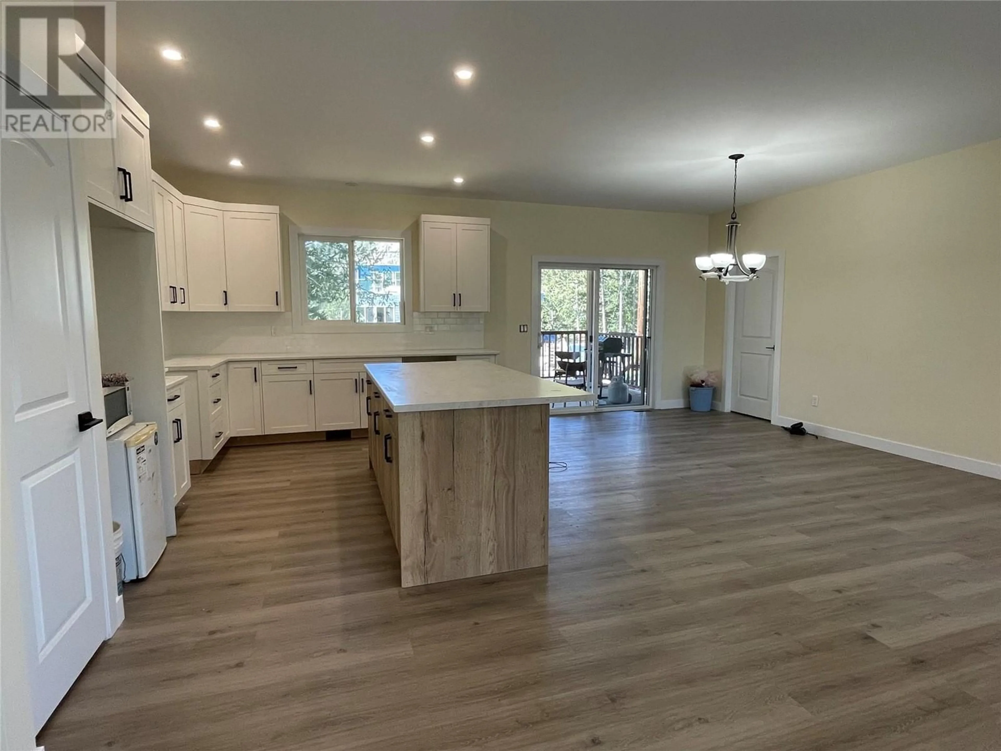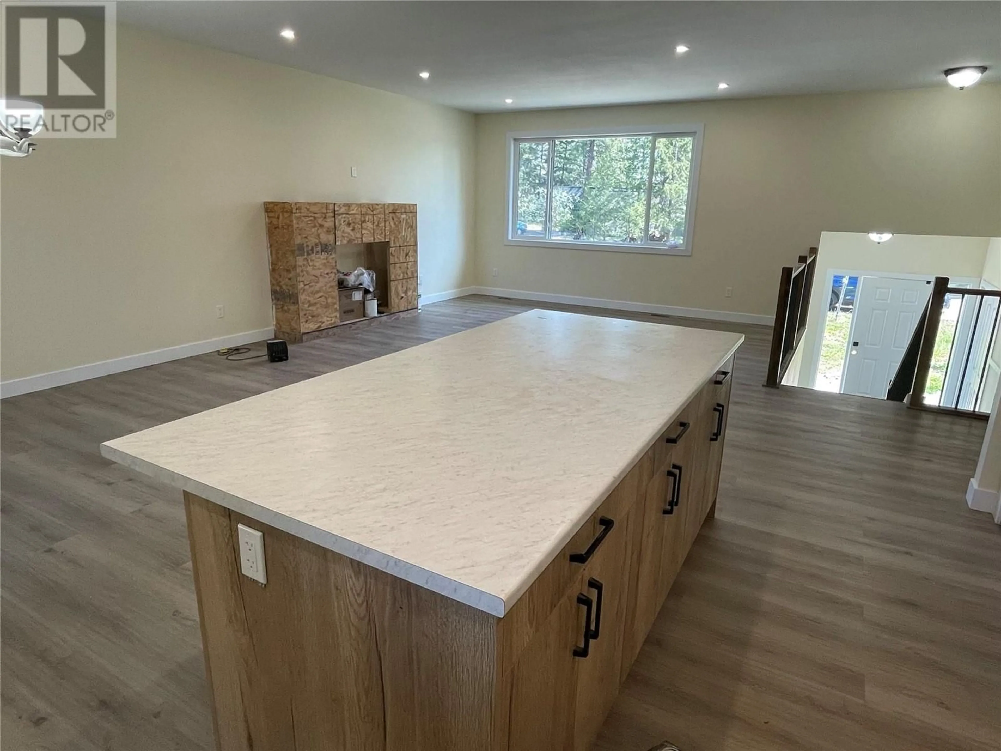198 Crown Crescent, Vernon, British Columbia V1H2C3
Contact us about this property
Highlights
Estimated ValueThis is the price Wahi expects this property to sell for.
The calculation is powered by our Instant Home Value Estimate, which uses current market and property price trends to estimate your home’s value with a 90% accuracy rate.Not available
Price/Sqft$448/sqft
Est. Mortgage$2,834/mo
Tax Amount ()-
Days On Market216 days
Description
MOTIVATED - SELLER WANTS IT SOLD BY CHRISTMAS!! Welcome to 198 Crown Crescent located in the growing community of Westshore Estates-approx. 40 mins from Vernon- 50 mins from Kelowna. The new build 3 bed 2 bath home is now nearing completion. The spacious and open floorplan on the main level provides an open concept design through the kitchen, dining area and living room. Down the hall you will find the full bathroom, 2 bedrooms and the primary bedroom complete with 3 piece ensuite and a walk in closet. Off the dining area you will find the spacious laundry room/mud room that leads to the attached huge double garage with 14 foot ceilings! Patio doors off the kitchen area lead you to the back deck to soak up the fresh mountain air! The wide open full unfinished basement is roughed in for a 3rd bathroom and kitchenette waiting for your finishing ideas. The home also has back alley access-great for your RV and Boat parking. Book your showing today and see all that this home and the area has to offer. (id:39198)
Property Details
Interior
Features
Main level Floor
Laundry room
8' x 5'Living room
16' x 18'Bedroom
11' x 9'Bedroom
10' x 9'Exterior
Features
Parking
Garage spaces 6
Garage type -
Other parking spaces 0
Total parking spaces 6
Property History
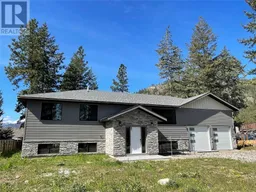 23
23
