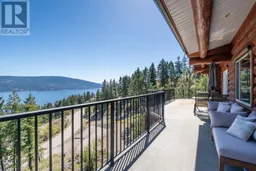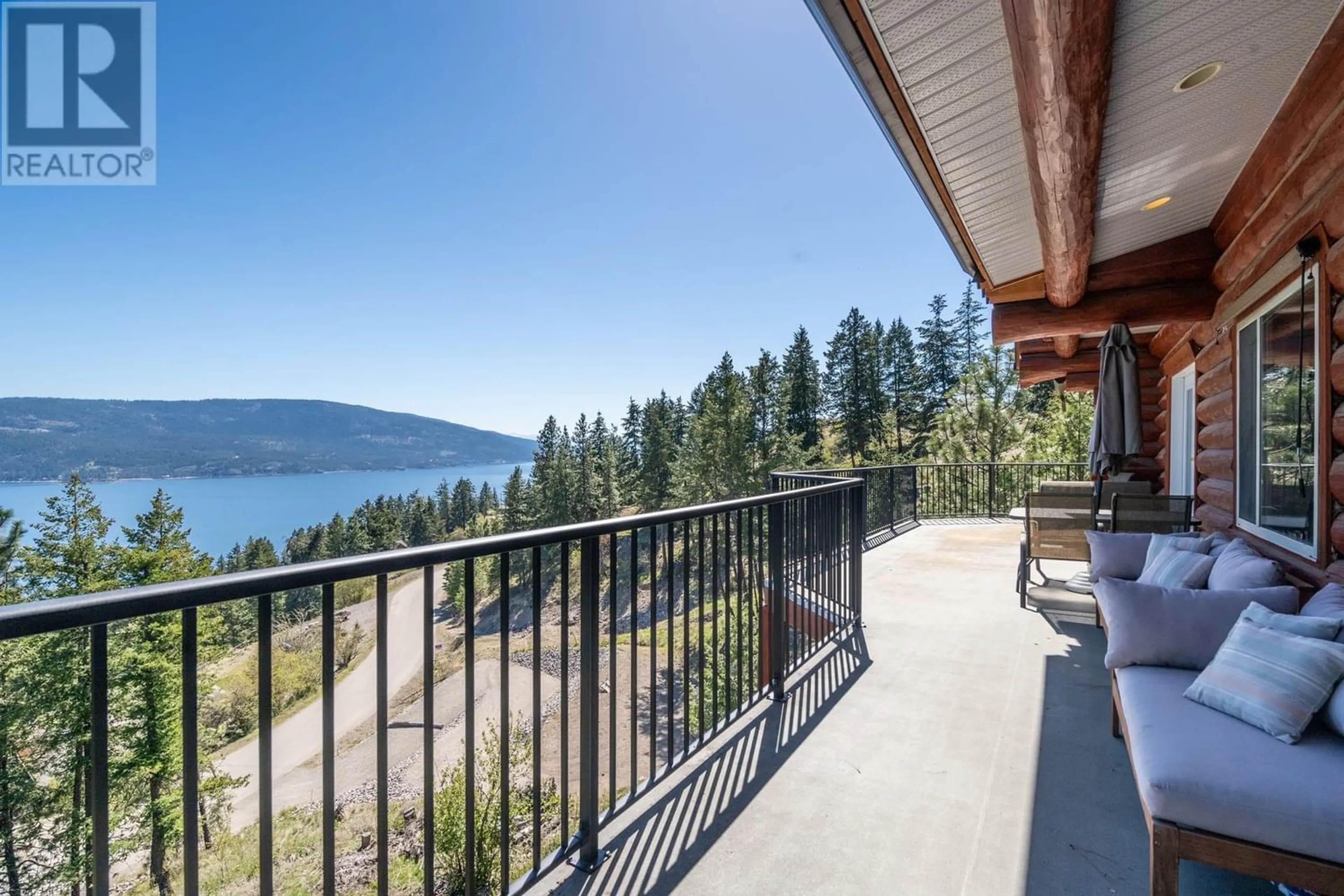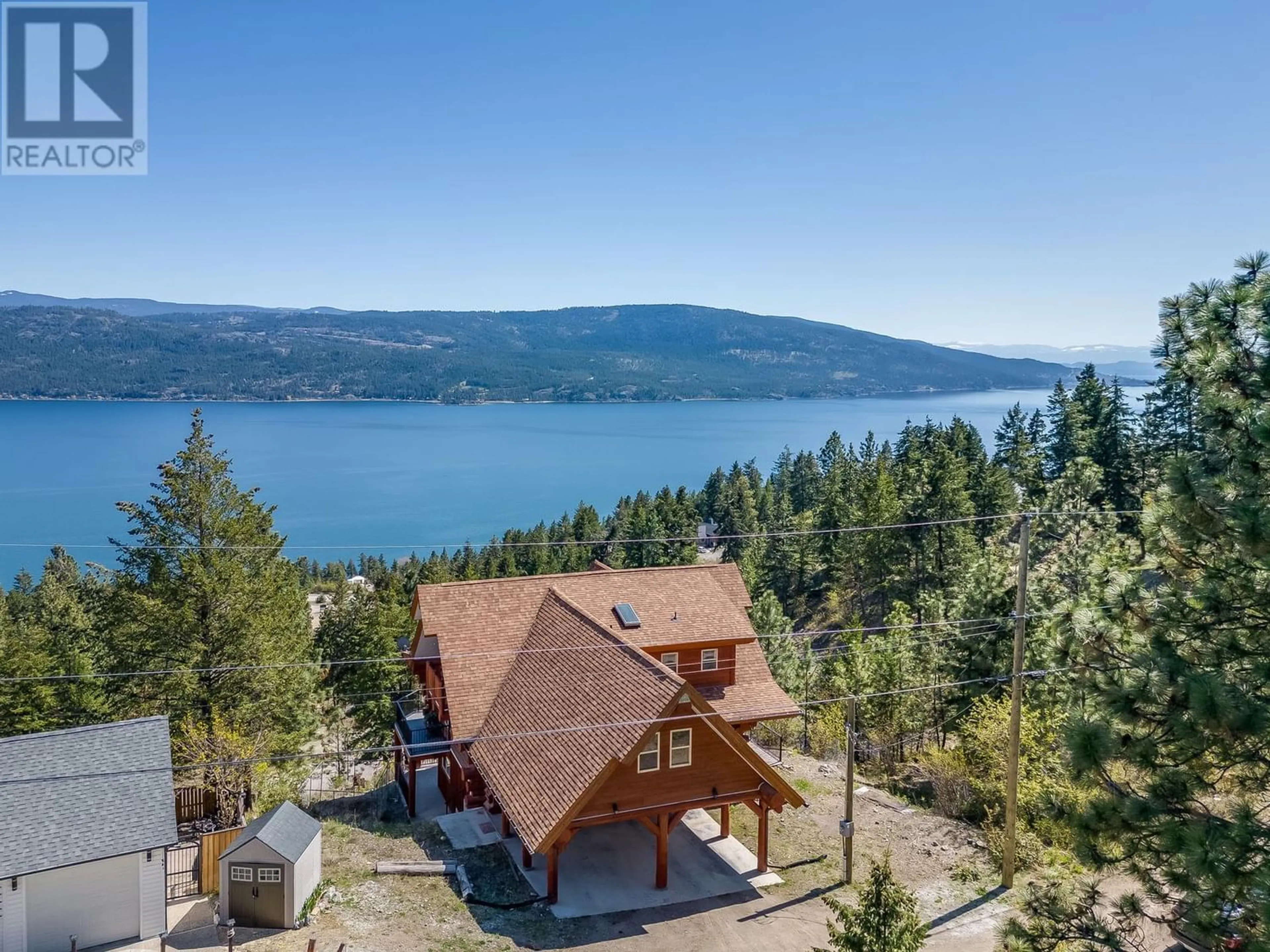10404 Columbia Way, Vernon, British Columbia V1H2B5
Contact us about this property
Highlights
Estimated ValueThis is the price Wahi expects this property to sell for.
The calculation is powered by our Instant Home Value Estimate, which uses current market and property price trends to estimate your home’s value with a 90% accuracy rate.Not available
Price/Sqft$287/sqft
Est. Mortgage$2,985/mo
Tax Amount ()-
Days On Market244 days
Description
Imagine waking up in a rustic log cabin, surrounded by the beauty of nature basking in the serenity of unobstructed landscapes, as this property guarantees no future developments to block your view. Start your morning with a coffee sitting on one of two decks as well as 3 juliet balconies taking in the stunning panoramic lake and mountain views. Perched on a sloped lot, this properties natural state invites landscaping creativity. Visualize creating a play area for kids and pets closer to the home or developing a workshop or additional parking space at the bottom of the lot. The home also features a 650 sq ft unfinished space, perfect for an extra bedroom, family rec room or into a luxurious master suite.The above ground 2-bedroom suite offers the versatile option as both a mortgage helper or an in-lawsuit for family. This property is more than a home; it’s an excellent investment opportunity. Whether seeking a long-term rental or Airbnb venture that generates income and cash flow, the versatility of this home meets all needs.Located on a laneway in Westshore Estates, you're minutes away from Killiney Beach boat launch and Fintry Provincial Park, where beaches, hiking trails, and waterfalls await. A neighbourhood playground and a school bus service makes this family-friendly neighbourhood. Schedule your showing today and start your journey to owning this exceptional property! (id:39198)
Property Details
Interior
Features
Basement Floor
Kitchen
12' x 10'7''Bedroom
10'1'' x 10'3''Bedroom
9'9'' x 10'3''Laundry room
7'2'' x 6'10''Exterior
Features
Property History
 35
35 35
35 35
35

