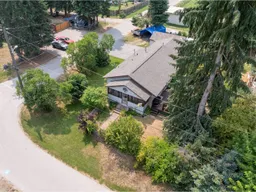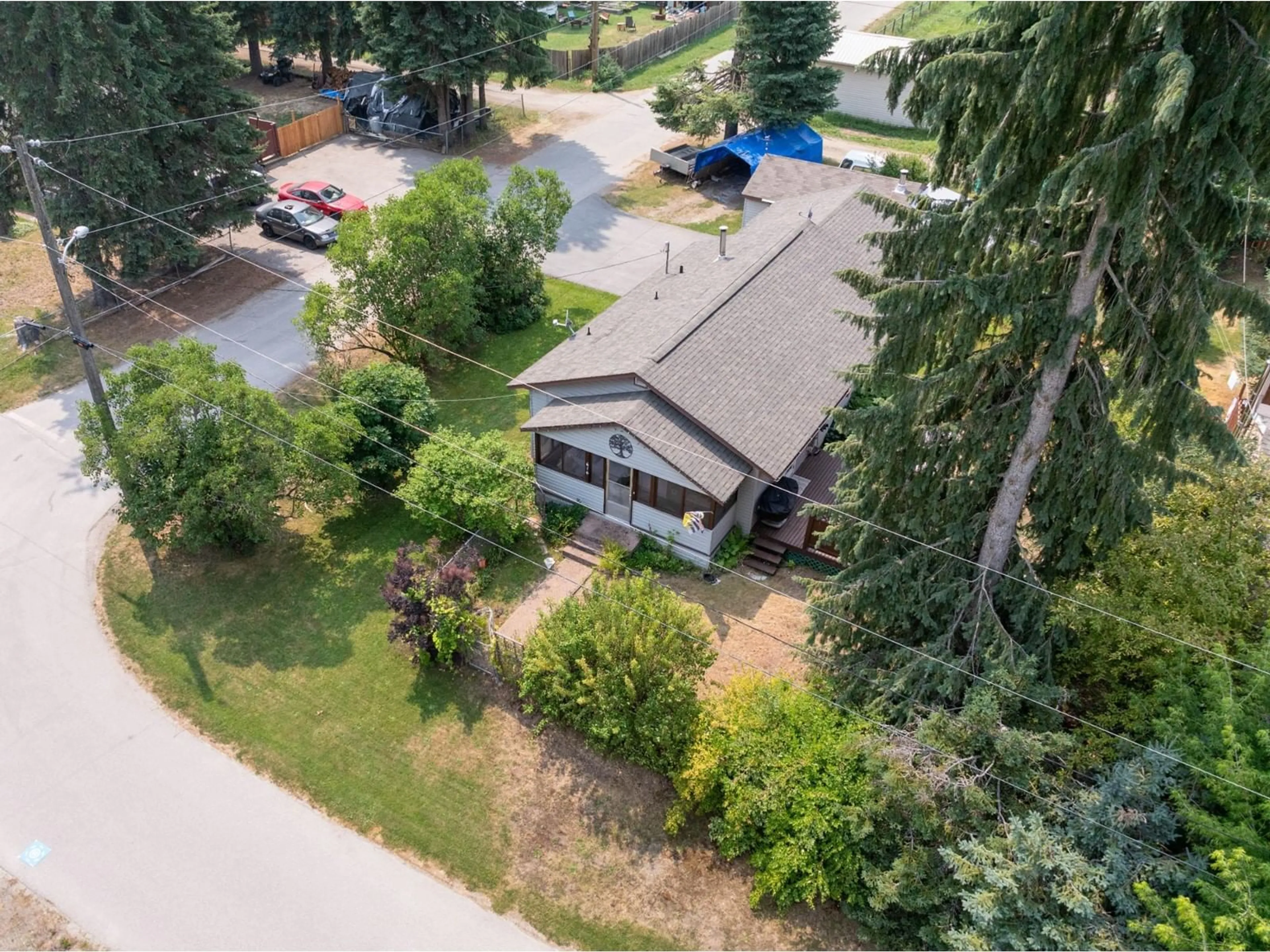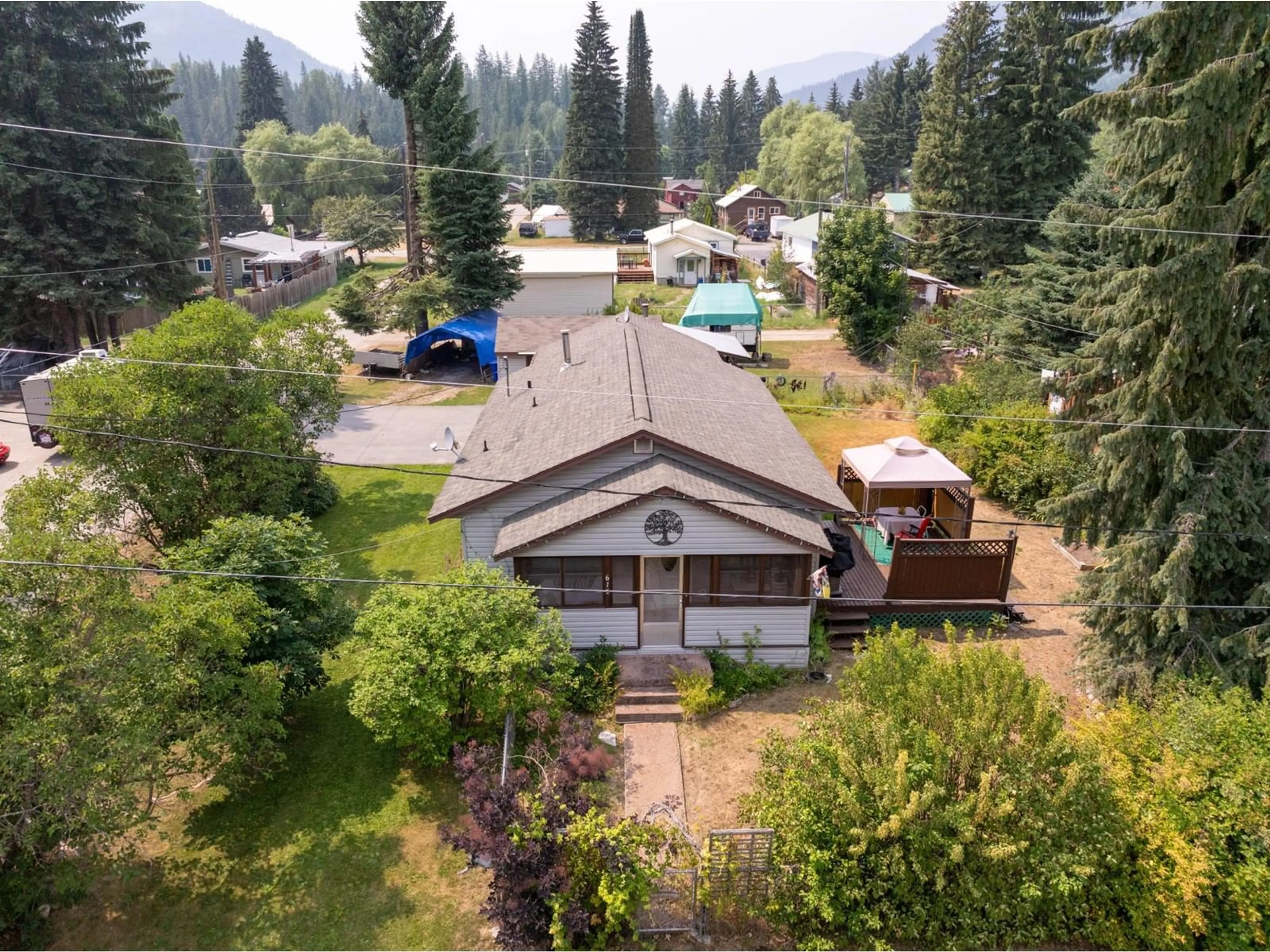616 CEDAR AVENUE, Salmo, British Columbia V0G1Z0
Contact us about this property
Highlights
Estimated ValueThis is the price Wahi expects this property to sell for.
The calculation is powered by our Instant Home Value Estimate, which uses current market and property price trends to estimate your home’s value with a 90% accuracy rate.Not available
Price/Sqft$431/sqft
Days On Market5 days
Est. Mortgage$1,782/mth
Tax Amount ()-
Description
Nestled in the heart of the charming Village of Salmo, this cute and cozy two-bedroom, one-bathroom home is a delightful find. Step inside to discover a space where comfort meets convenience. The kitchen, boasting recent upgrades, opens to the living room, which is bathed in natural light and flows onto a ground-level patio--perfect for family BBQs and gatherings under the open sky. Functionality is at the forefront, with a spacious mudroom providing a practical entrance to the home and seamlessly connecting to the single bay 12'x19' attached garage. The dedicated laundry room offers plenty of storage, making household chores a breeze. The corner lot offers plenty of space, featuring alley access and a beautifully landscaped, fenced yard. For the hobbyist or handyman, the additional 14'x22' single bay detached garage/workshop is an ideal retreat. Take in the views of Delaurentiis Bluffs from the screened-in front sun porch, adding a touch of natural beauty to your everyday life. This home's location is just as impressive as its features. Situated within walking distance of Spring Board Park, schools, and all the amenities Salmo has to offer, it combines small-town charm with modern convenience. Whether you're starting out, downsizing, or simply seeking a peaceful place to call home, this Salmo gem is ready to welcome you. (id:39198)
Property Details
Interior
Features
Main level Floor
Kitchen
11'7 x 13'1Dining nook
17'7 x 5'5Living room
14'4 x 11'6Other
9'4 x 7'5Property History
 44
44


