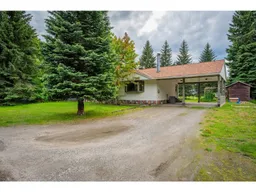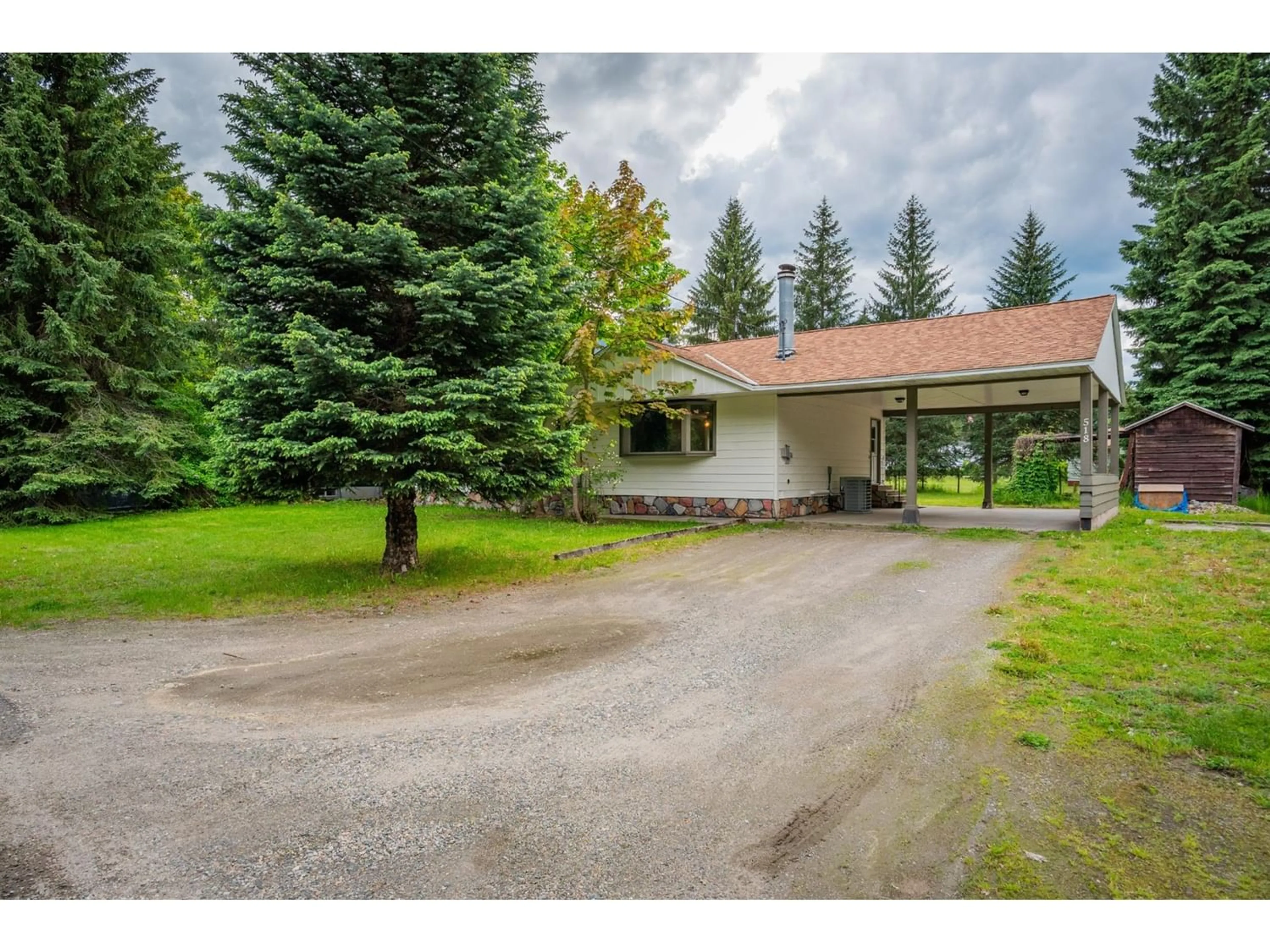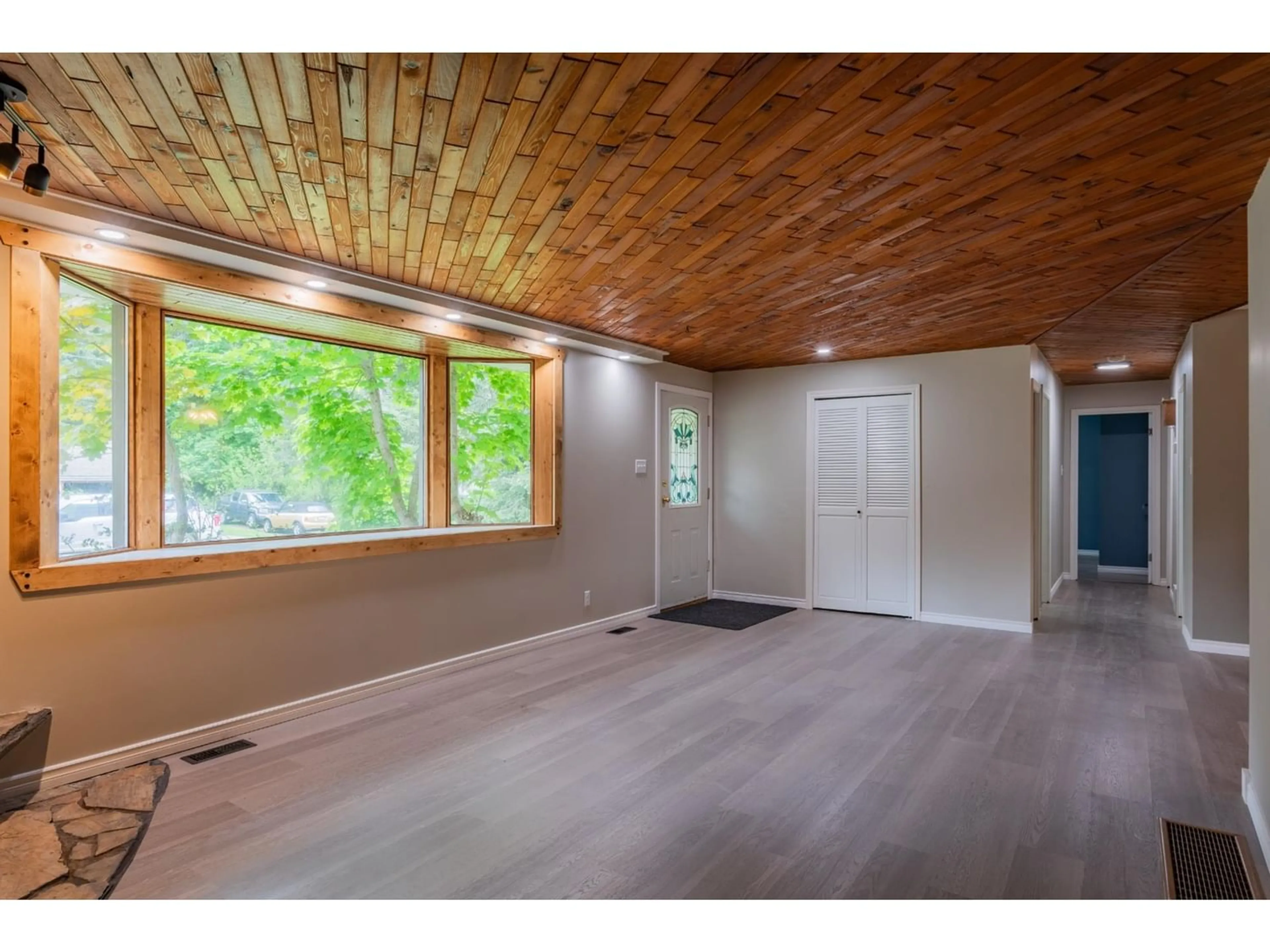518 COTTONWOOD AVENUE, Salmo, British Columbia V0G1Z0
Contact us about this property
Highlights
Estimated ValueThis is the price Wahi expects this property to sell for.
The calculation is powered by our Instant Home Value Estimate, which uses current market and property price trends to estimate your home’s value with a 90% accuracy rate.Not available
Price/Sqft$196/sqft
Days On Market50 days
Est. Mortgage$2,211/mth
Tax Amount ()-
Description
Just move in and enjoy your summer! This 5 bed + den, 3 bath home is recently renovated & available for quick possession! Located on a double lot at the end of a quiet no-thru road & close to schools & downtown Salmo this fantastic family home has so much to offer! The large yard includes a fenced dog run, double carport, & plenty of additional parking for boats, RV's, & all your toys! The main floor provides an updated kitchen; complete with a gas stove & stainless appliances, a spacious living and dining area, & 3 large bedrooms with plenty of closet space. The master bedroom is accompanied by a 2 piece ensuite. The lower level offers 2 additional bedrooms with massive windows, a large rec room area with plumbing roughed in for a future second kitchen, a new bathroom, den, & plenty of storage. Not only does this home look great but it has also seen a ton of mechanical updates including a high-efficiency furnace, central air, updated hot water tank, updated washer and dryer & mostly new windows. The roof is approximately 8 years young & the outside of the home has been freshly painted. Not only is this a fantastic home but also a fantastic community! Salmo boasts a ski hill with epic biking and hiking trails, a golf course, rec center, seasonal pool, brewery, schools, plenty of fishing holes and so much more. Centrally located between Nelson, Castlegar & Trail! It's time to call your REALTOR(R) and check out everything this great property and community has to offer! (id:39198)
Property Details
Interior
Features
Lower level Floor
Bedroom
11'6 x 12'5Bedroom
11'7 x 10Recreation room
27'3 x 10'5Den
8'8 x 11'11Exterior
Parking
Garage spaces 6
Garage type -
Other parking spaces 0
Total parking spaces 6
Property History
 51
51

