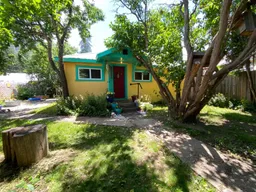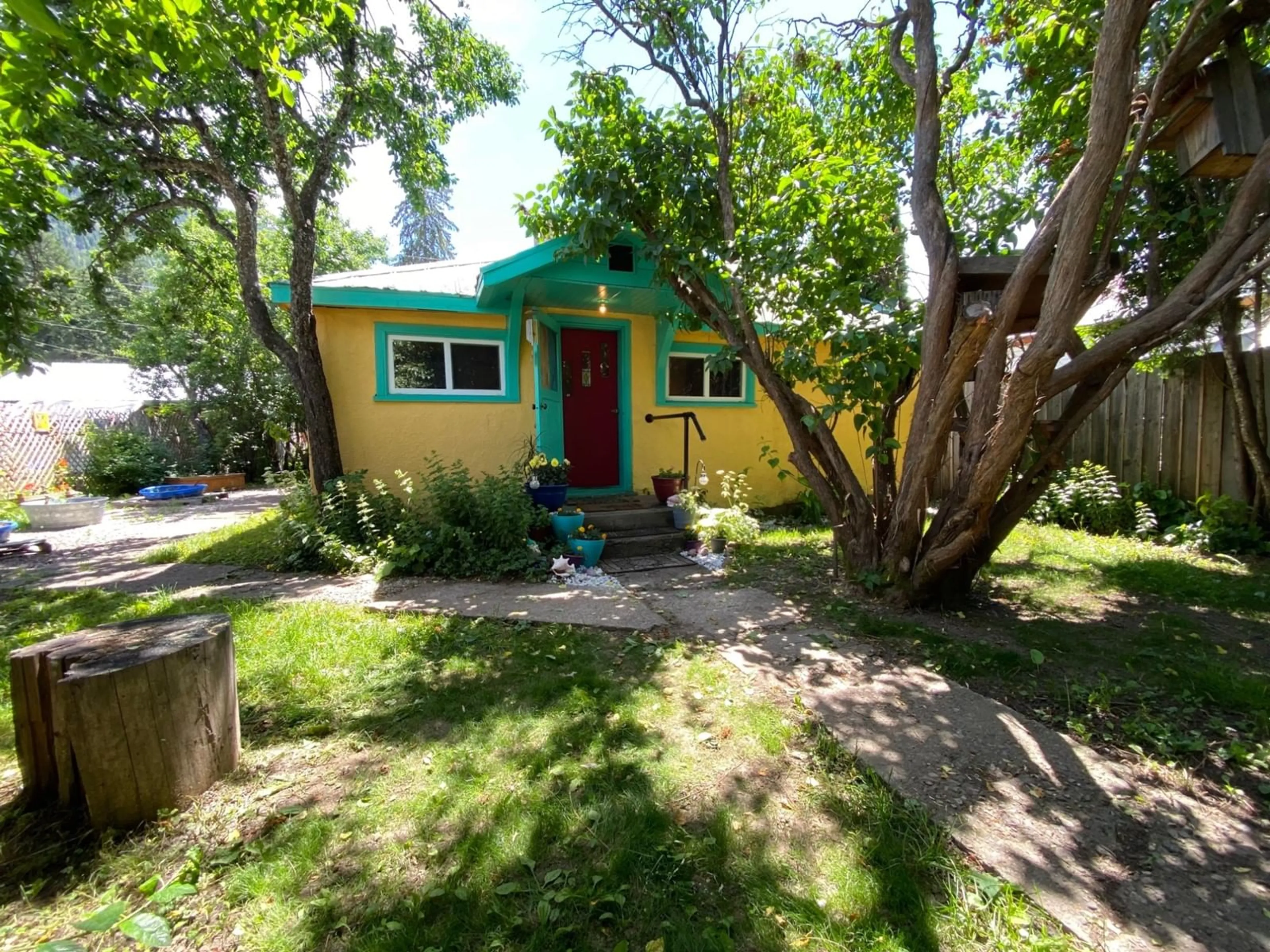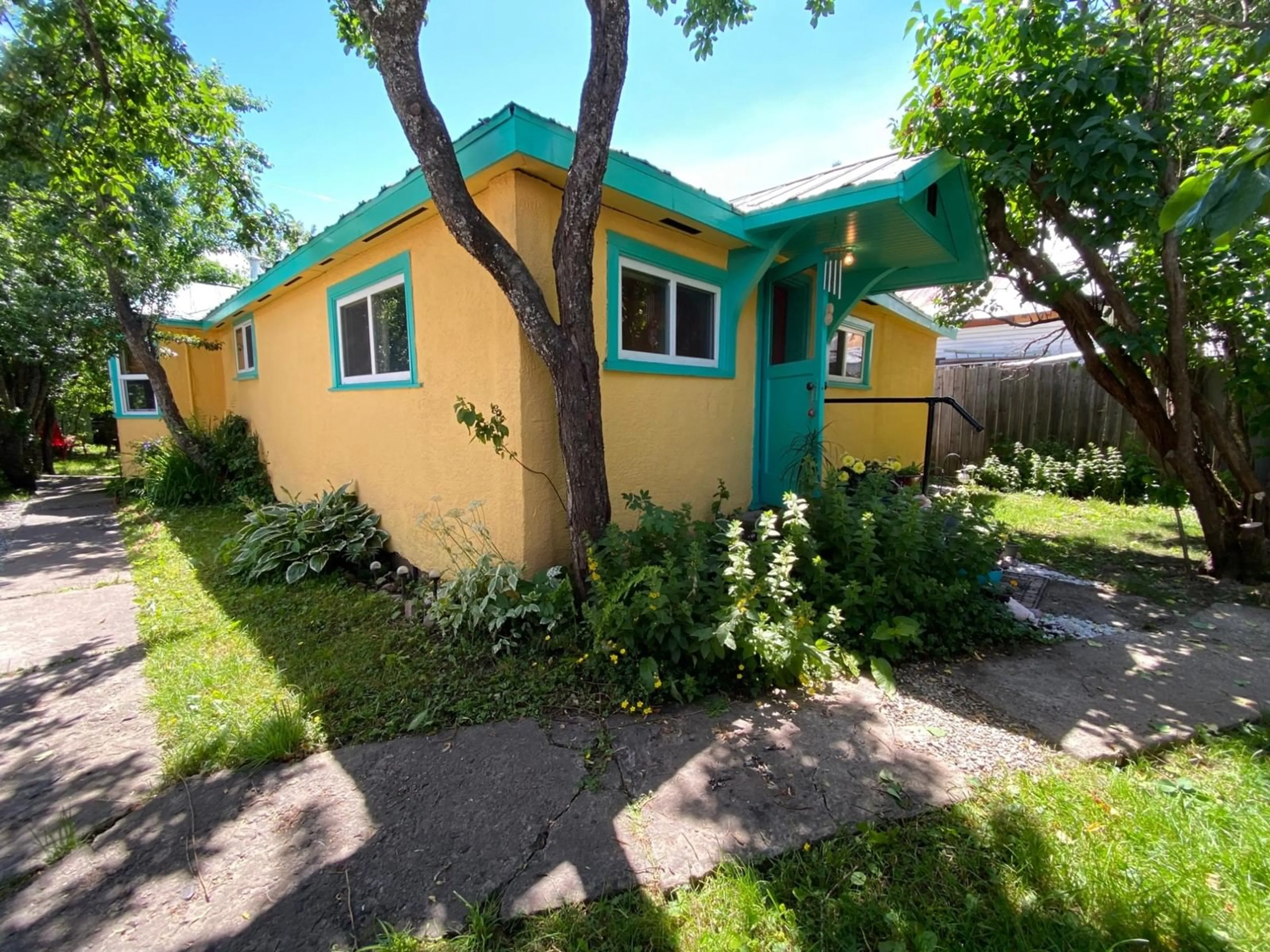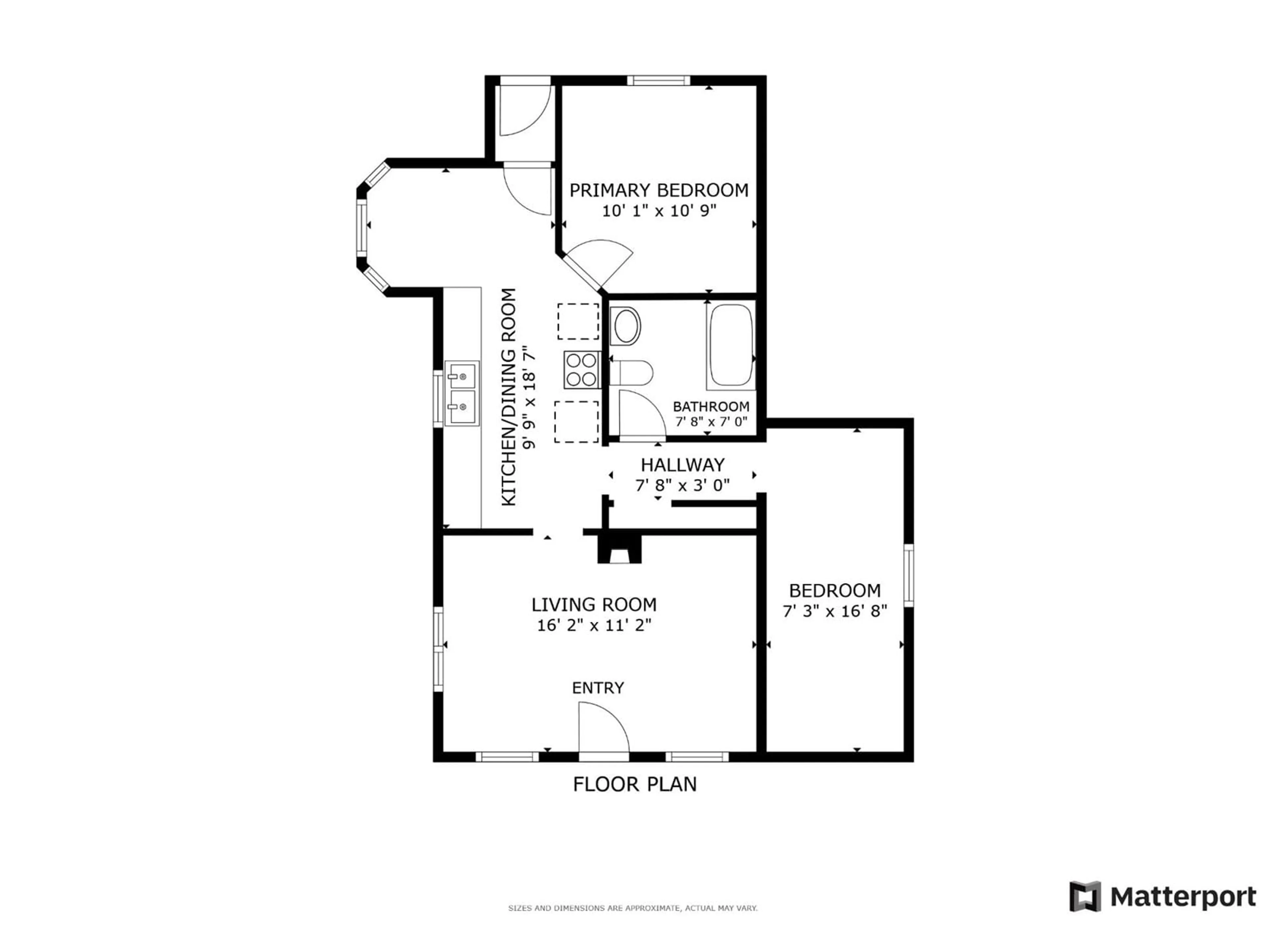215 DAVIES AVENUE, Salmo, British Columbia V0G1Z0
Contact us about this property
Highlights
Estimated ValueThis is the price Wahi expects this property to sell for.
The calculation is powered by our Instant Home Value Estimate, which uses current market and property price trends to estimate your home’s value with a 90% accuracy rate.Not available
Price/Sqft$544/sqft
Days On Market22 days
Est. Mortgage$1,799/mth
Tax Amount ()-
Description
Discover this quintessential Kootenay, 2 bedroom, 1 bathroom retreat just moments from downtown Salmo. Nestled in a thriving community, this cozy abode boasts a serene private yard adorned with fruit trees and mature garden beds. Bask in the natural light streaming through the newer double-paned windows and relish the warmth of the crackling wood stove during cooler seasons. Other updates include, new marmoleum kitchen and bathroom floors, bamboo flooring in the living room and both bedrooms, new hot-water tank and insulated floor throughout the home. Unleash your creativity in the 400sqft artist's studio/workshop complete with a charming guest room. Park your car in the spacious 12x20 garage and immerse yourself in the tranquility of this idyllic setting. Embrace the inviting ambiance and character of this unique home, where comfort and charm harmoniously intertwine. (id:39198)
Property Details
Interior
Features
Main level Floor
Full bathroom
Primary Bedroom
10'1 x 10'9Living room
16'2 x 11'2Kitchen
9'9 x 18'7Exterior
Parking
Garage spaces 2
Garage type -
Other parking spaces 0
Total parking spaces 2
Property History
 27
27


