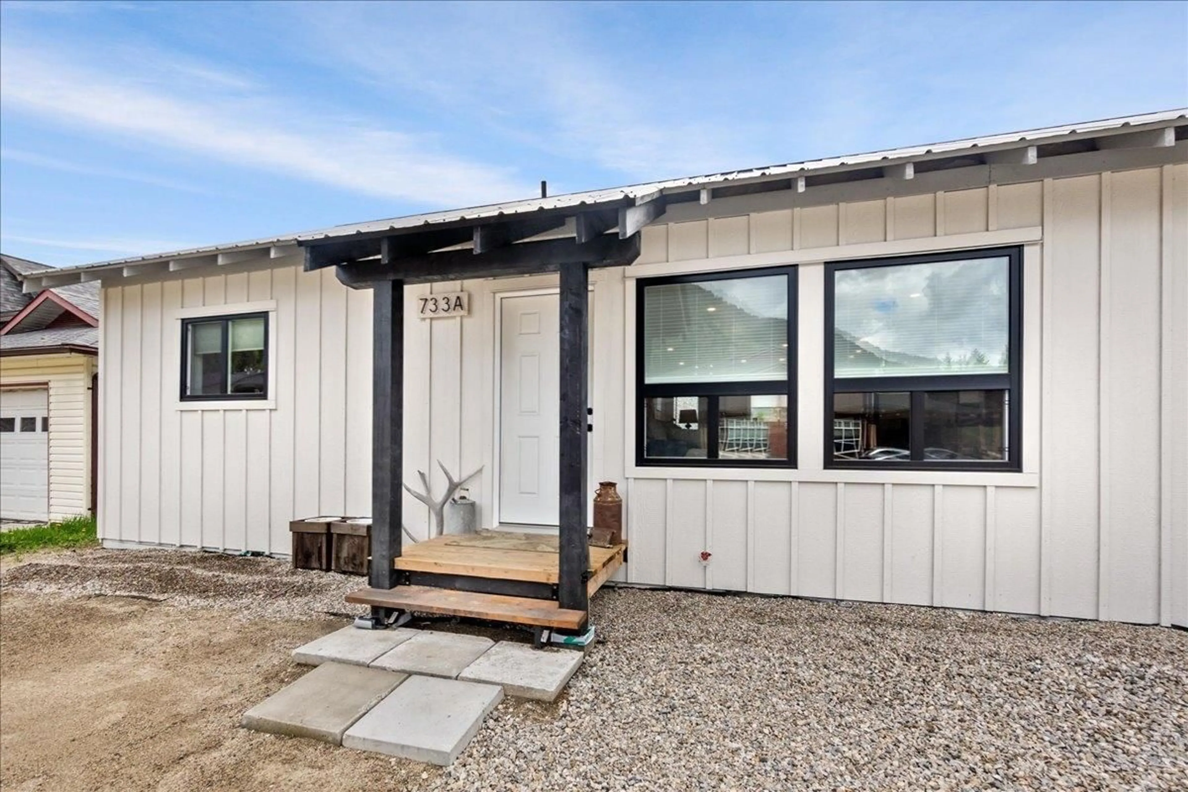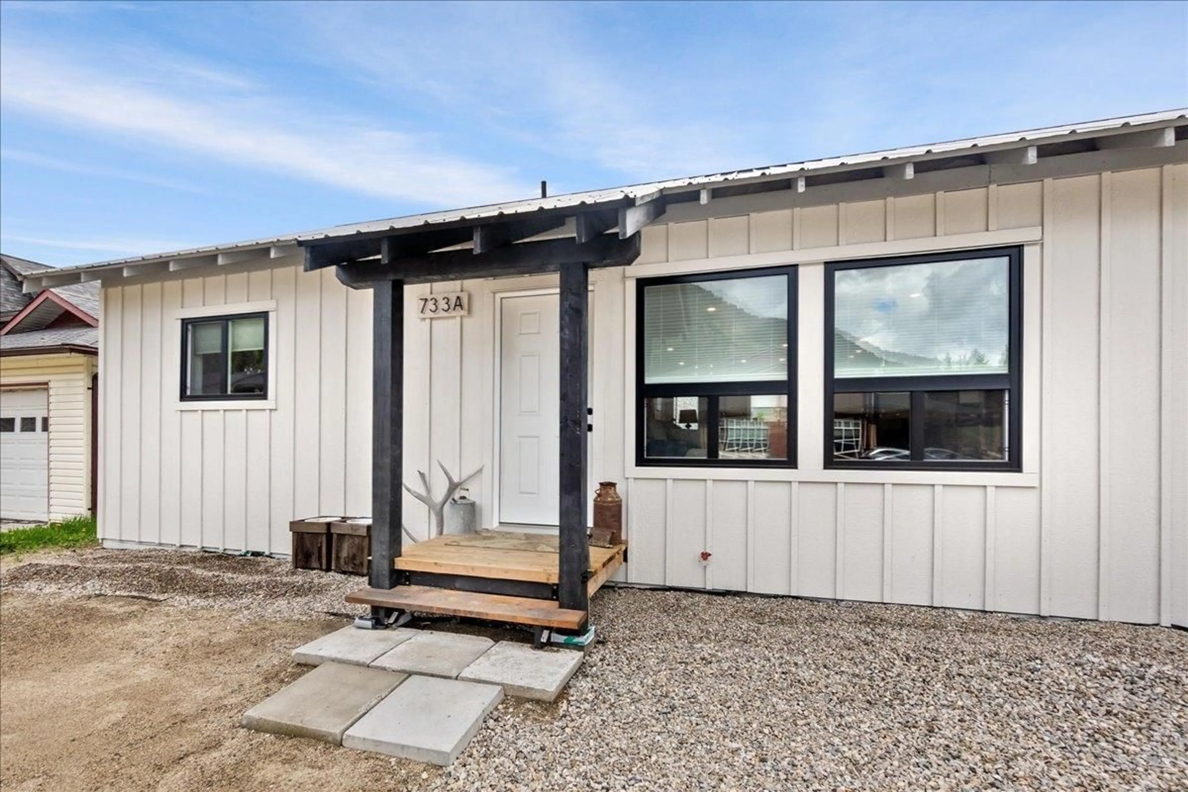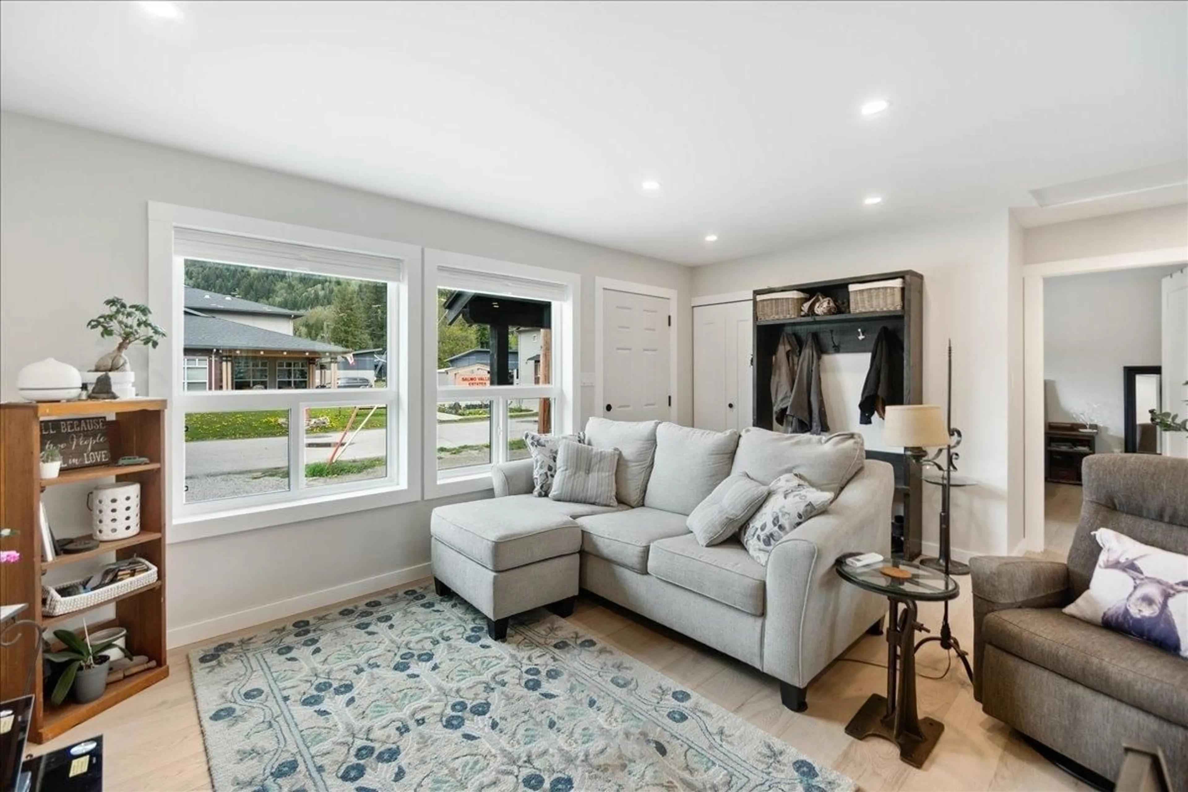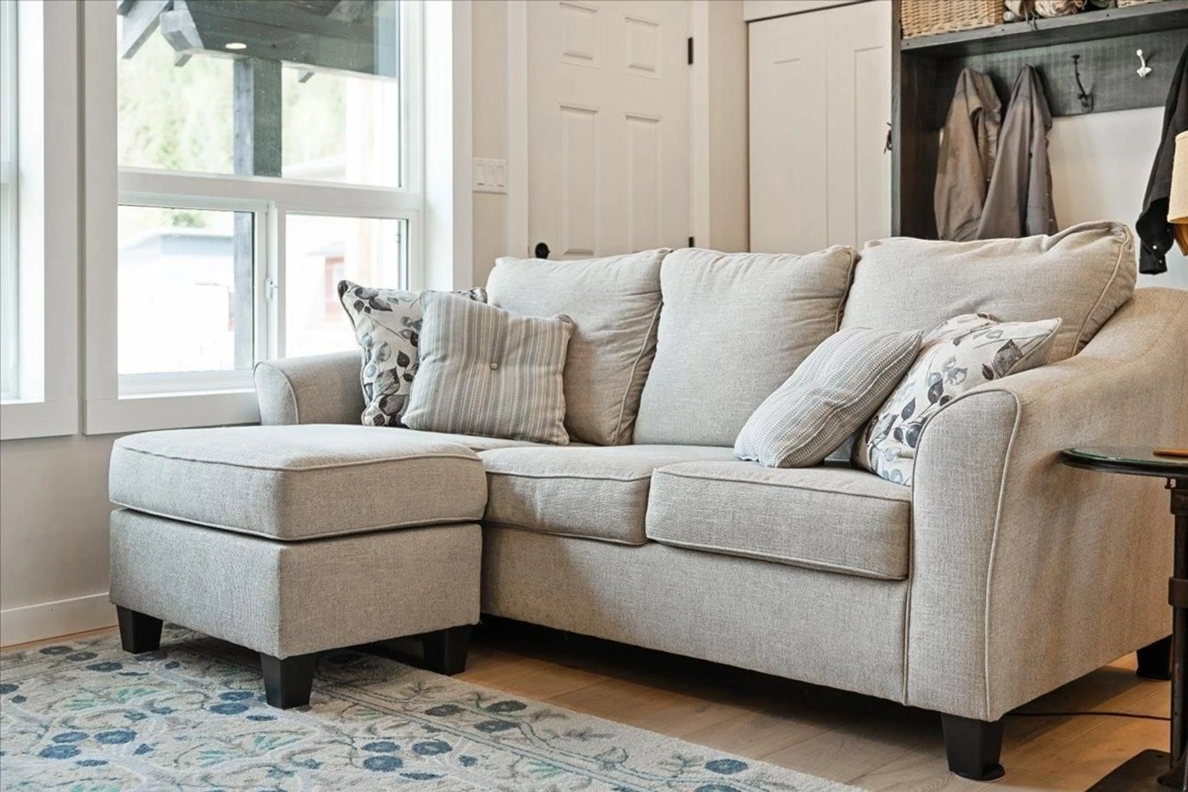1 - 733 RAILWAY AVENUE, Salmo, British Columbia V0G1Z0
Contact us about this property
Highlights
Estimated ValueThis is the price Wahi expects this property to sell for.
The calculation is powered by our Instant Home Value Estimate, which uses current market and property price trends to estimate your home’s value with a 90% accuracy rate.Not available
Price/Sqft$419/sqft
Est. Mortgage$1,499/mo
Tax Amount ()-
Days On Market252 days
Description
Welcome to 1-733 Railway Ave, where affordability and luxury unite. This newly built, open-concept home is just what you've been waiting for! This property is perfectly catered to the tastes of First-Time Home Buyers and seasoned Down-Sizers alike. Inside you'll discover two large bedrooms and one tastefully finished bathroom, engineered hardwood flooring, and two-toned custom kitchen cabinetry. There is also a gorgeous Quartz countertop and a beautiful stainless steel appliance package for your enjoyment! No corners were cut in the construction and finishing of this home and the details are sure to shine through. With new sod on the way to finish off the landscaping, ample parking both front and back, and exterior storage/workshop, all that's left to do is move right in! You'll love the lower utility bills thanks to the Step 4 Energy Efficiency of this home, and if you still don't feel like turning on the air conditioning you can simply walk the few steps to Erie Creek and enjoy the natural beauty of Salmo while taking a nice cool dip. Appreciate the easy access to town, close proximity to schools, and a short drive to the Salmo Golf Course or Ski Hill. Don't forget to check out the virtual tour! Book your private viewing of this beautiful home today! (id:39198)
Property Details
Interior
Features
Main level Floor
Bedroom
13 x 9Full bathroom
Laundry room
5'7 x 4'2Foyer
9'10 x 4'9Exterior
Parking
Garage spaces 4
Garage type -
Other parking spaces 0
Total parking spaces 4
Condo Details
Inclusions
Property History
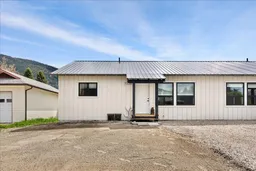 32
32
