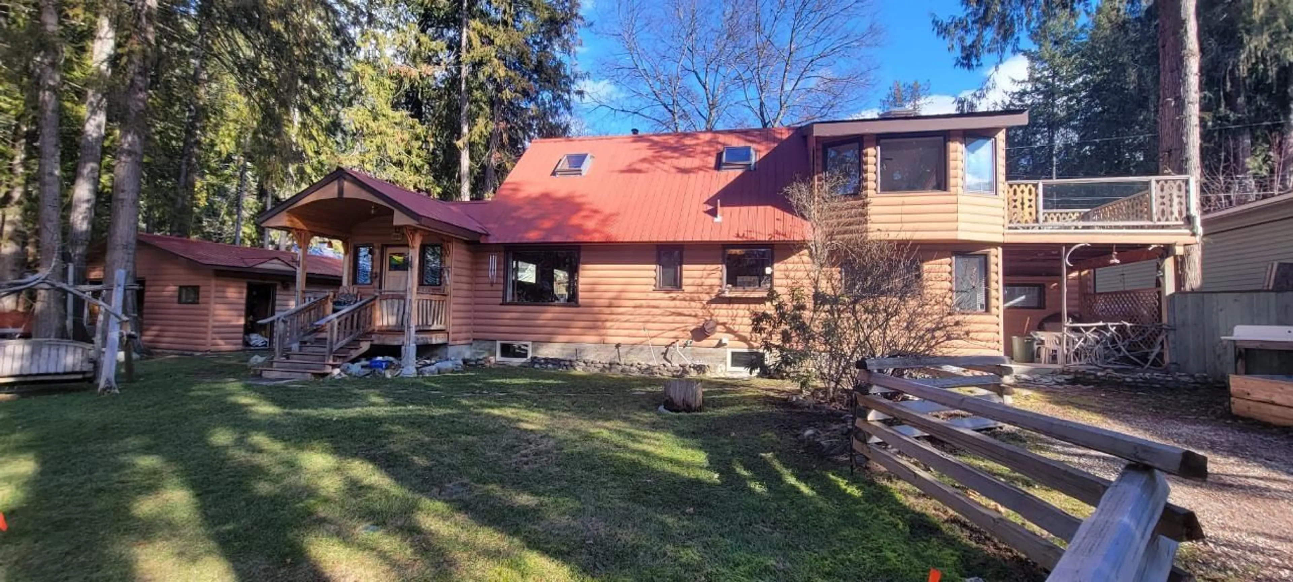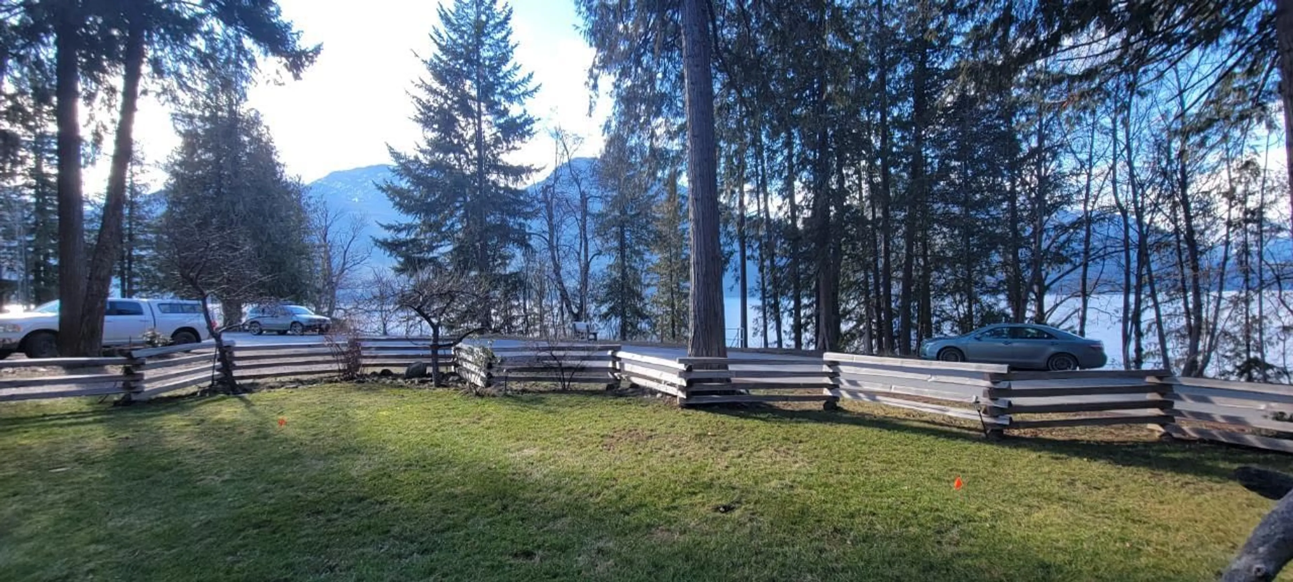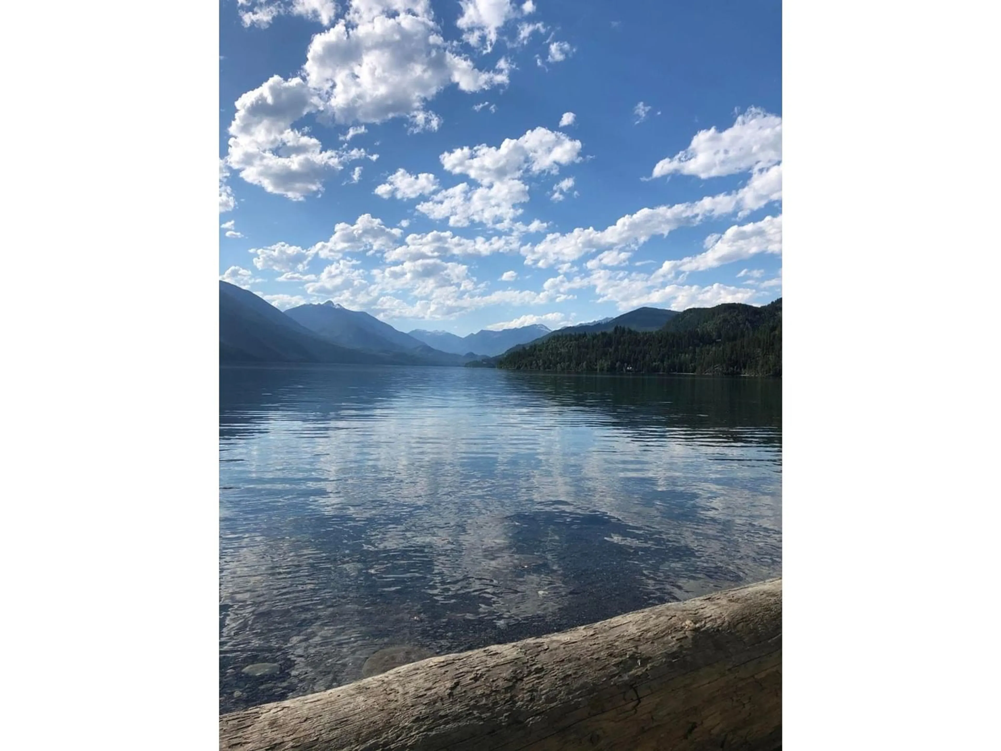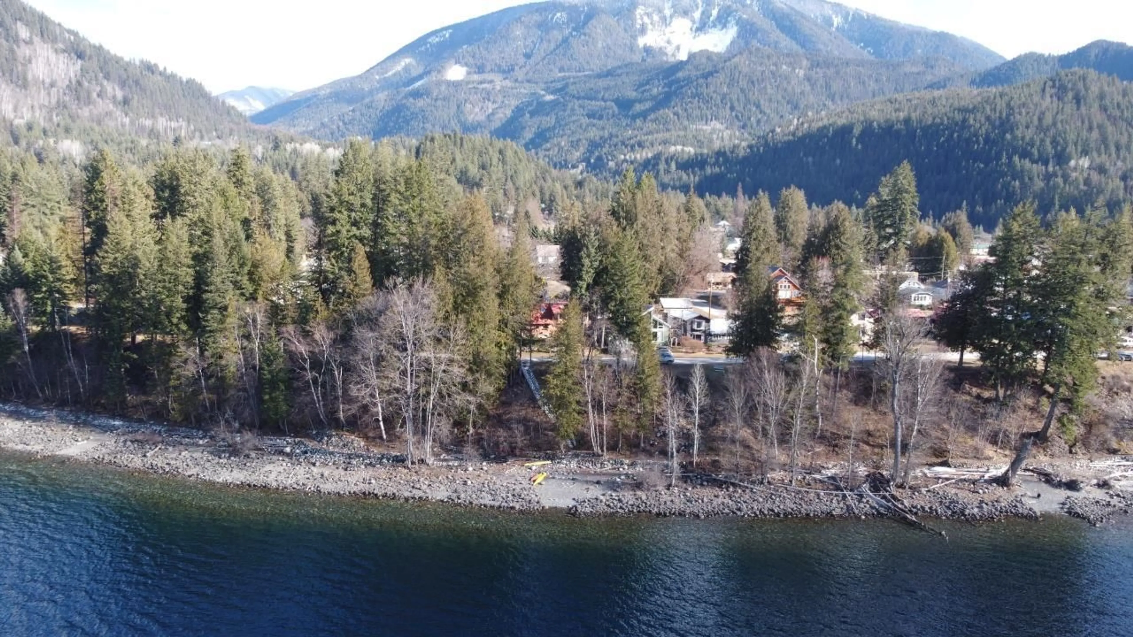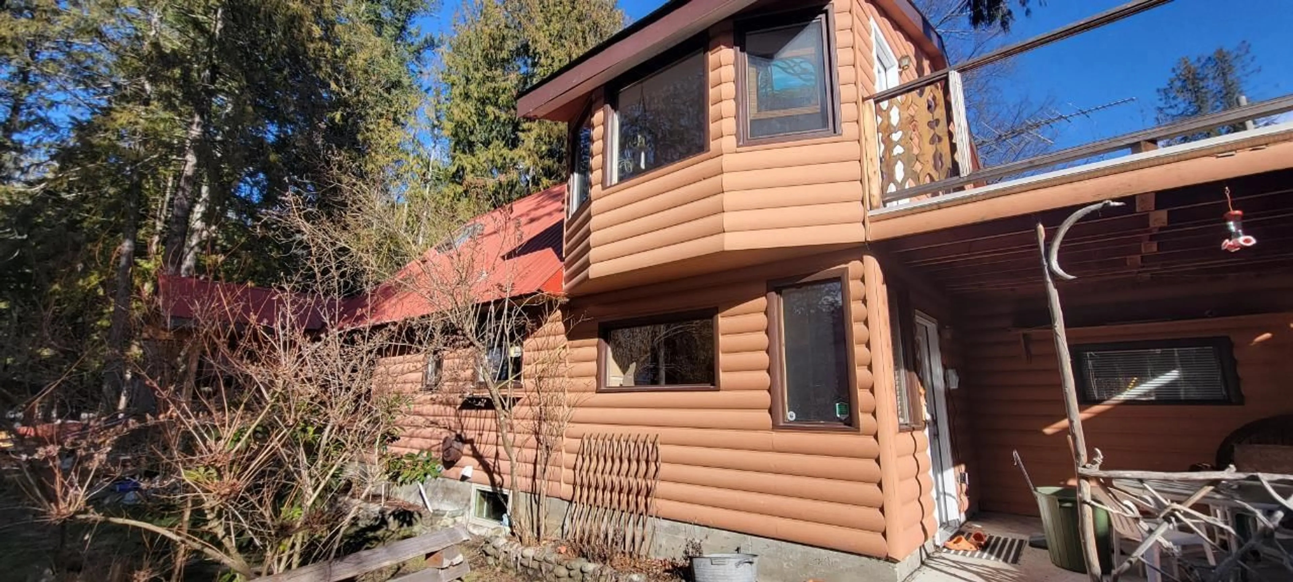1012 BELLEVUE STREET, New Denver, British Columbia V0G1S0
Contact us about this property
Highlights
Estimated ValueThis is the price Wahi expects this property to sell for.
The calculation is powered by our Instant Home Value Estimate, which uses current market and property price trends to estimate your home’s value with a 90% accuracy rate.Not available
Price/Sqft$267/sqft
Est. Mortgage$3,217/mo
Tax Amount ()-
Days On Market310 days
Description
Welcome to 1012 Bellevue. Come and enjoy this spectacular lakeside home in New Denver, British Columbia. The house offers stunning views of Slocan Lake and the Selkirk Mountains from nearly every room. The minute you walk in, you will feel you have found your paradise. The property features a private, landscaped front yard with over 150 feet of frontage, two driveways, a split-rail fence, shed and large garage. Ideally located, the house is steps to the lake and swimming beach, and walking distance to the village, local shops, and school. The house has been lovingly maintained with unique touches including custom woodwork, wood floors, and original board and batten interior paneling. Upstairs you will find two bedrooms, a small office with high-speed internet, 1/2 bathroom, storage and large closets. The larger bedroom has high ceilings, skylights and stunning views, as well as a large deck overlooking the lake. On the main floor is a charming kitchen/dining room, a full bathroom with tub, a cozy living room with hardwood floors, and a wood-burning fireplace. There are two patio areas as well as a welcoming front entrance with outdoor sitting area facing the lake and expansive lawn. A separate entrance takes you to a newly constructed, private and spacious master ensuite bedroom with kitchenette, complete with custom cabinetry, heated floors, and a modern walk-in shower. Laundry is in the basement where there is also a workspace, wood/electric furnace, and additional storage. Come check out this slice of Kootenay paradise. (id:39198)
Property Details
Interior
Features
Above Floor
Partial bathroom
Bedroom
23'1 x 11'2Bedroom
10 x 11'3Exterior
Features
Parking
Garage spaces 4
Garage type -
Other parking spaces 0
Total parking spaces 4
Property History
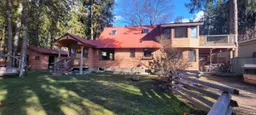 75
75
