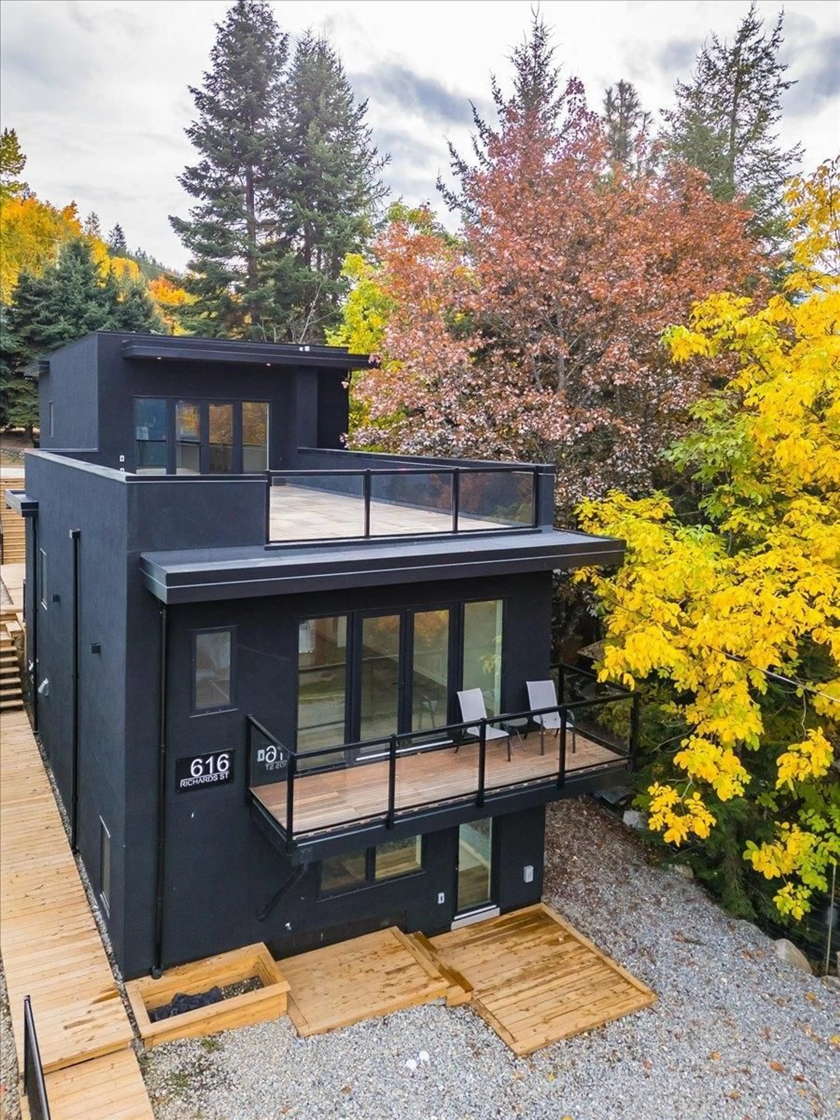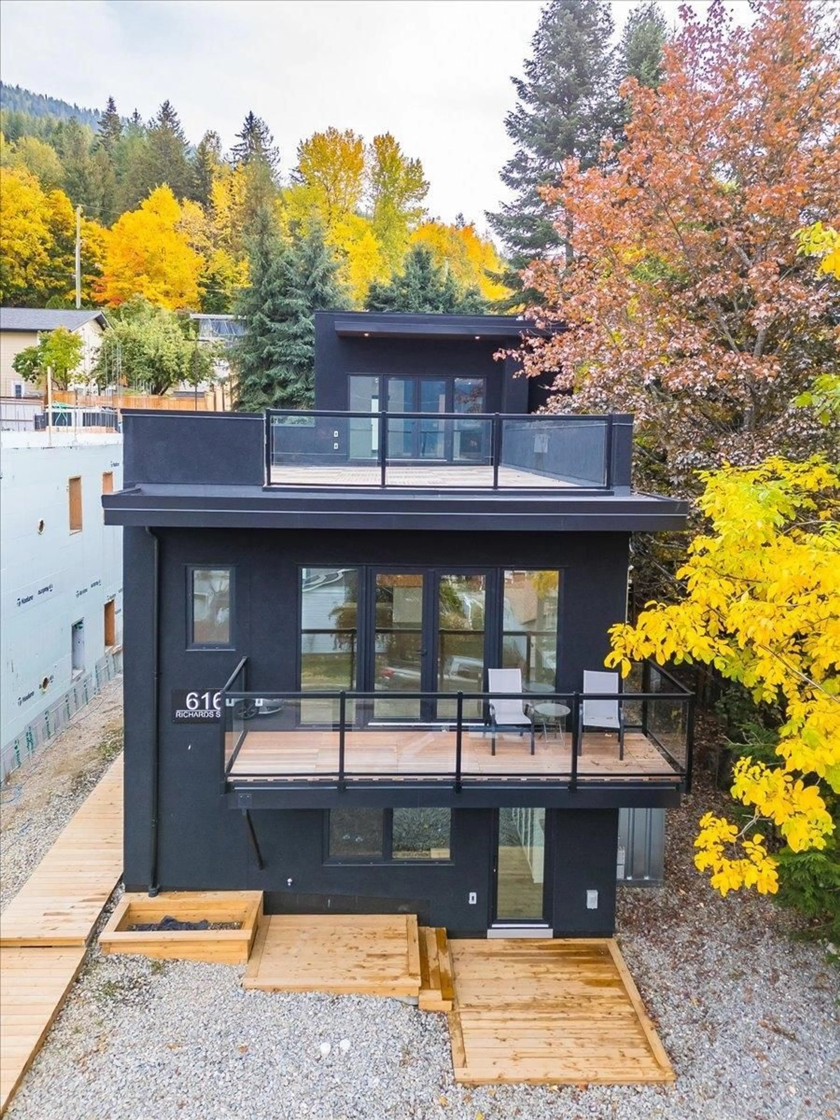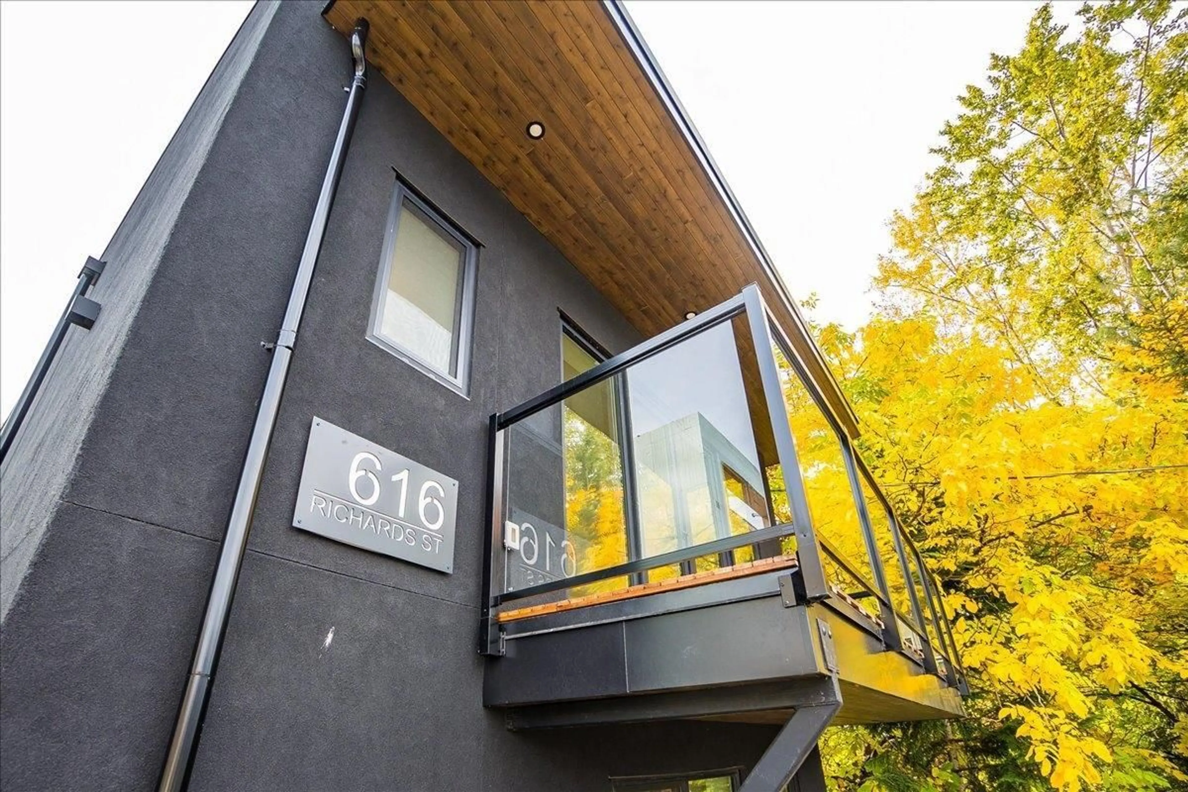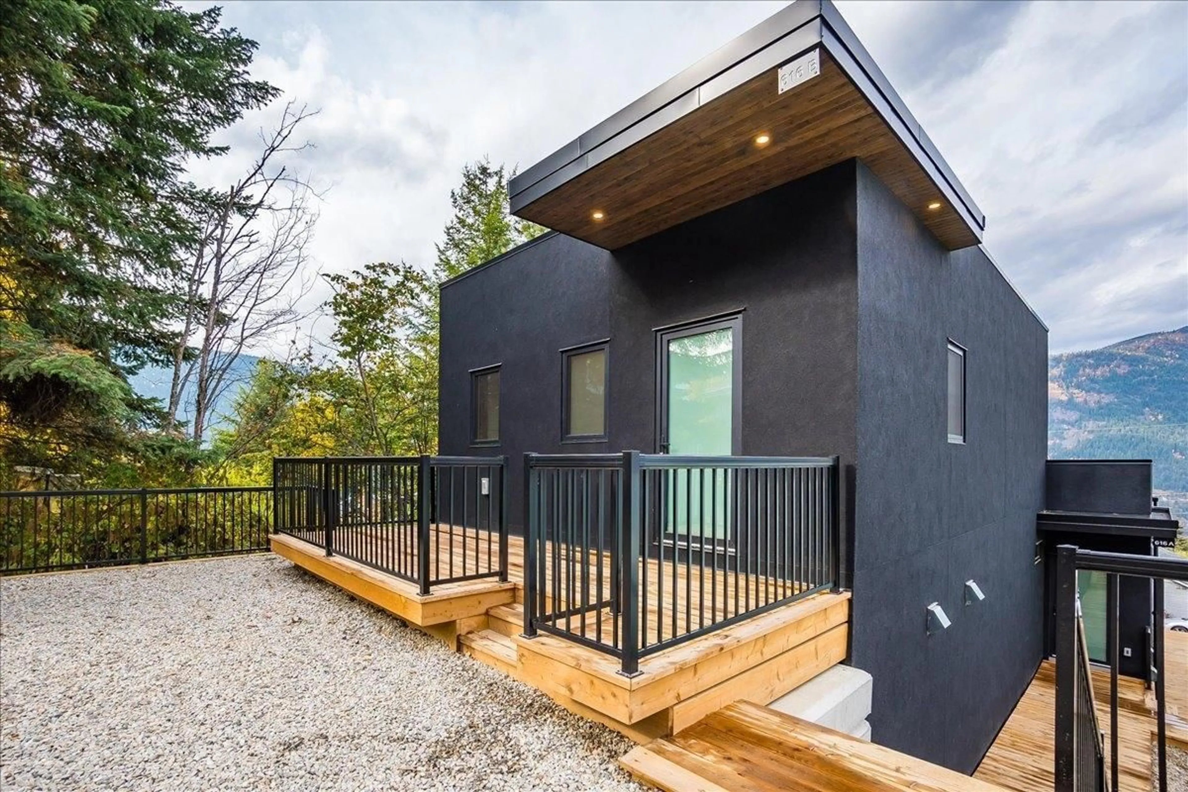616 RICHARDS Street Unit# B, Nelson, British Columbia V1L5K5
Contact us about this property
Highlights
Estimated ValueThis is the price Wahi expects this property to sell for.
The calculation is powered by our Instant Home Value Estimate, which uses current market and property price trends to estimate your home’s value with a 90% accuracy rate.Not available
Price/Sqft$589/sqft
Est. Mortgage$3,972/mo
Tax Amount ()-
Days On Market129 days
Description
Experience the perfect blend of modern luxury and sustainability in this Step 5 energy-efficient home in Nelson, BC, with stunning views of Kootenay Lake. A Step 5 home is effectively the most energy-efficient home that can be built today, roughly equivalent to the rigorous Passive house standard. This newly built three-bedroom, three-bathroom residence sets a new benchmark for eco-friendly living in Canada, consuming 60% less energy than traditional homes. High end finishes and concrete floors enhance the home's appeal, while the expansive wood deck offers ample space for outdoor enjoyment. Built by certified Step Code professionals, this home is designed to benefit both the environment and your wallet. Located in a family-friendly neighbourhood, this low-maintenance property is the back unit of a front-back duplex. With only two homes of this kind available in all of Canada, this is your chance to own a piece of the future in one of the country's most desirable towns in BC. (Please note that photos with furniture are virtually staged). (id:39198)
Property Details
Interior
Features
Basement Floor
Utility room
5'0'' x 10'0''Bedroom
12'3'' x 11'8''4pc Bathroom
Primary Bedroom
13'3'' x 12'1''Exterior
Features
Condo Details
Inclusions
Property History
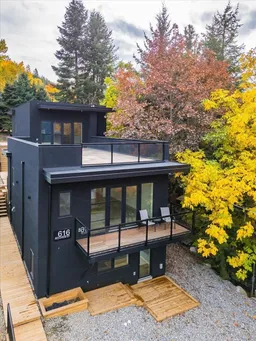 82
82
