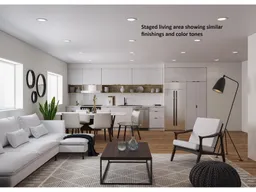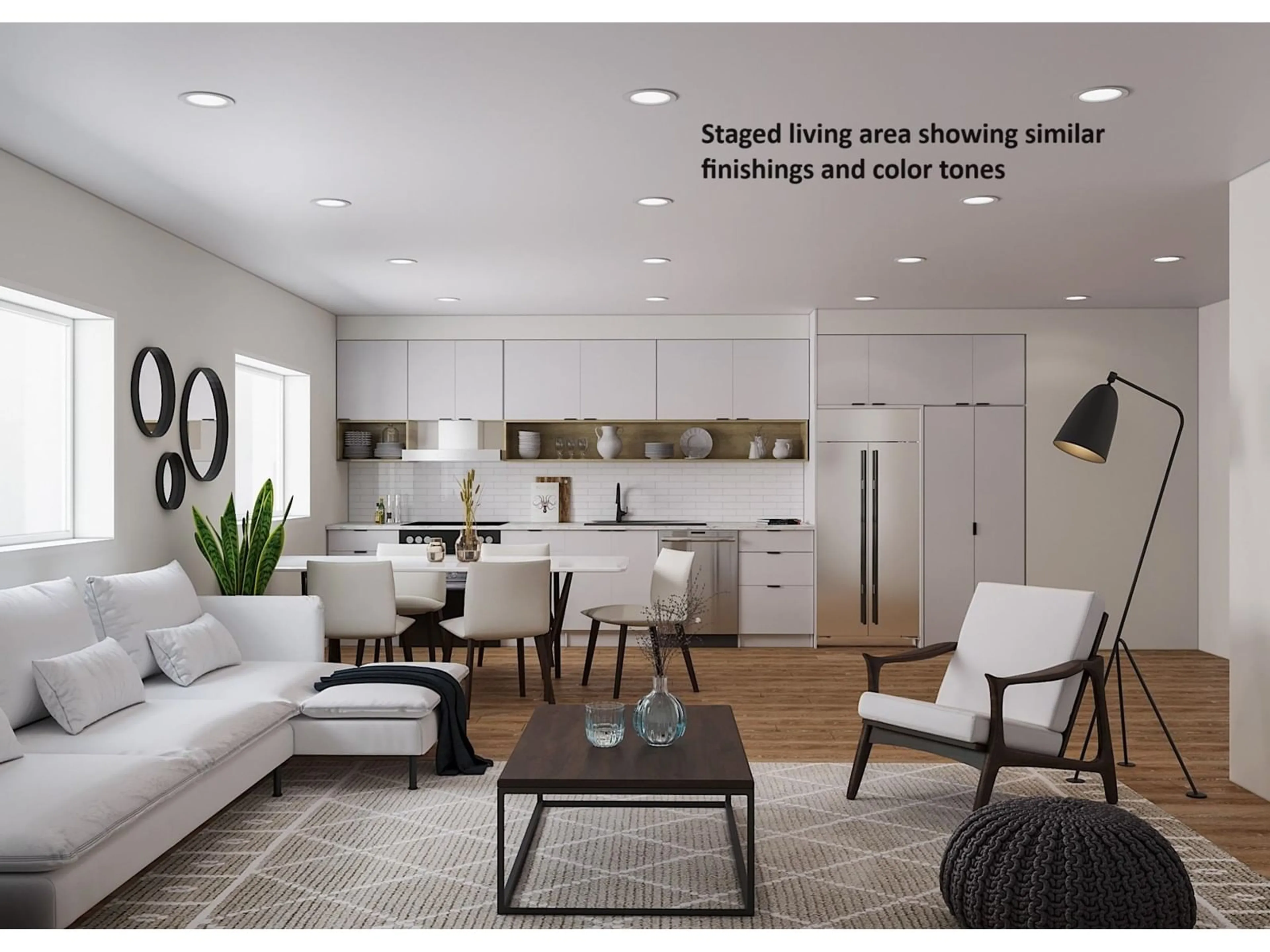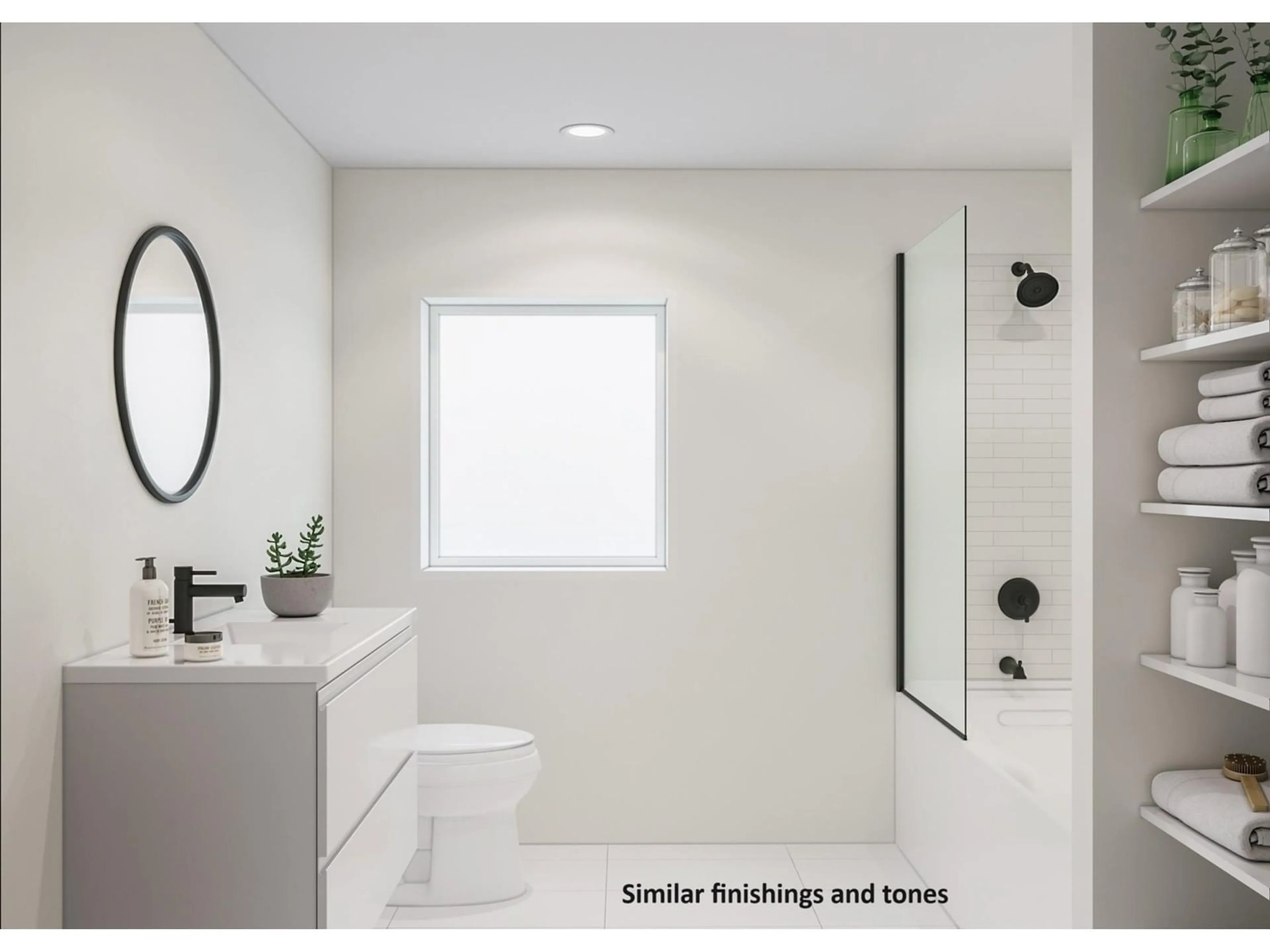309 WEST GORE Street Unit# B, Nelson, British Columbia V1L3G9
Contact us about this property
Highlights
Estimated ValueThis is the price Wahi expects this property to sell for.
The calculation is powered by our Instant Home Value Estimate, which uses current market and property price trends to estimate your home’s value with a 90% accuracy rate.Not available
Price/Sqft$684/sqft
Est. Mortgage$1,933/mo
Maintenance fees$150/mo
Tax Amount ()-
Days On Market132 days
Description
Nestled between the Lake and Mountains 309 West Gore is designed to make the most of everyday Kootenay living. This modern design home utilizes its space to offer a bright and open main floor plan with 10' ceilings, contemporary flat panel and soft close cabinetry, quartz countertops, tile backsplash, energy efficient LED lighting, spc flooring, 2 pce bathroom and access to a private deck. The top level offers 2 comfortable bedrooms with laundry and the full size bathroom. What an investment for first time buyers, retirees, single parents or anyone looking for an affordable option to purchase a new home with a 2-5-10 warranty. This is a presale offering with construction expected to start fall 2024. (id:39198)
Property Details
Interior
Features
Second level Floor
Primary Bedroom
12'4'' x 7'3''Laundry room
4'0'' x 5'0''4pc Bathroom
Bedroom
12'4'' x 7'7''Exterior
Features
Parking
Garage spaces 1
Garage type -
Other parking spaces 0
Total parking spaces 1
Property History
 4
4


