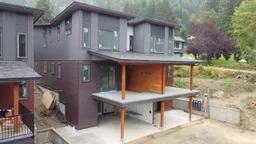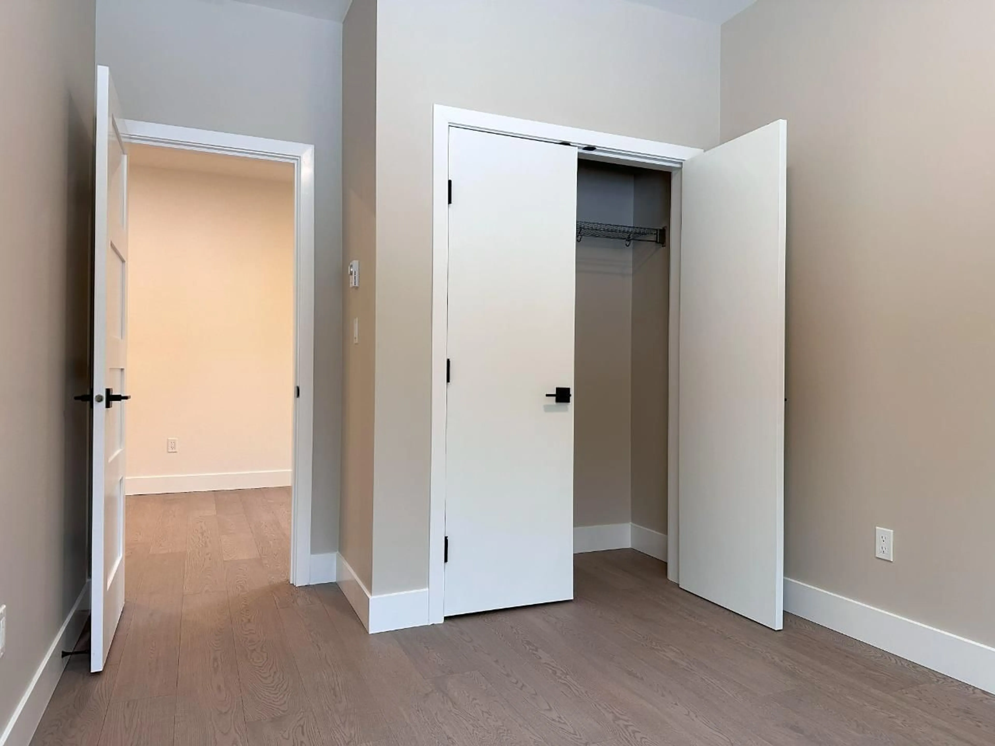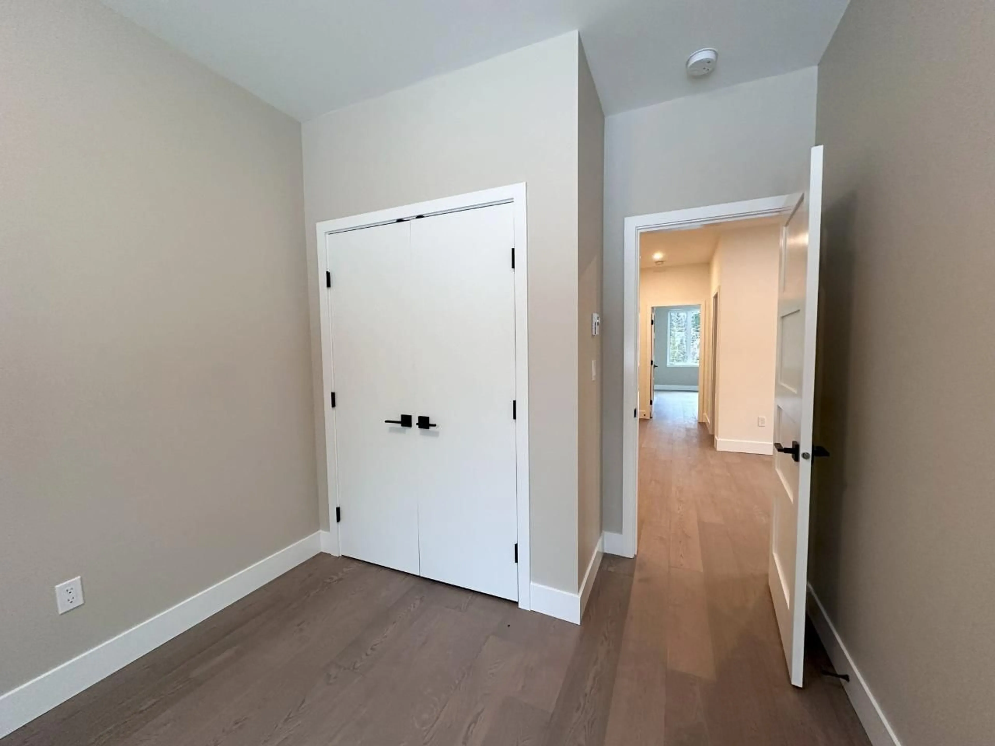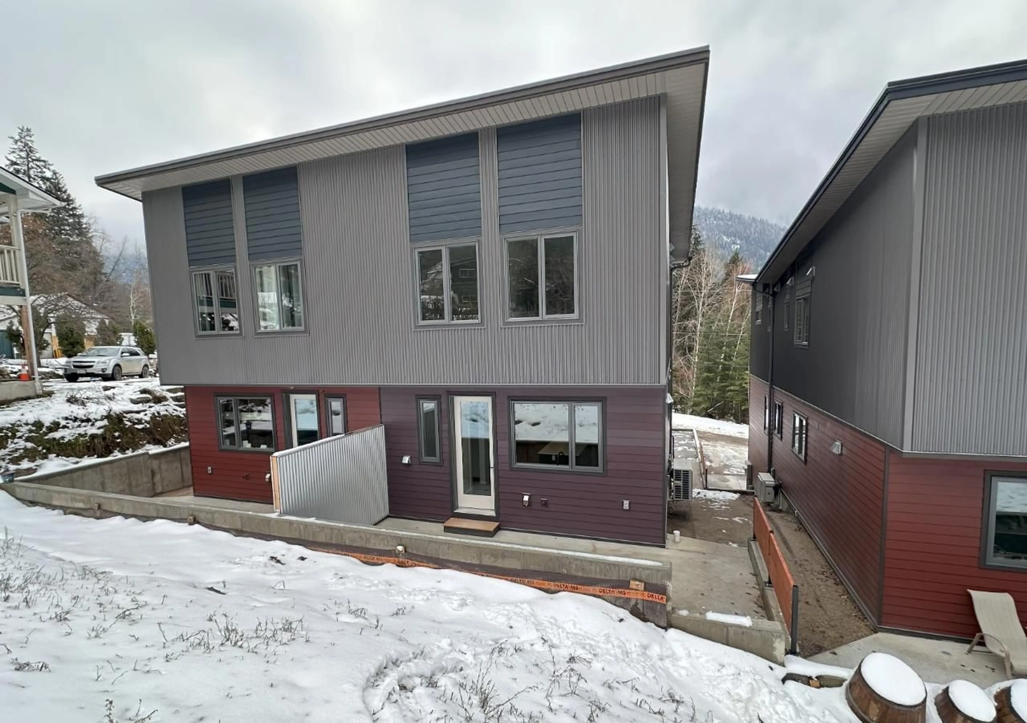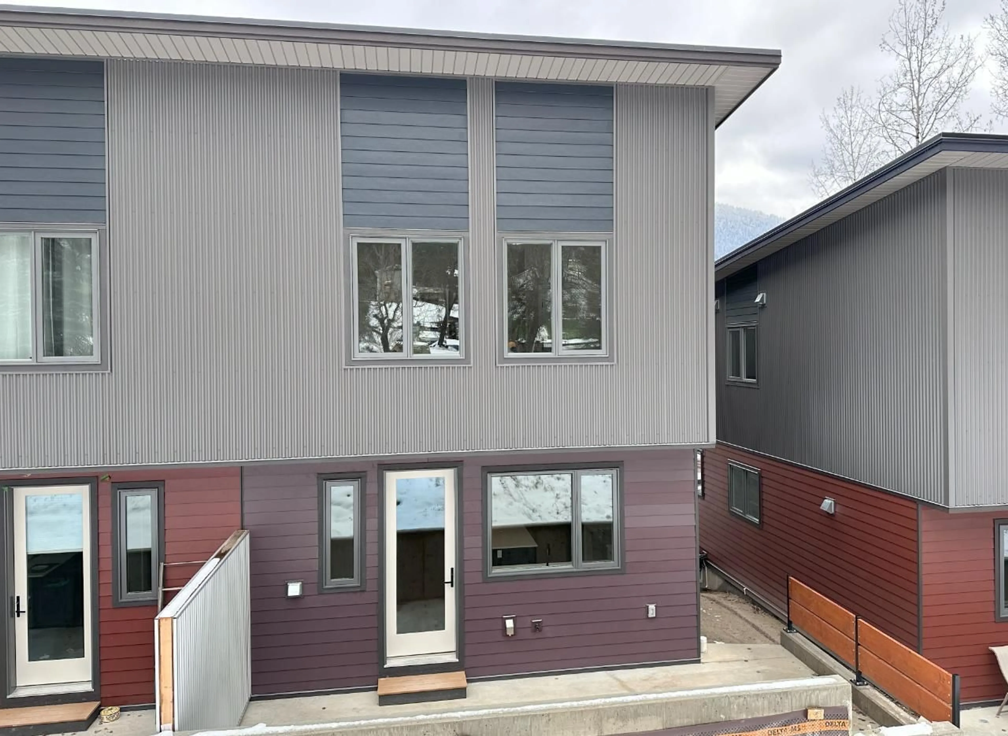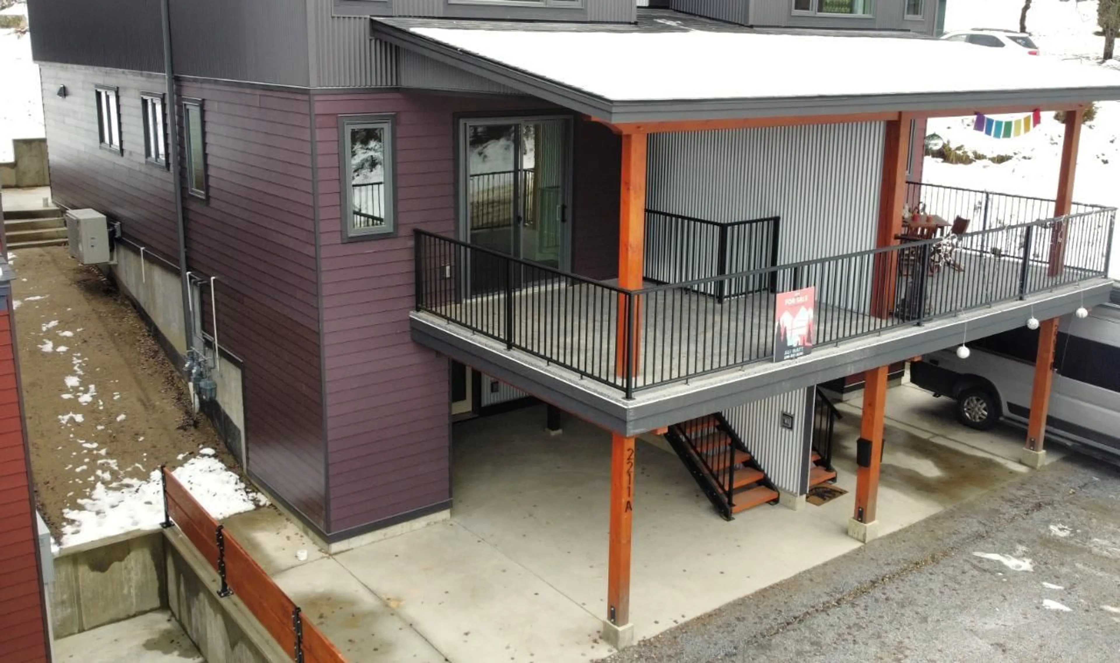A - 2211 CREEK STREET, Nelson, British Columbia V1L1M8
Contact us about this property
Highlights
Estimated ValueThis is the price Wahi expects this property to sell for.
The calculation is powered by our Instant Home Value Estimate, which uses current market and property price trends to estimate your home’s value with a 90% accuracy rate.Not available
Price/Sqft$382/sqft
Est. Mortgage$3,341/mo
Tax Amount ()-
Days On Market1 year
Description
Stunning, Brand new John Goer design luxury half duplex with exceptional quality workmanship and finishings! This thoughtfully curated 3 bedroom, 2.5 bathroom home offers generous, well designed and highly functional spaces with stylish yet subtle modern details. This exciting layout includes 9' ceilings throughout, spacious top floor master suite with open mountain views and full ensuite bathroom, unique flex space and 2 more bedrooms completes the up level. This home also lends itself to entertaining with the spacious open kitchen flowing seamlessly to the private back patio perfect for Bbq.s and morning coffee. There are engineered hardwood floors throughout, a high efficiency heat pump system, covered parking carport with convenient access to a dedicated gear or utility storage room as well as a large, heated workshop or additional storage area for a variety of uses. This prime location presents the highly sought after in town lifestyle with the privacy and serenity of an out of town feel, with easy access to the Rails to Trails network. This quality home and unique neighborhood invites new owners to indulge in comfort and explore all the outdoor magic within steps of the front door. Kootenay life at its finest! Call your Realtor for a viewing today! (id:39198)
Property Details
Interior
Features
Above Floor
Full bathroom
Bedroom
9'4 x 10'7Bedroom
9'4 x 10'7Family room
15 x 10Property History
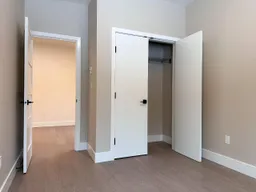 72
72