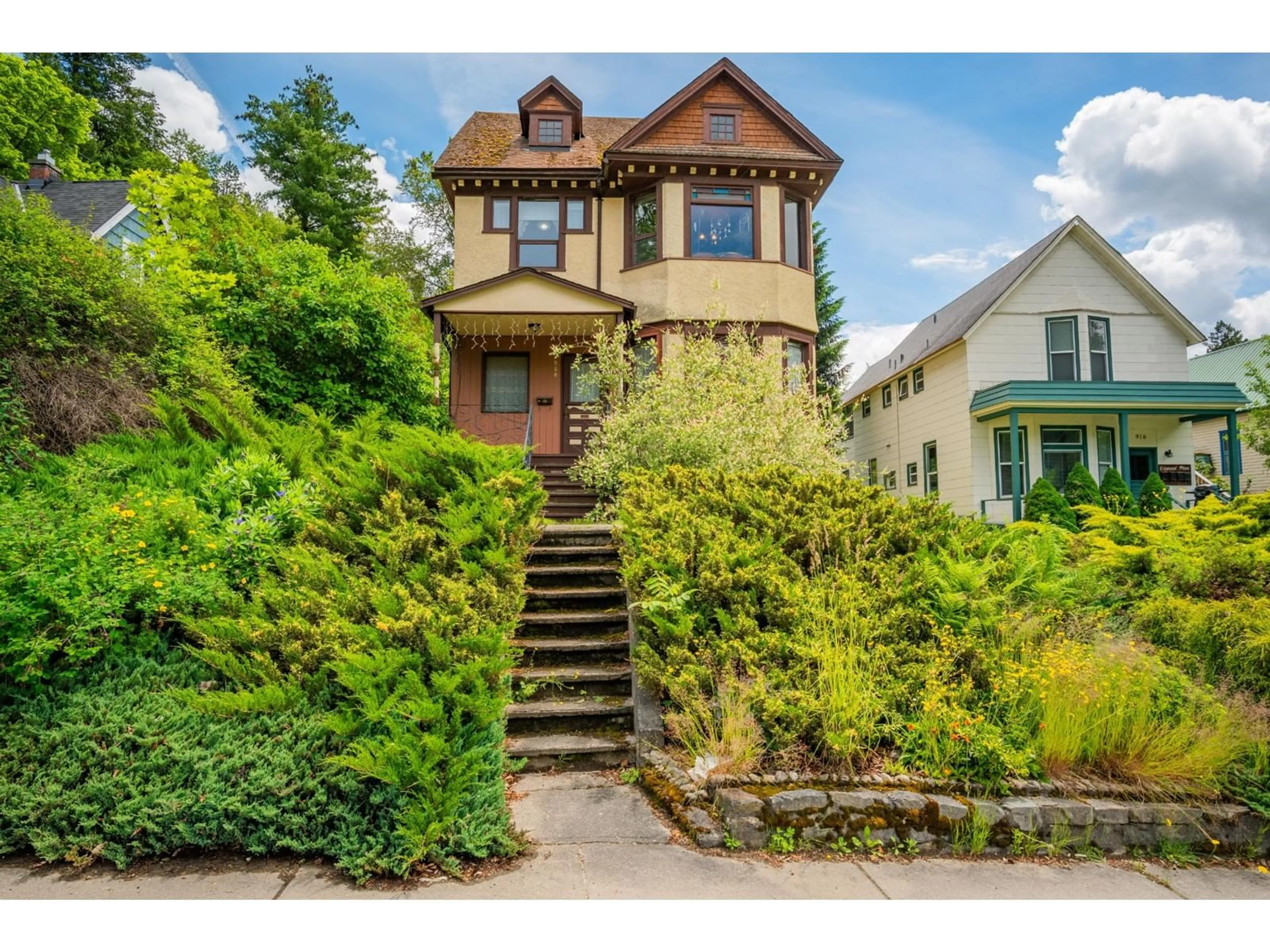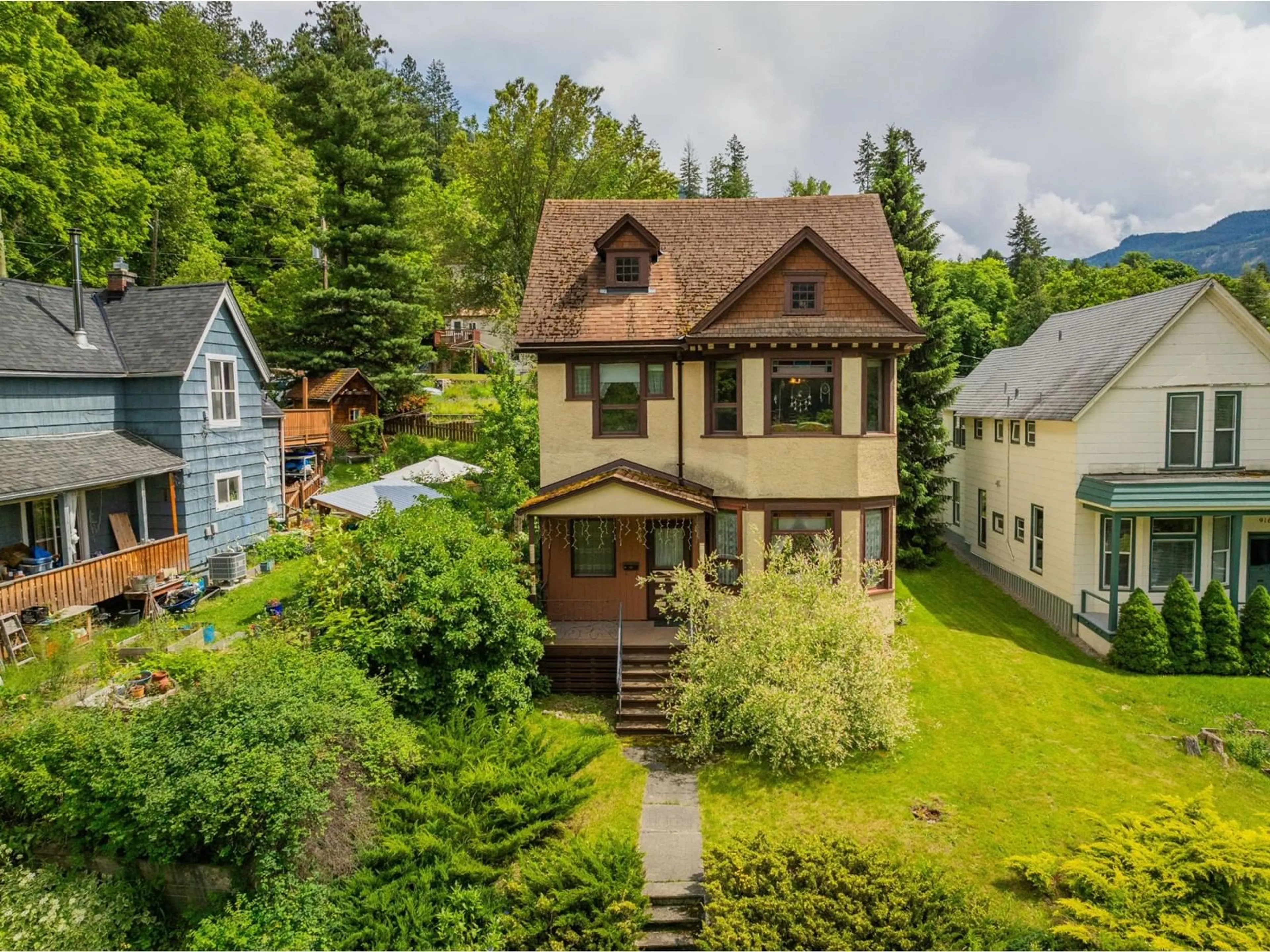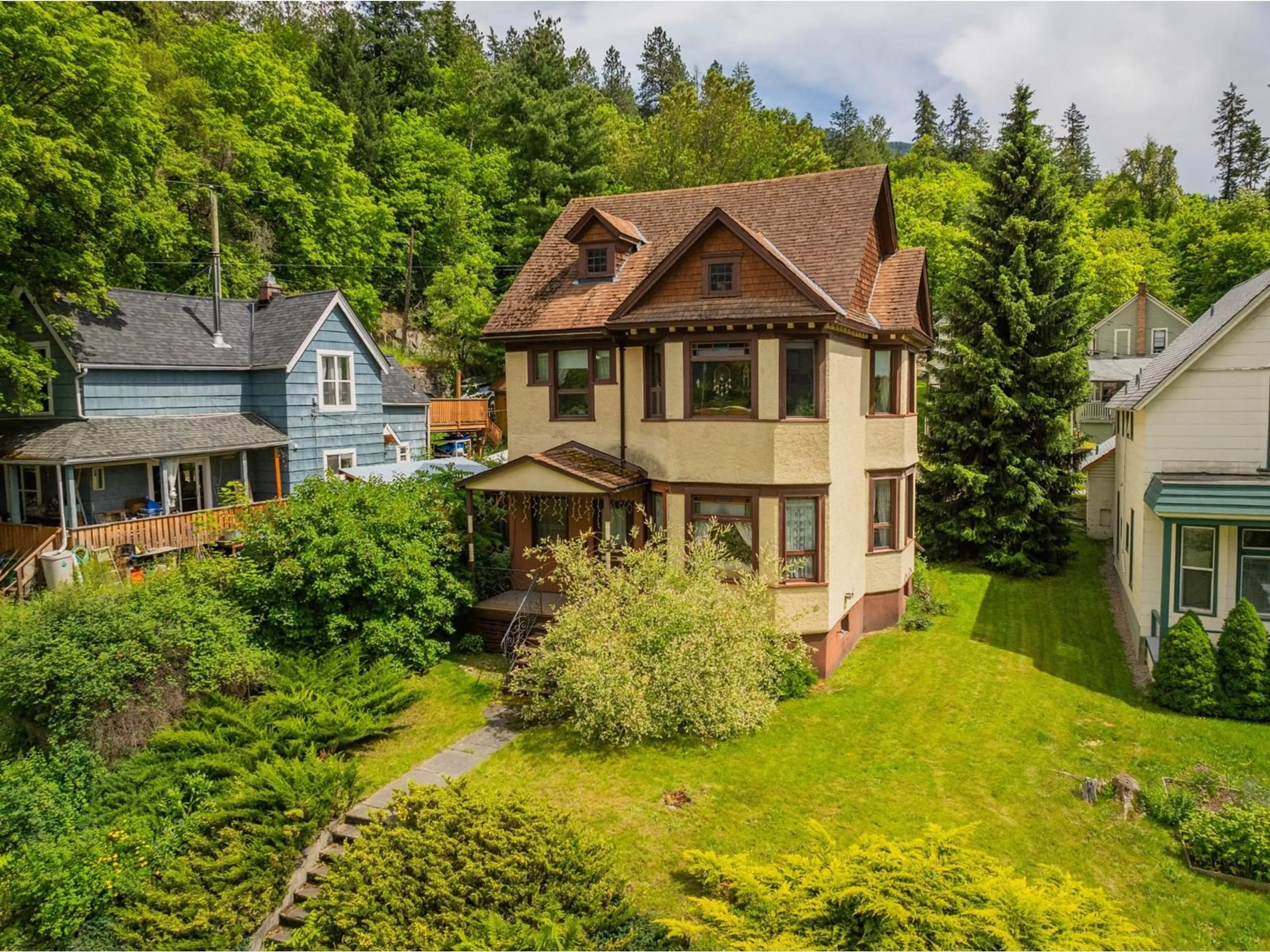920 EDGEWOOD AVENUE, Nelson, British Columbia V1L4C9
Contact us about this property
Highlights
Estimated ValueThis is the price Wahi expects this property to sell for.
The calculation is powered by our Instant Home Value Estimate, which uses current market and property price trends to estimate your home’s value with a 90% accuracy rate.Not available
Price/Sqft$266/sqft
Days On Market36 days
Est. Mortgage$3,071/mth
Tax Amount ()-
Description
Welcome to this unique 3-storey heritage home that blends old-world charm with modern comforts. This beautiful house with hardwood floors throughout has 2 kitchens, 4 bedrooms, 2 bathrooms, and features large bay windows that really fill the rooms with stunning natural light. The main floor offers a master bedroom, another bedroom, a kitchen, a bathroom, and a spacious dining room. The top floor has a convenient second kitchen, a large bathroom, two more bedrooms, an extra spacious living area, and a 15x15 balcony off the kitchen for relaxing. The unfinished basement provides plenty of storage space while you think of all the projects you can take on! This property on a double lot offers both convenience as well as a lively community feel being located near all the amazing restaurants downtown, Kootenay Lake Hospital, Gyro Park, and the Nelson & District Community Complex. Don't miss out, contact your REALTOR(R) today to schedule a viewing! (id:39198)
Property Details
Interior
Features
Above Floor
Kitchen
6 x 14'10Hall
4'11 x 12'8Bedroom
10'10 x 12'8Bedroom
10'10 x 6'10Property History
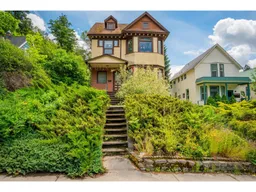 69
69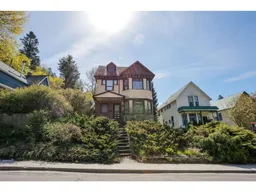 32
32
