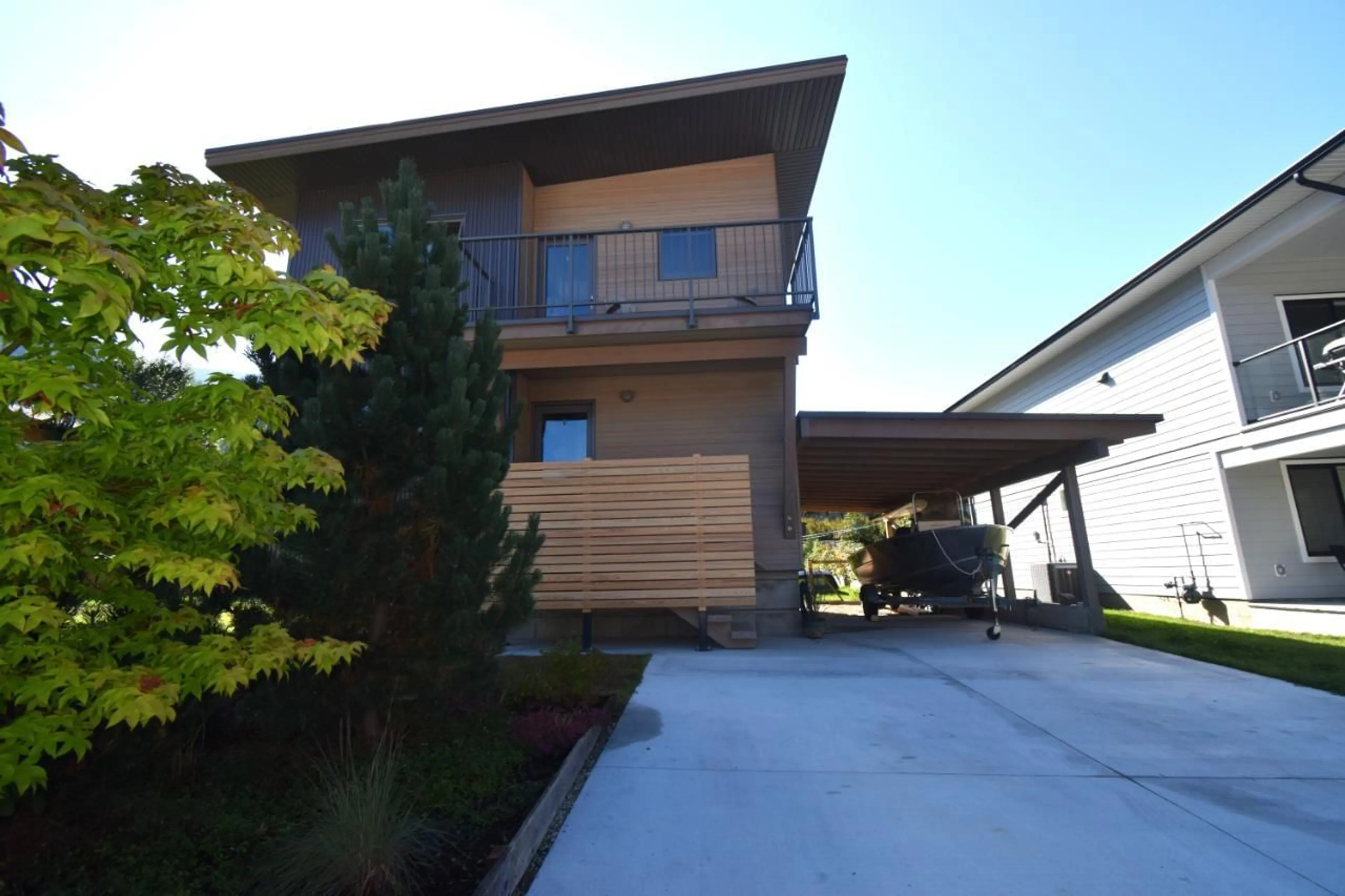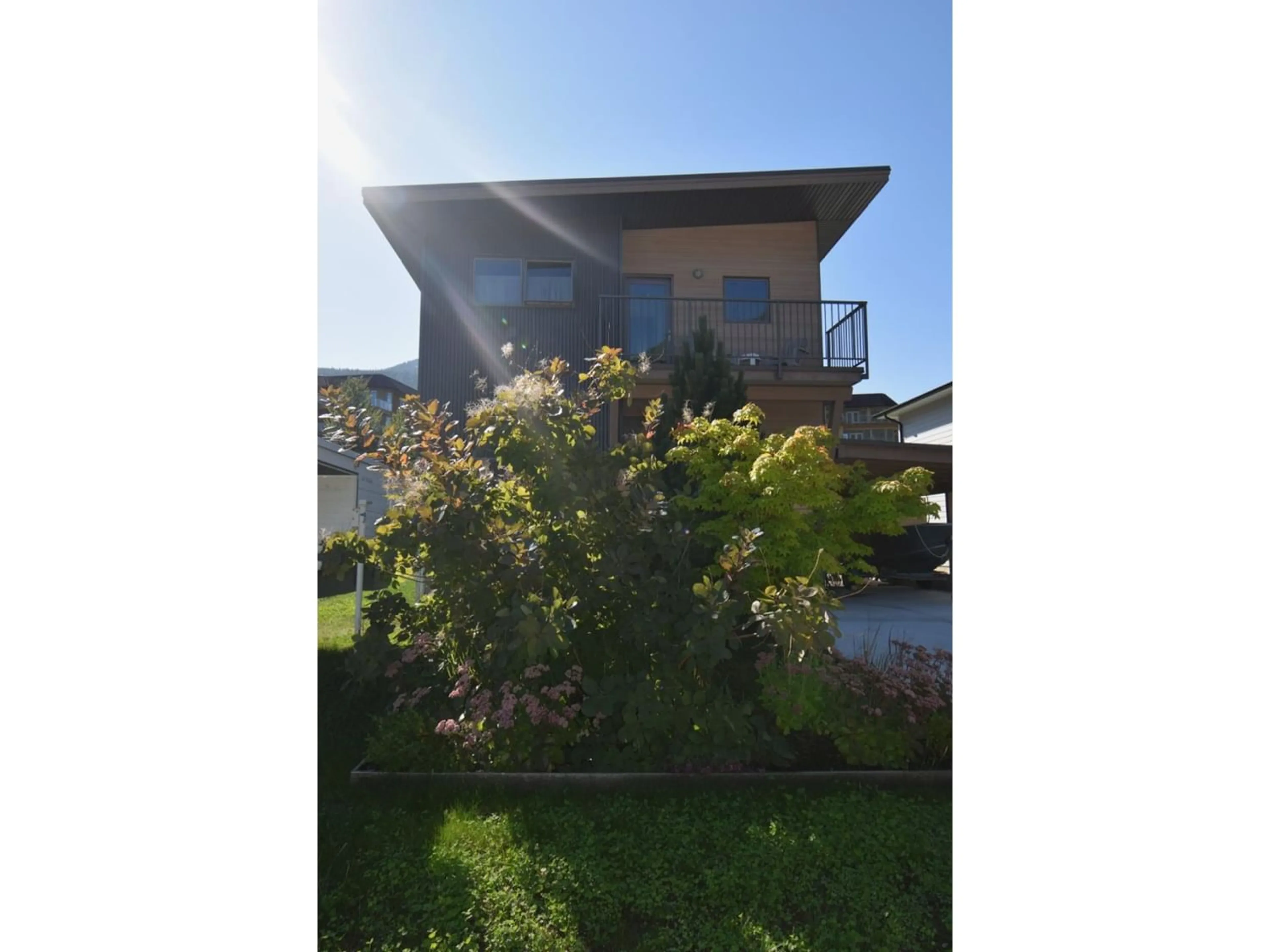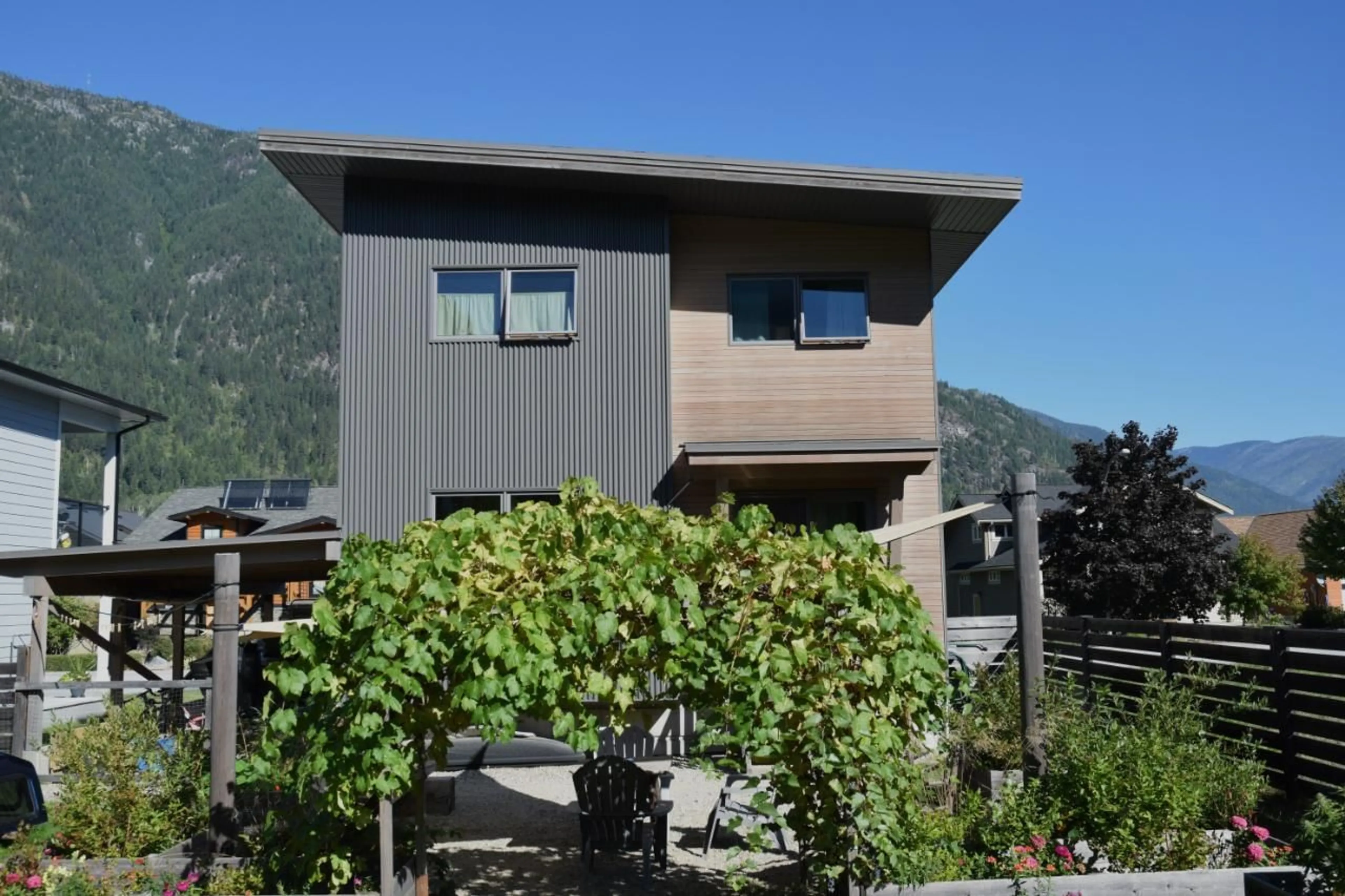824 SPROAT DRIVE, Nelson, British Columbia V1L7B7
Contact us about this property
Highlights
Estimated ValueThis is the price Wahi expects this property to sell for.
The calculation is powered by our Instant Home Value Estimate, which uses current market and property price trends to estimate your home’s value with a 90% accuracy rate.Not available
Price/Sqft$608/sqft
Days On Market102 days
Est. Mortgage$3,586/mth
Tax Amount ()-
Description
This adorable modern 3 bedroom/ 2 bathroom home is in the the upscale subdivision in the Fairview area known as John's Walk. This affordable home was built in 2016 and is a stones throw away from waterfront and has a view of Kootenay Lake. This energy efficient home offers aluminum clad fir windows and doors , thicker walls with thermal break, electric water boiler, infloor radiat heat (main) & radiators on upper floor, sound proofng between floors , & an efficient wood burning stove. To add to this amazing list of features it has a complete fenced backyard with raised beds, underground electricity to the the backyard shed & a timber frame front balcony to enjoy your morning coffee. This community has flat walking to the best shops, parks & beaches in and around Nelson. This community is walking distance to the highschool , a great elementary school and several different restuarants and cafes. Only a 20 minute drive to Whitewater Ski Resort for those winter enthusiasts. This gem offers the best of Kootenay Living. (id:39198)
Property Details
Interior
Features
Main level Floor
Bedroom
10'1 x 13'6Kitchen
12'1 x 11Living room
10'10 x 13Full bathroom
Property History
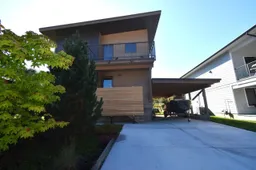 15
15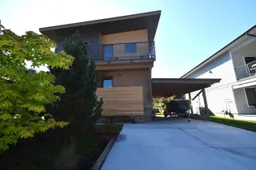 29
29
