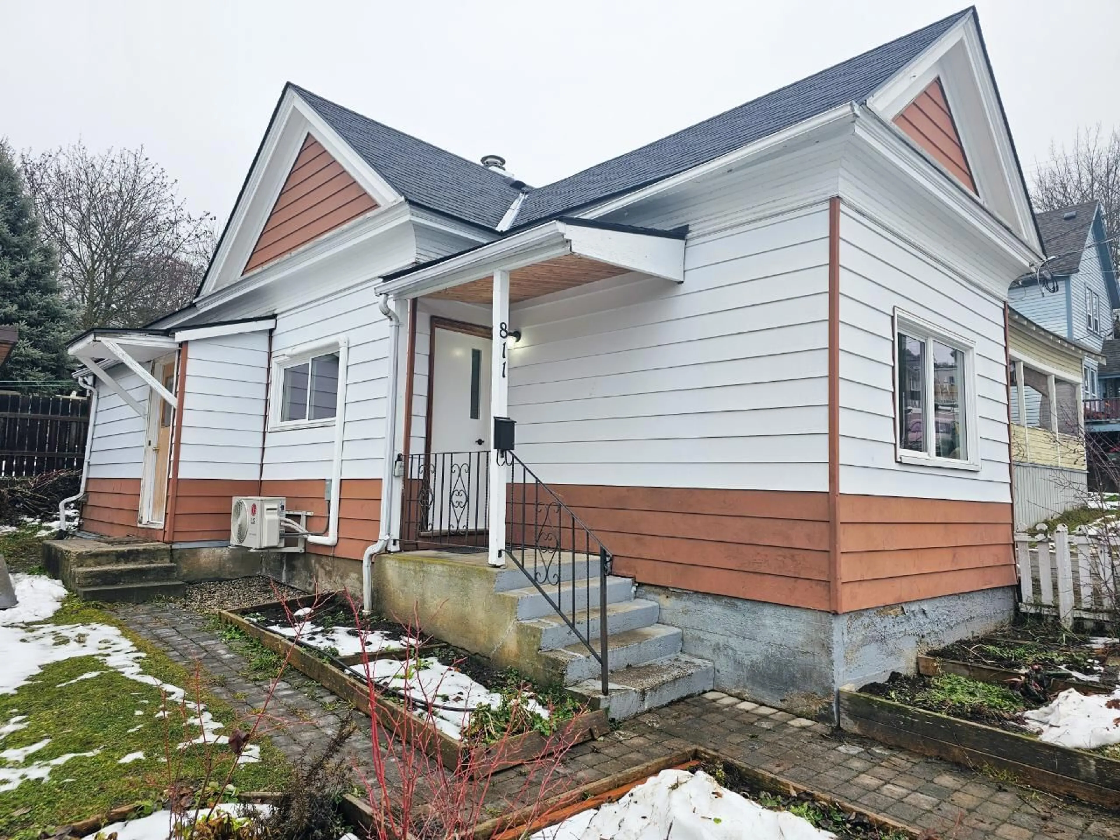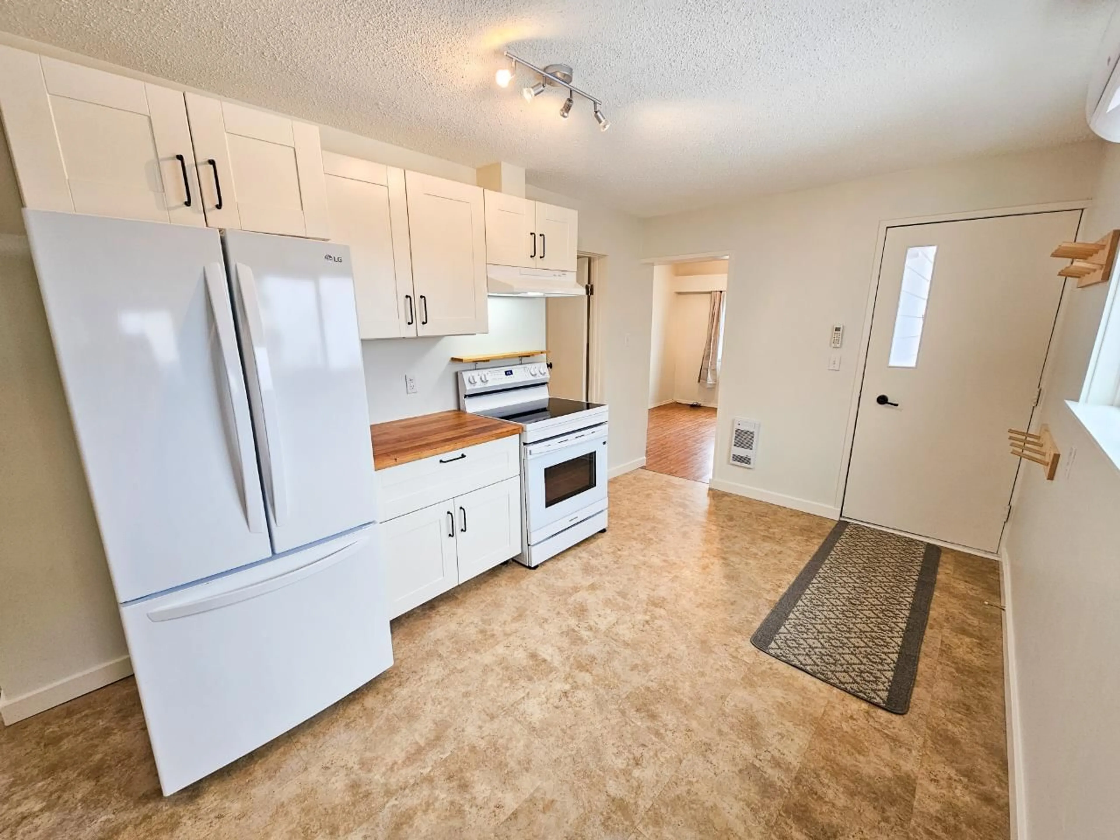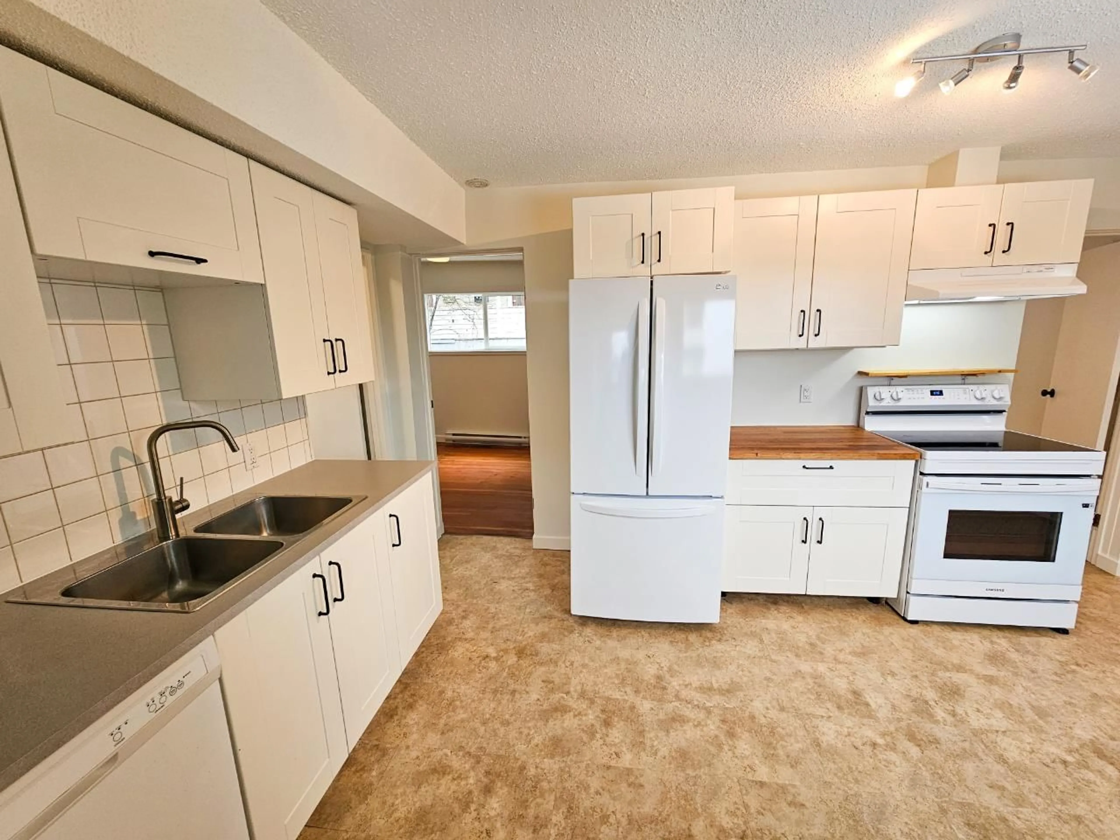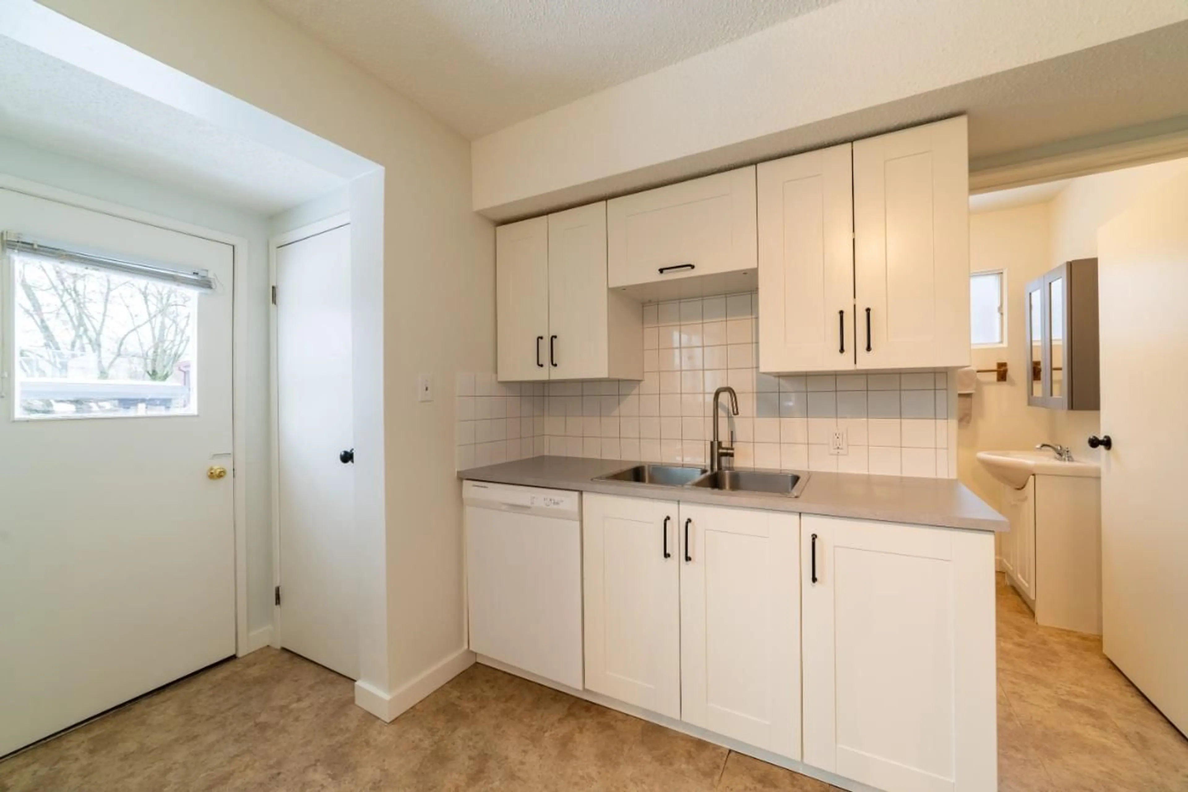811 JOSEPHINE STREET, Nelson, British Columbia V1L1X2
Contact us about this property
Highlights
Estimated ValueThis is the price Wahi expects this property to sell for.
The calculation is powered by our Instant Home Value Estimate, which uses current market and property price trends to estimate your home’s value with a 90% accuracy rate.Not available
Price/Sqft$420/sqft
Est. Mortgage$2,255/mo
Tax Amount ()-
Days On Market351 days
Description
Welcome to 811 Josephine st! This cozy 2 bedroom 1 bath home is centrally located in uphill Nelson - a 5 minute walk from downtown. The spacious yard offers great sun exposure, ideal for kids, pets, or a garden. There is off-street parking and as well as ample on-street parking. The interior has been well maintained and offers simple and efficient living. The roof, hot water tank, and all appliances have been recently upgraded. The basement and shed offer a ton of storage for all your Kootenay gear needs. This opportunity is ideal for a first-time home buyer, rental property, or someone looking to downsize. This property's higher density zoning also offers increased value and has desirable redevelopment potential. Reach out for a showing to your Realtor today! (id:39198)
Property Details
Interior
Features
Lower level Floor
Laundry room
20 x 9Other
19'5 x 25'5Exterior
Parking
Garage spaces 1
Garage type -
Other parking spaces 0
Total parking spaces 1
Property History
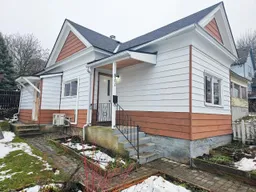 24
24
