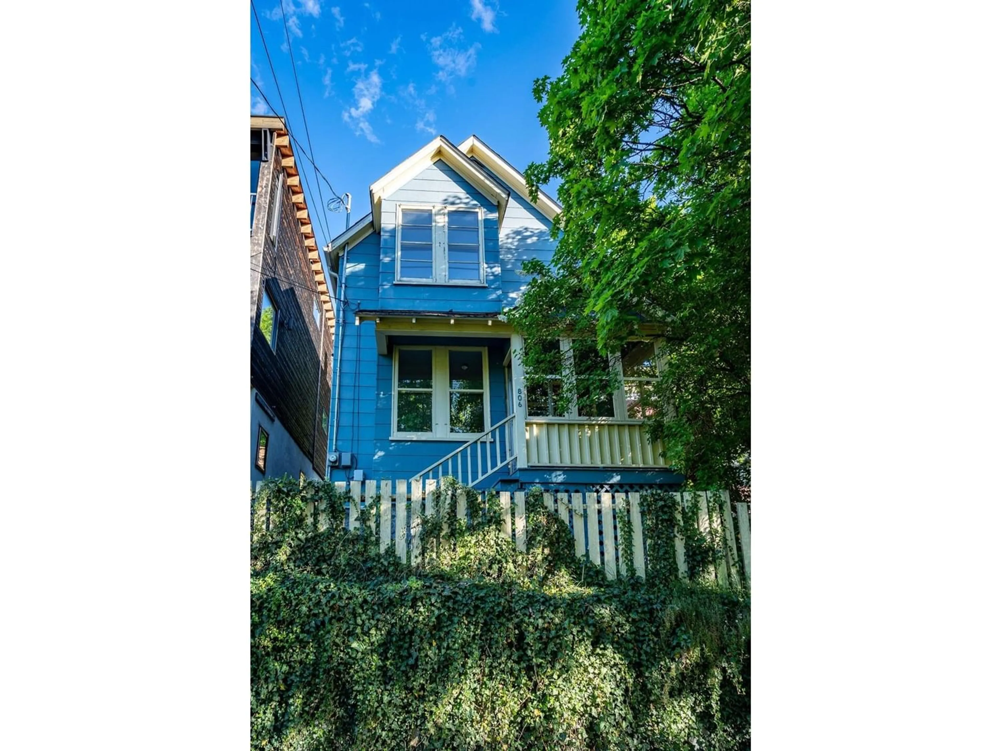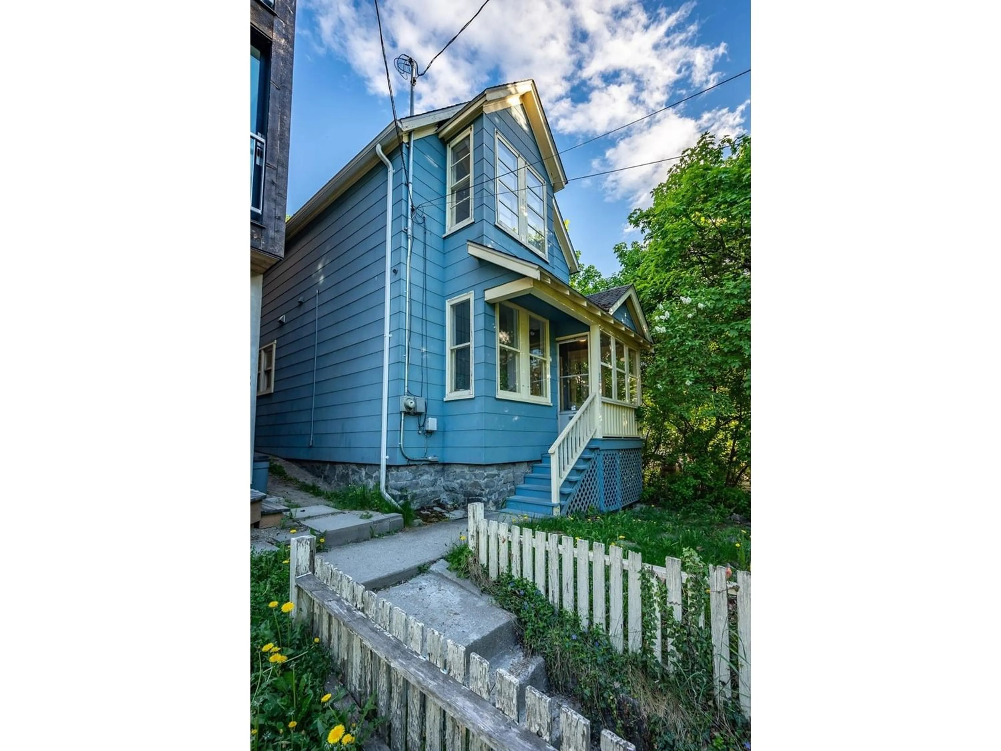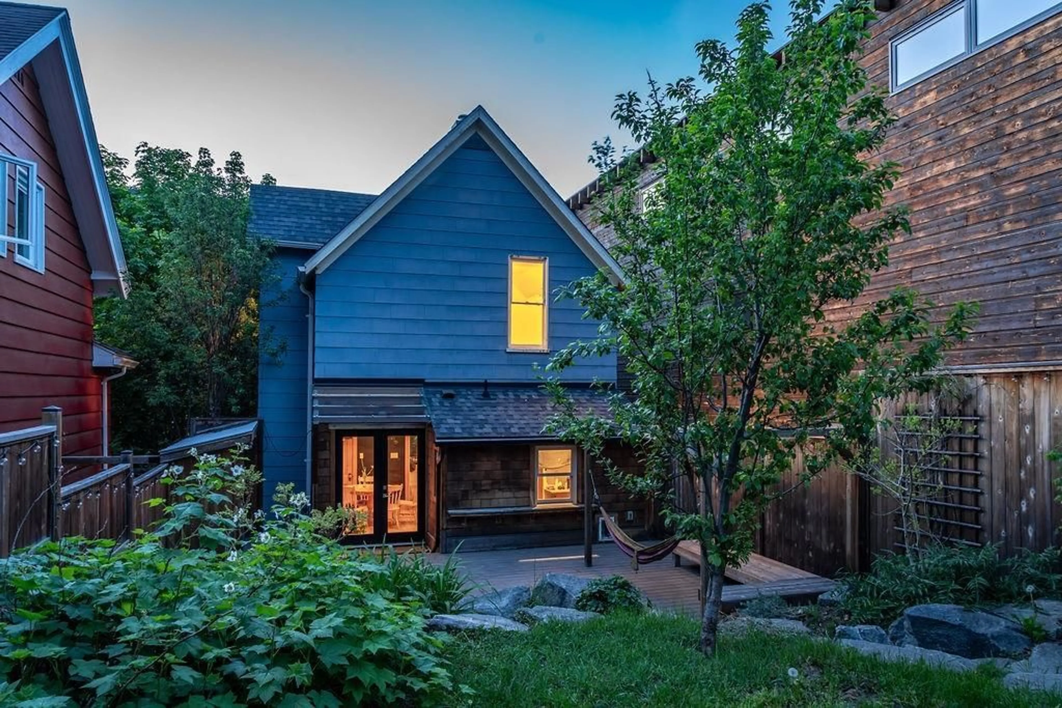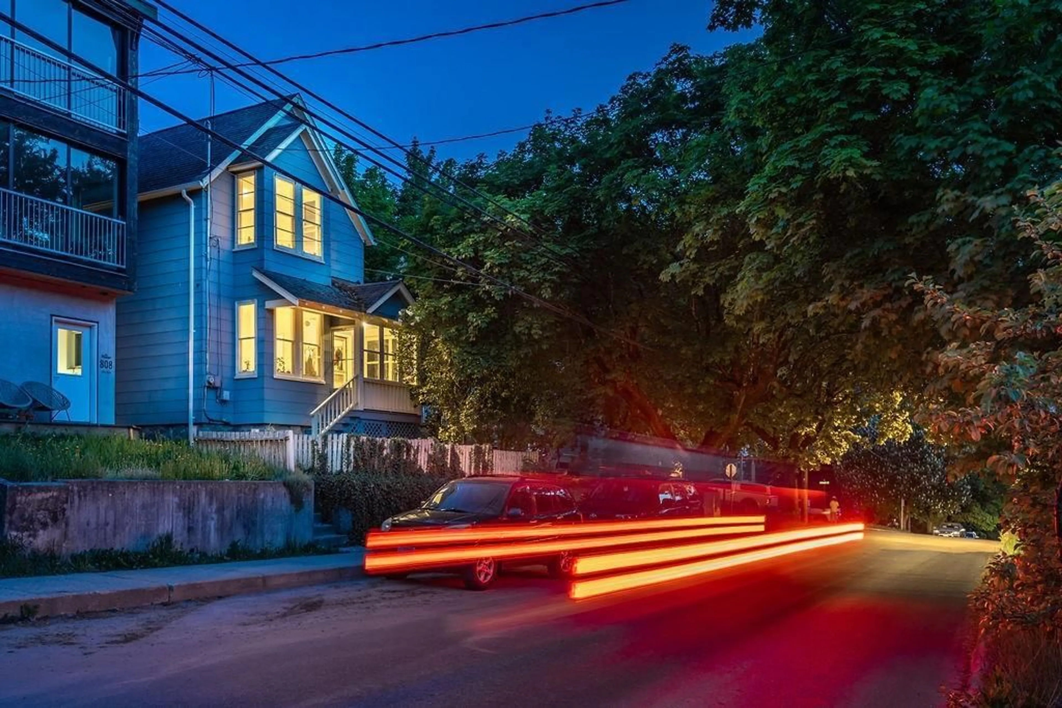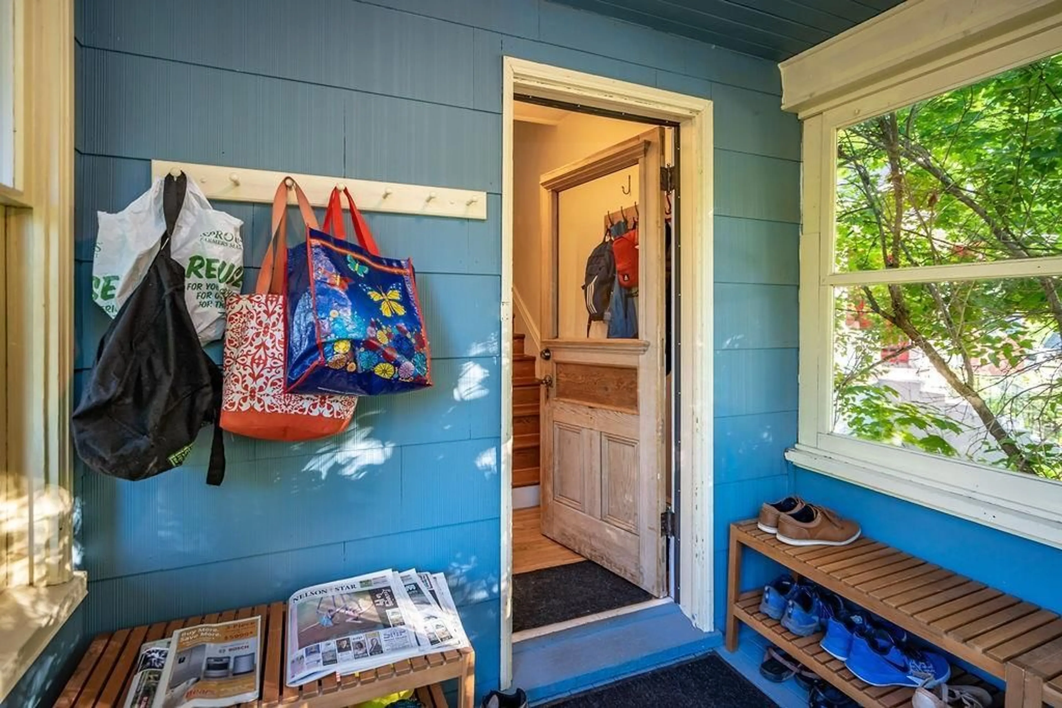806 SILICA STREET, Nelson, British Columbia V1L4N6
Contact us about this property
Highlights
Estimated ValueThis is the price Wahi expects this property to sell for.
The calculation is powered by our Instant Home Value Estimate, which uses current market and property price trends to estimate your home’s value with a 90% accuracy rate.Not available
Price/Sqft$391/sqft
Est. Mortgage$2,899/mo
Tax Amount ()-
Days On Market242 days
Description
Situated a few blocks from the vibrant, eclectic downtown of Nelson is this bright and charming 2 bedroom, 2 bathroom heritage classic! In recent years the home underwent significant renovations and now boasts a tastefully designed cook's kitchen with stainless steel appliances, a double oven, custom cabinetry, Caesarstone and butcherblock counters, a walk-in pantry and adjacent powder room. The dining area, complete with built-in window bench, opens out through French doors onto a vast sun-drenched patio and urban orchard oasis that acts as a natural extension to the interior creating a fantastic amount of usable space to rest, relax, garden, and entertain. Up the terraced stone pathway sits a detached multi-purpose studio space with vaulted ceilings, a sleeping loft, French doors, and custom office cabinetry. Wired for highspeed internet, the potential uses include a studio, office, or guest room for visiting family and friends. Accessible off the kitchen as well as from outside, is an unfinished spacious basement with workbench; the abundance of highly sought after storage is perfect for keeping all the gear you'll require to live the Nelson lifestyle. The lot is fully fenced and offers back-alley access. Although 806 Silica is only a stone's throw from the Downtown, you'll find it to be private and quiet. This cozy home is priced below BC assessment, move-in ready and awaiting its new owner. (id:39198)
Property Details
Interior
Features
Above Floor
Full bathroom
Primary Bedroom
15'6 x 10'9Bedroom
14'1 x 11'10Property History
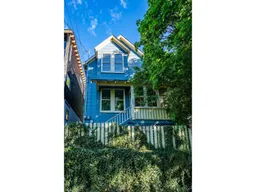 63
63
