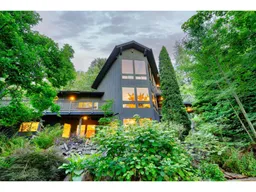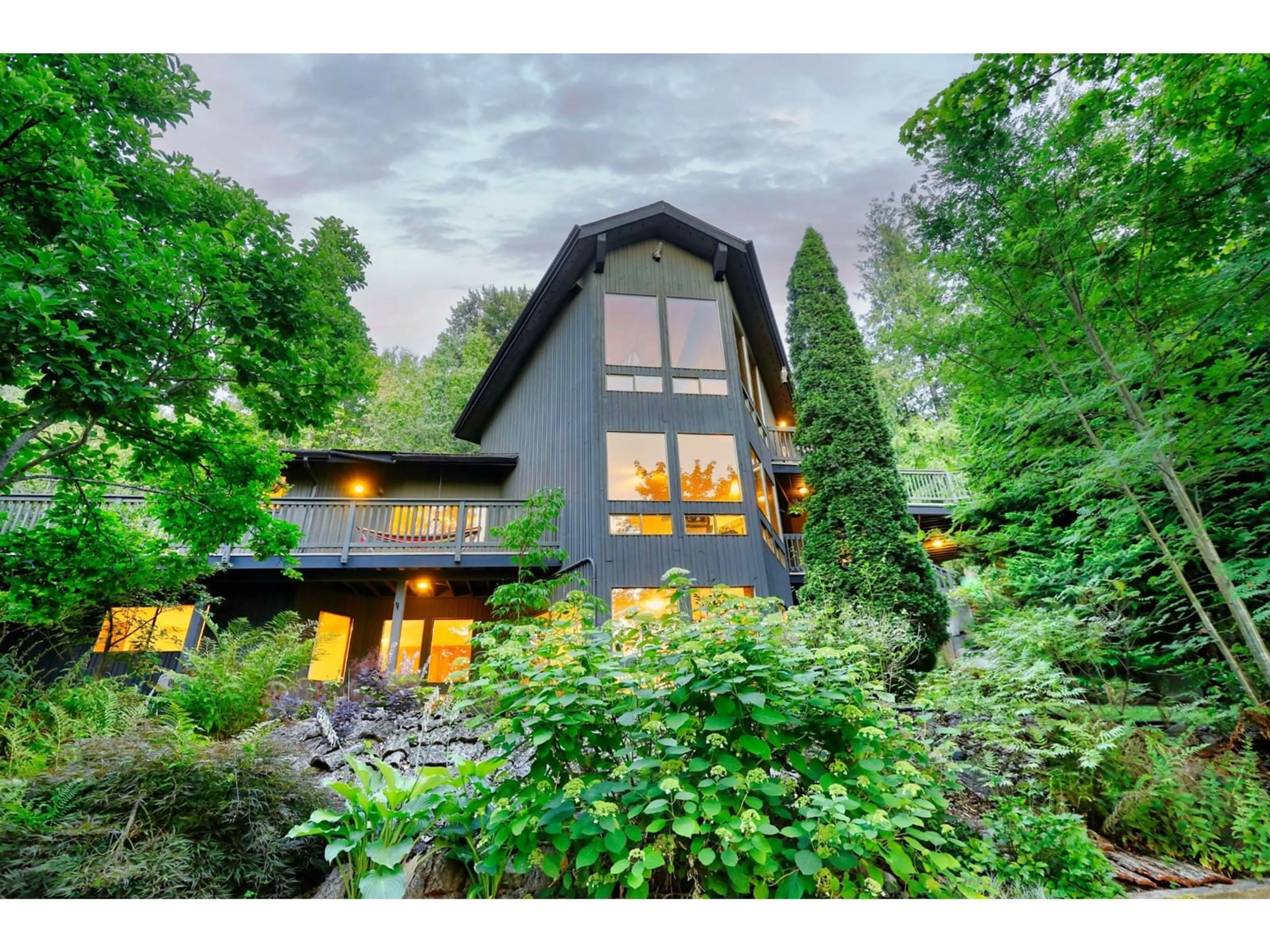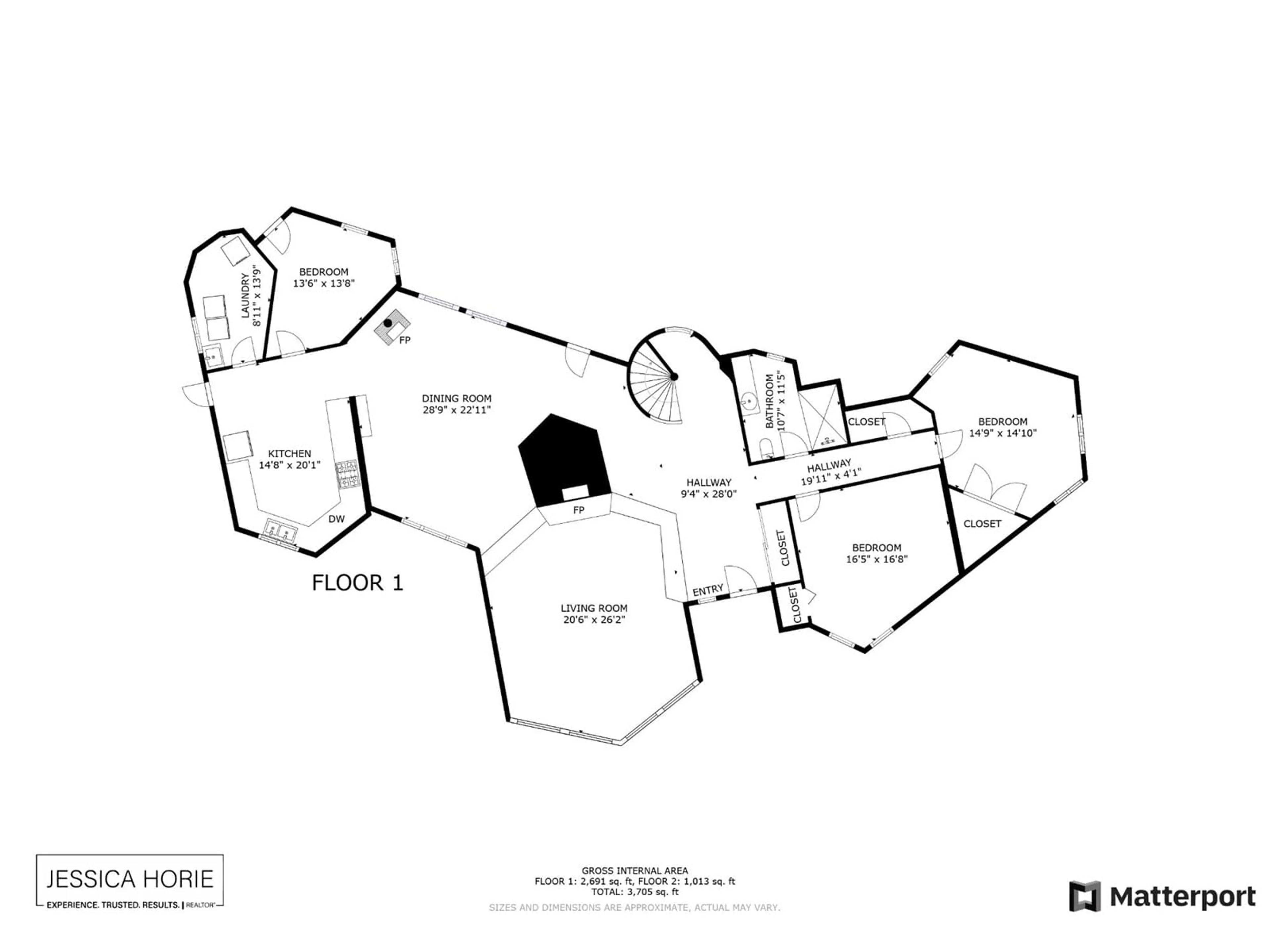802 RICHARDS STREET, Nelson, British Columbia V1L5S3
Contact us about this property
Highlights
Estimated ValueThis is the price Wahi expects this property to sell for.
The calculation is powered by our Instant Home Value Estimate, which uses current market and property price trends to estimate your home’s value with a 90% accuracy rate.Not available
Price/Sqft$259/sqft
Est. Mortgage$5,347/mth
Tax Amount ()-
Days On Market18 days
Description
Discover this exceptional custom-designed executive home, with an addition by David Dobe, nestled on a private, forested lot in desirable Uphill Nelson. This architectural gem features 5 bedrooms plus a 2-bedroom suite, offering ample space for family living, income potential, or guest accommodations. Adjacent to Rails to Trails, this home boasts beautiful gardens, mature trees, and a serene natural setting.Upon entering, the custom handcrafted spiral staircase immediately captures your attention, serving as a stunning focal point alongside the central and exposed stone fireplace.The open-concept design is enhanced by strategically placed windows that provide breathtaking nature views from every room.The spacious and modern open concept Kitchen is perfect for both everyday cooking and entertaining. Multiple decks extend the living space outdoors, ideal for enjoying the tranquil surroundings. Stay cozy in the winter with an ultra-efficient woodstove, and cool in the summer with AC.The beautifully renovated bathrooms add a touch of luxury, and the suite includes a sauna for ultimate relaxation. Additional amenities include a cozy dining room with a woodstove, a grand multi-purpose room with commanding views, a deck for successful gardening, a convenient wood storage shed, and workshop space.This home seamlessly blends modern comfort with elegant craftsmanship, creating a unique and inviting living experience. Don't miss this rare opportunity to own a piece of paradise in Nelson. *Measurements approx-Buyer to verify* (id:39198)
Property Details
Interior
Features
Above Floor
Bedroom
11'4 x 15Bedroom
12 x 12Full bathroom
Great room
21 x 25Property History
 58
58

