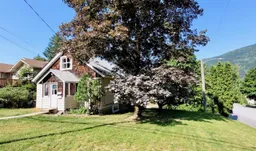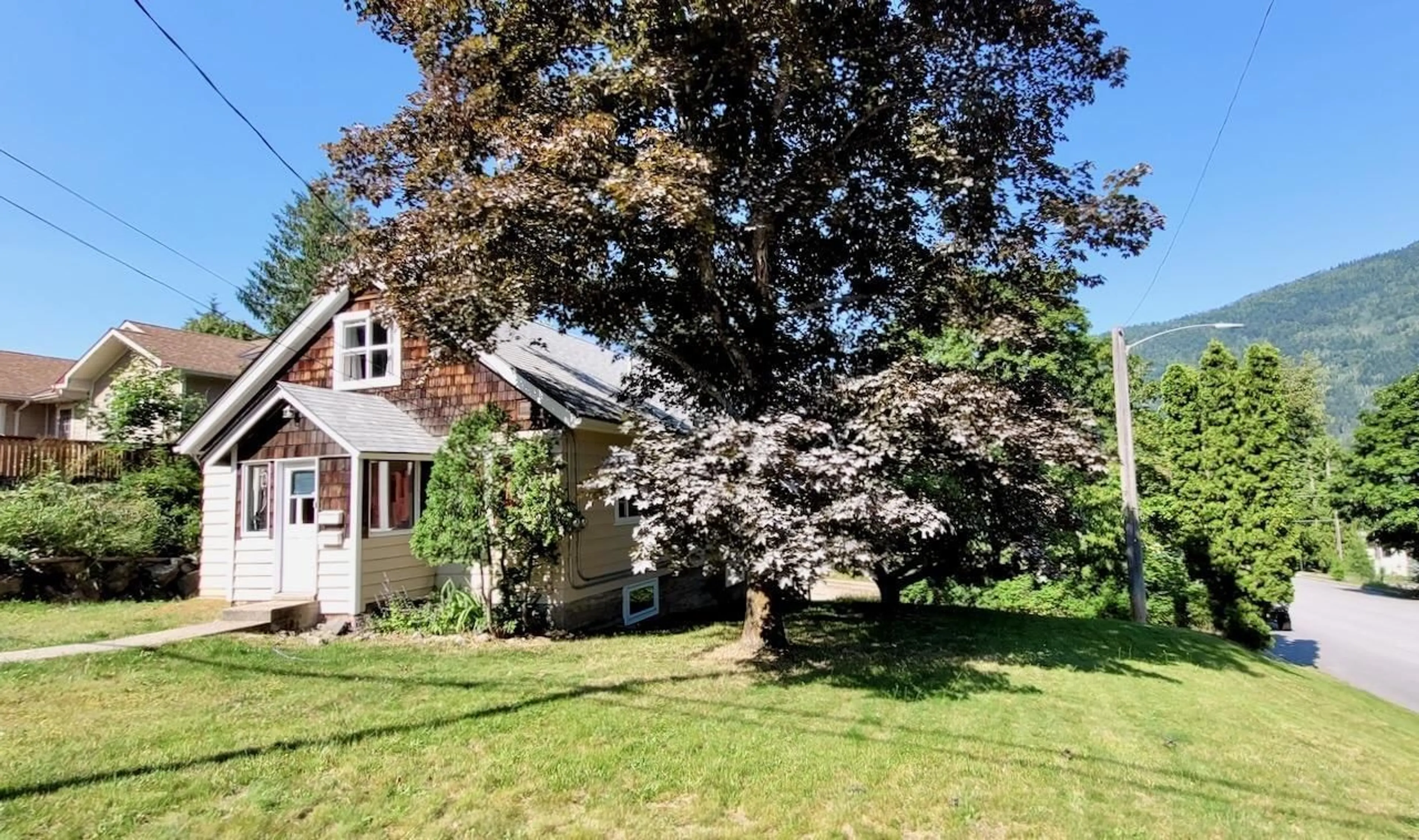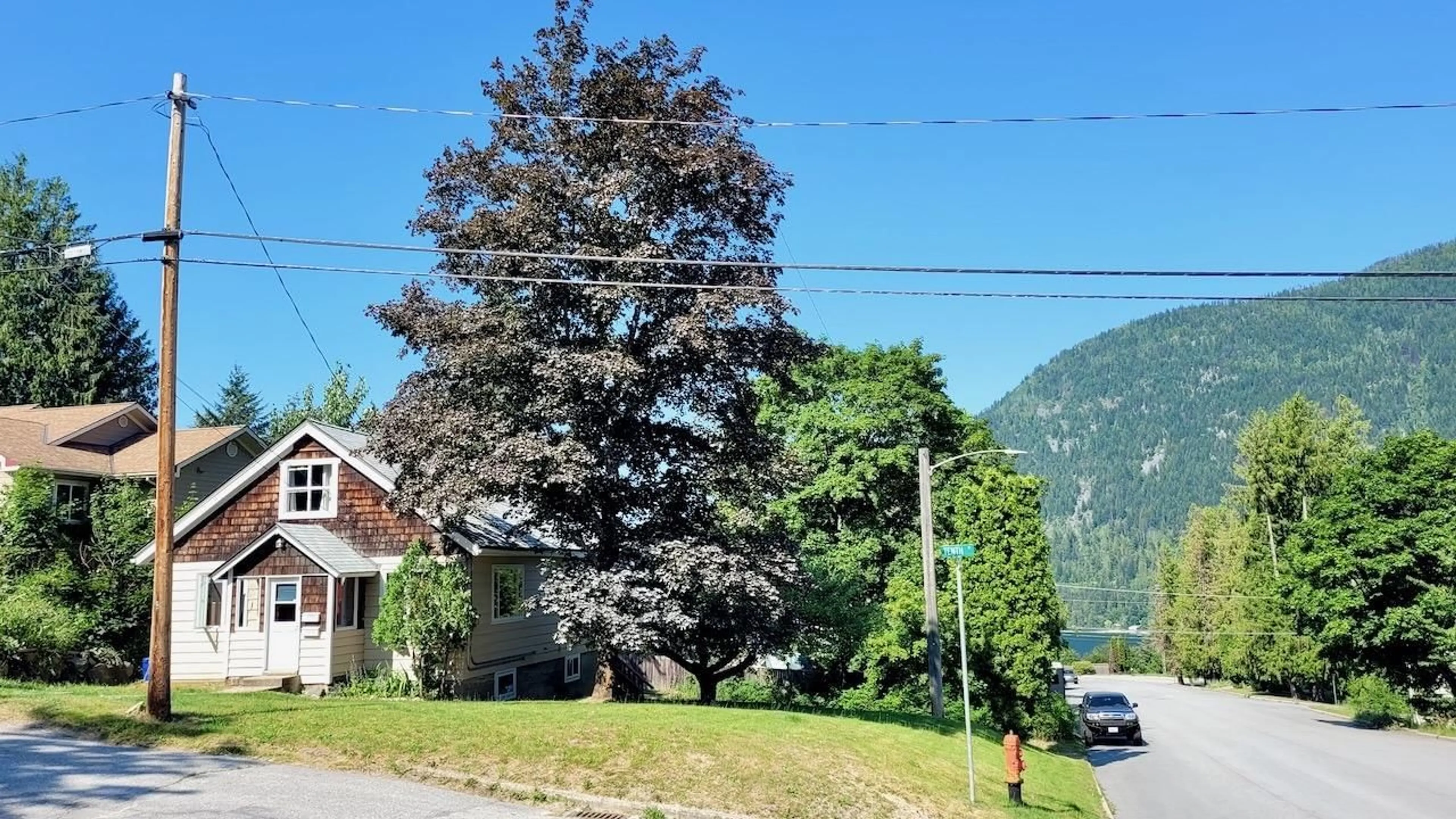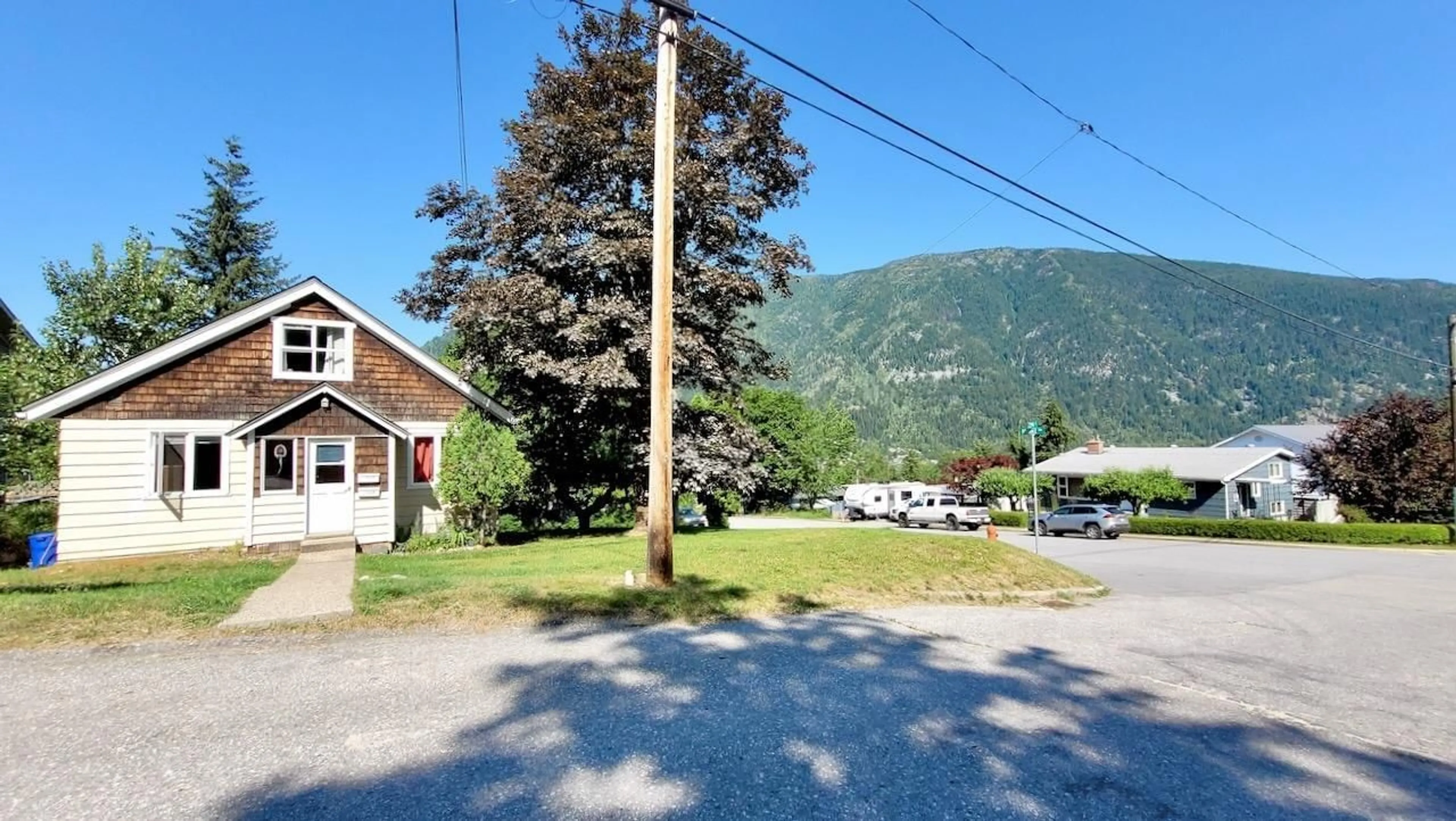723 TENTH STREET, Nelson, British Columbia V1L3C5
Contact us about this property
Highlights
Estimated ValueThis is the price Wahi expects this property to sell for.
The calculation is powered by our Instant Home Value Estimate, which uses current market and property price trends to estimate your home’s value with a 90% accuracy rate.Not available
Price/Sqft$351/sqft
Days On Market11 days
Est. Mortgage$3,199/mth
Tax Amount ()-
Description
Well maintained family home with a bright, legal basement suite on a large, corner lot in upper Fairview. House features a brand new, top quality roof (2023), hardwood floors on the main floor, a high efficiency gas furnace, a radon extraction system, a good-sized deck off the kitchen with lovely views and stairs to the back yard, as well as separate laundry facilities for both units. The property boasts loads of room for gardens and playing, a well established apple and maple tree, loads of off-street parking and an exterior storage shed. The City of Nelson has confirmed there is more than enough space for a lane-way house (or shop/garage) to be built on the lot too, with a major cost advantage because of corner lot proximity to city services. Located across the street from Selkirk College, a few blocks to LVR High School and just below the main access to the Rail Trail, for dog-walks, biking and x-country skiing. Awesome, solid family home or investment opportunity in a great location. (id:39198)
Property Details
Interior
Features
Above Floor
Bedroom
15 x 9'9Bedroom
9'9 x 8'6Den
9'9 x 5'4Exterior
Parking
Garage spaces 4
Garage type -
Other parking spaces 0
Total parking spaces 4
Property History
 68
68


