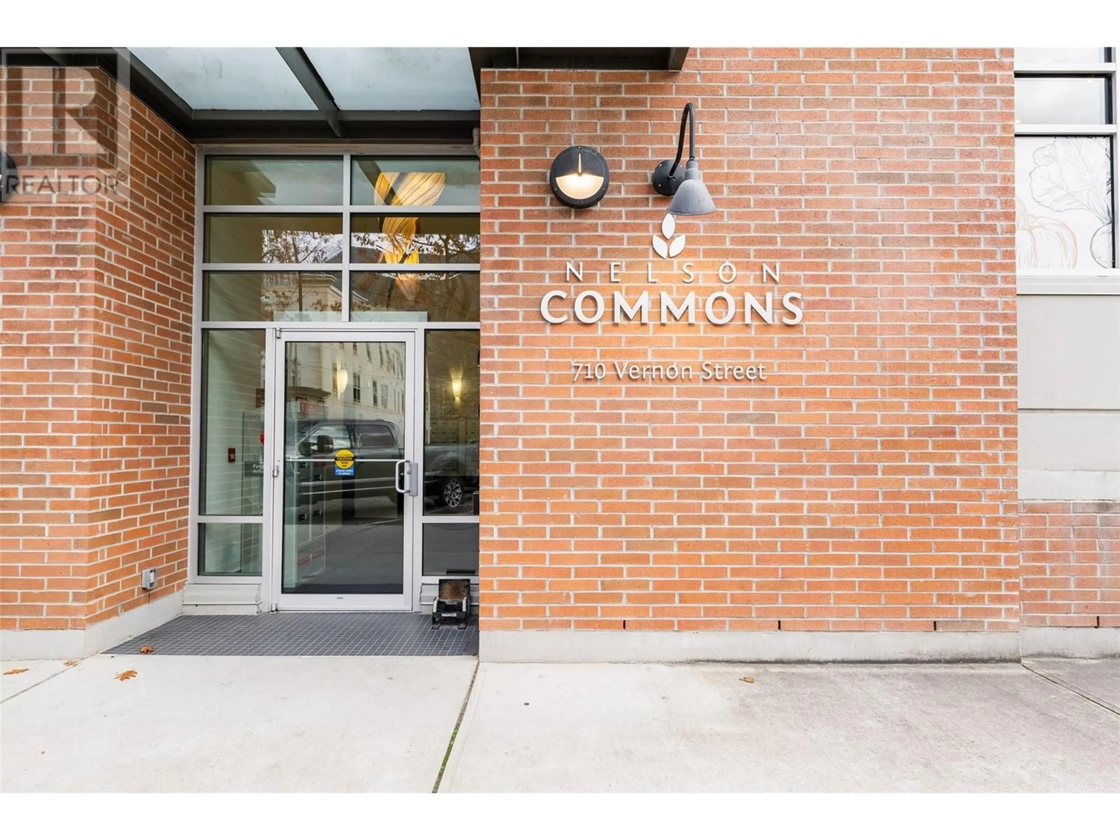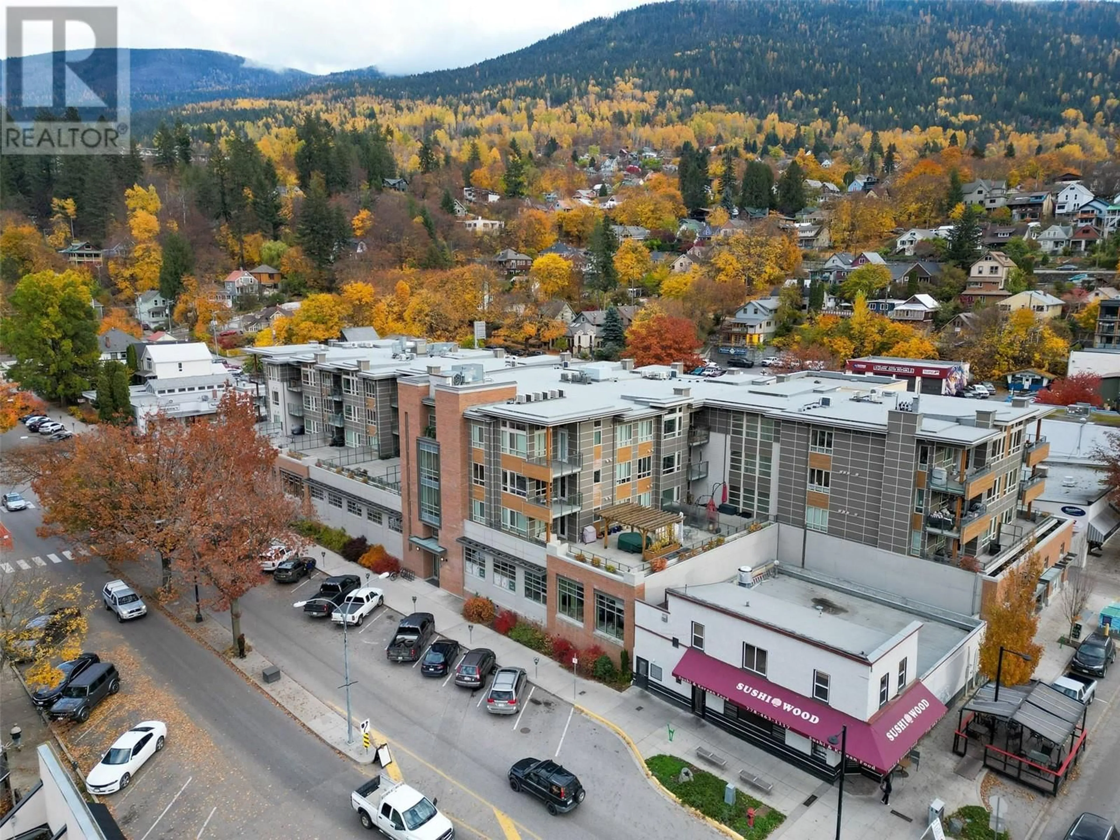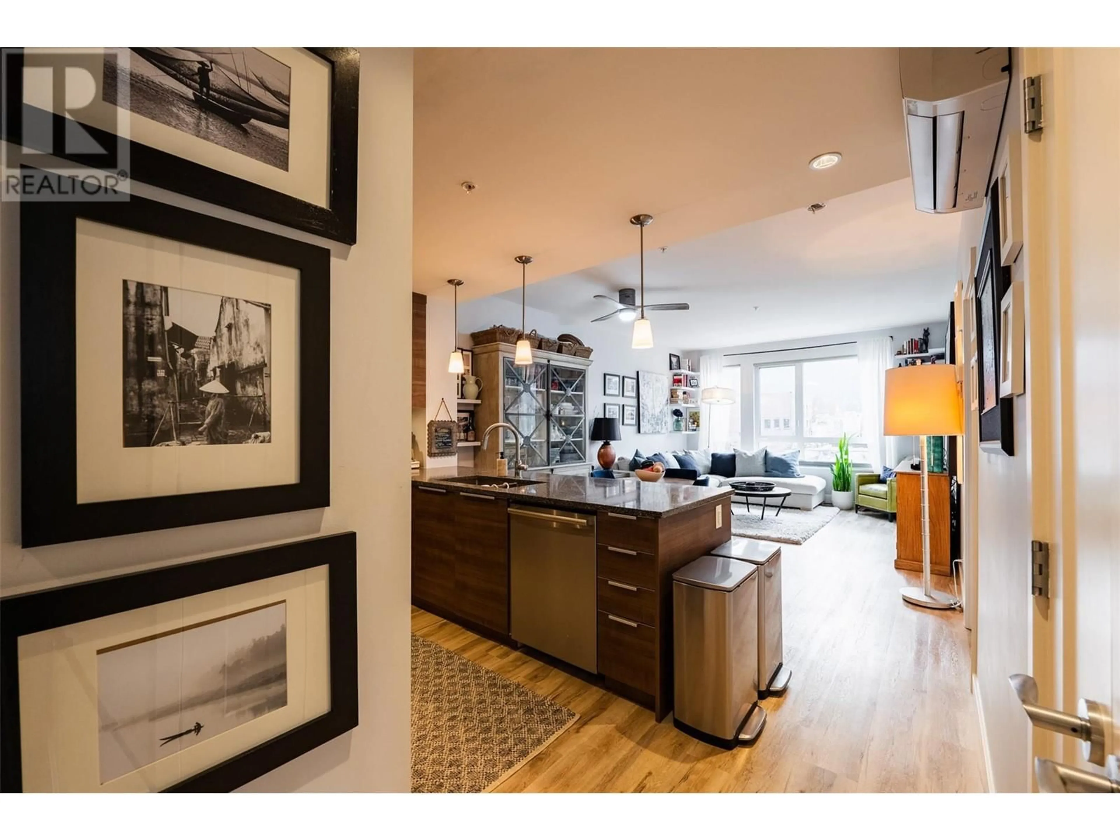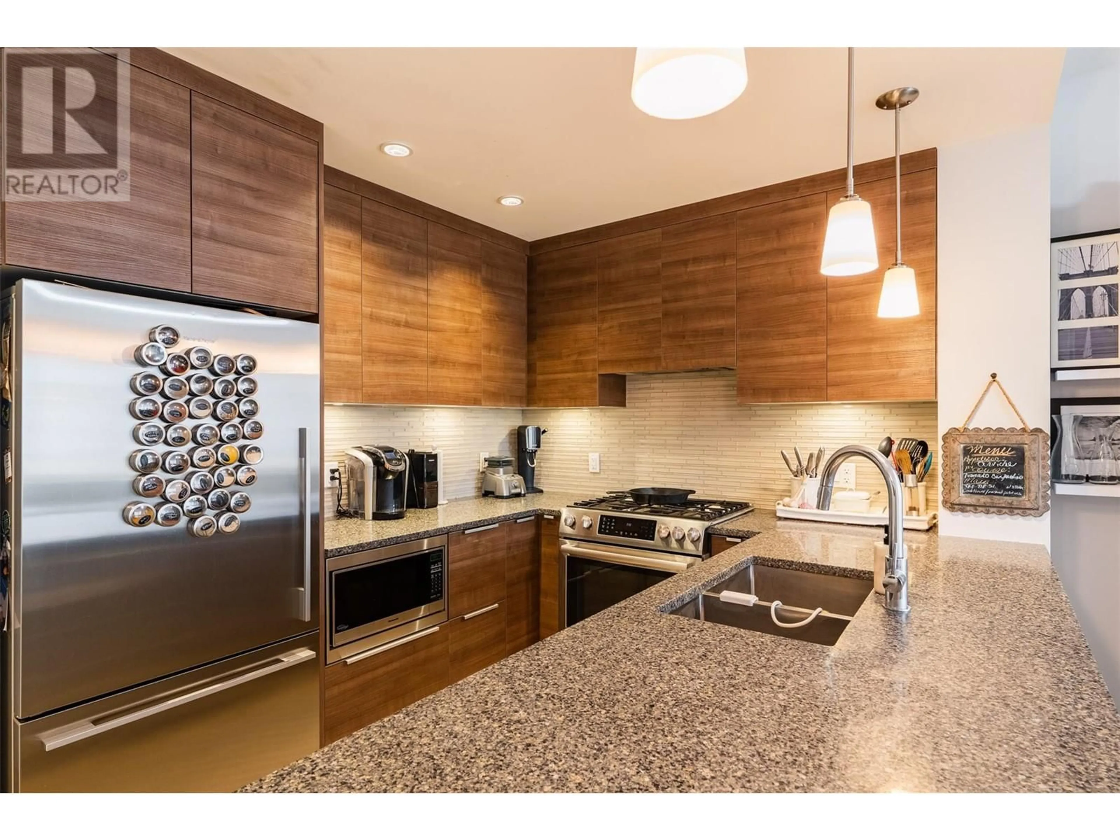710 VERNON Street Unit# 315, Nelson, British Columbia V1L4G2
Contact us about this property
Highlights
Estimated ValueThis is the price Wahi expects this property to sell for.
The calculation is powered by our Instant Home Value Estimate, which uses current market and property price trends to estimate your home’s value with a 90% accuracy rate.Not available
Price/Sqft$673/sqft
Est. Mortgage$2,770/mo
Maintenance fees$555/mo
Tax Amount ()-
Days On Market110 days
Description
Welcome to this luxurious SW facing corner unit in Nelson Commons. The open plan and abundance of natural light create a bright and beautiful living and entertaining environment. Features include plank flooring, quality kitchen cabinetry, stainless steel appliances with gas cookstove, large island with granite counters, and an efficient heat pump for year round heating and cooling. The living area extends out to the spacious covered deck (111 sq. feet) complete with gas BBQ hookup and sun screen, a great place to savour your morning coffee or unwind at the end of the day, enjoying the lake , Elephant Mountain and City views. Secure underground parking complete with a storage locker and a car wash station. Nestled in the heart of downtown Nelson, this home is just steps away from theatres, restaurants and other local amenities. A great place to call home. (id:39198)
Property Details
Interior
Features
Main level Floor
Full bathroom
7'8'' x 8'0''Full ensuite bathroom
8'6'' x 8'6''Bedroom
11'0'' x 10'0''Primary Bedroom
13'4'' x 11'10''Exterior
Features
Parking
Garage spaces 1
Garage type Underground
Other parking spaces 0
Total parking spaces 1
Condo Details
Amenities
Storage - Locker
Inclusions
Property History
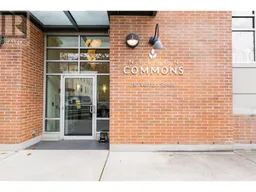 50
50
