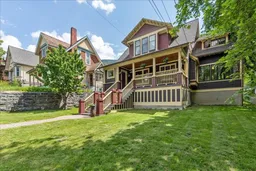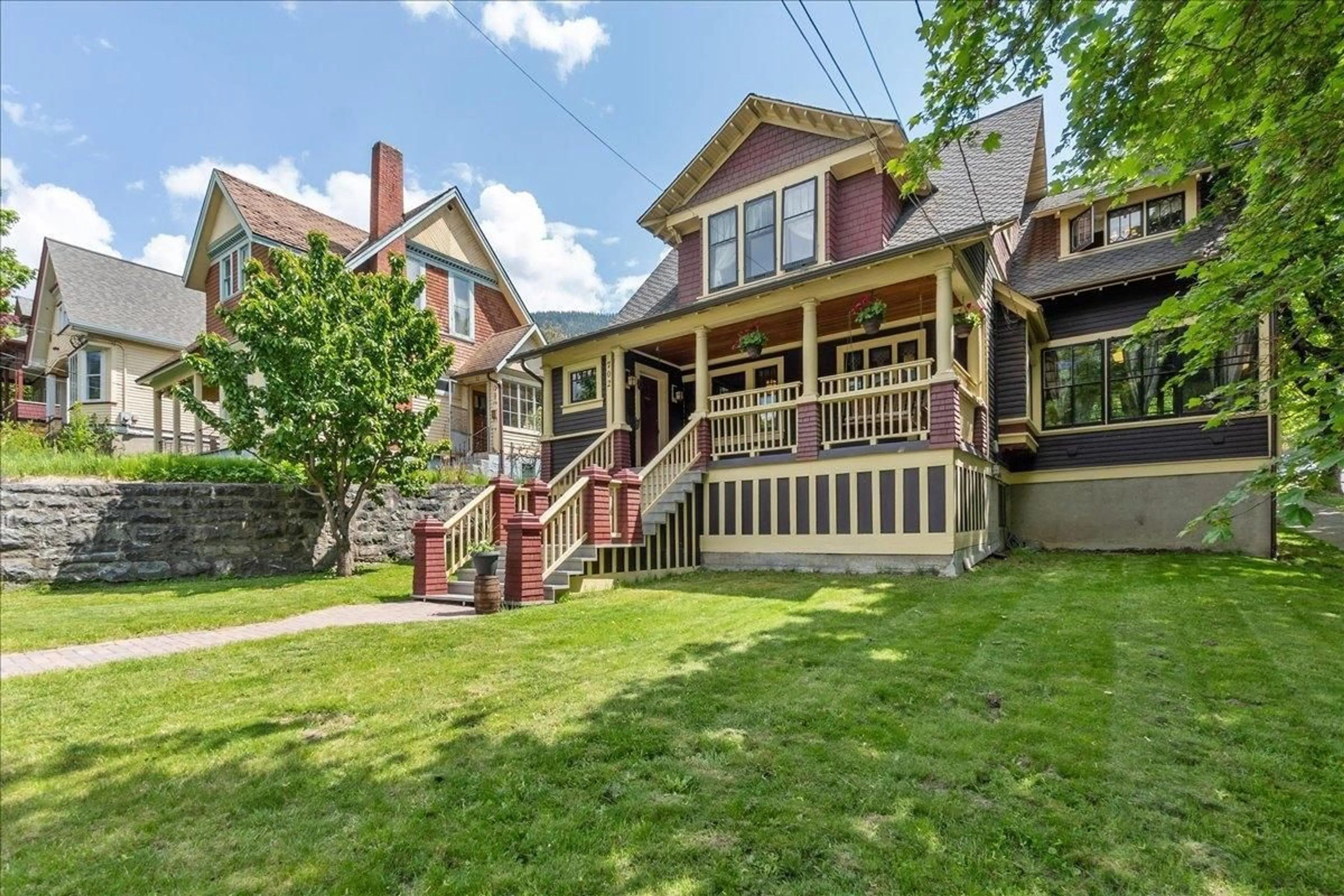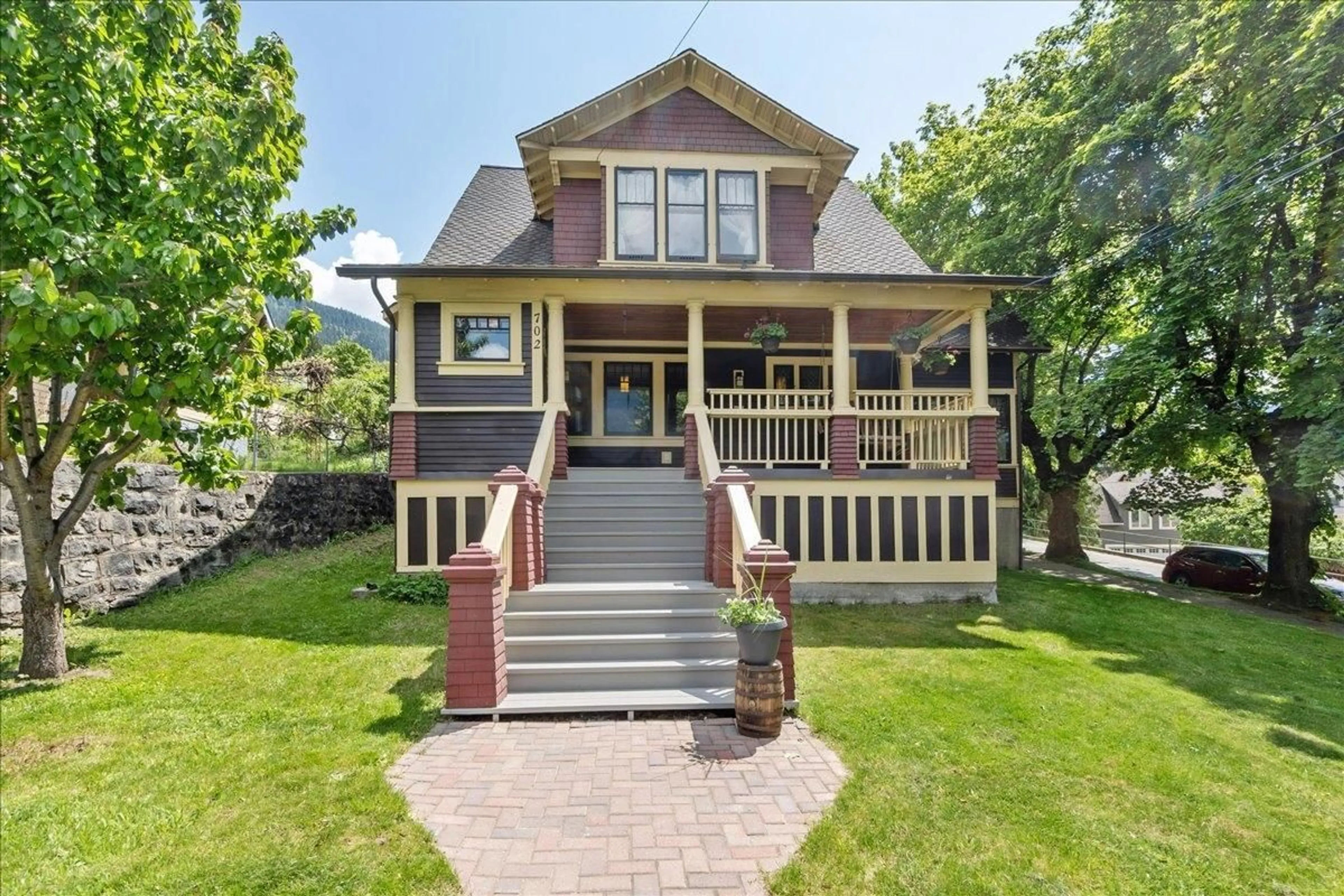702 MILL STREET, Nelson, British Columbia V1L4S5
Contact us about this property
Highlights
Estimated ValueThis is the price Wahi expects this property to sell for.
The calculation is powered by our Instant Home Value Estimate, which uses current market and property price trends to estimate your home’s value with a 90% accuracy rate.Not available
Price/Sqft$250/sqft
Days On Market54 days
Est. Mortgage$3,861/mth
Tax Amount ()-
Description
Step back in time and experience the elegance of this incredible Craftsman-style heritage home that has been meticulously restored to its original splendour. The main floor boasts an expansive living room complete with a fireplace nook, window seat and original wood pocket doors. The adjoining dining area provides ample space for entertaining, while the beautiful sitting room/sunroom, surrounded by windows, offers the perfect place to gather with family casually. The charming kitchen has rebuilt custom cabinetry, a gorgeous exposed brick chimney and an antique-style cook stove. Boxed beams along the ceiling add to the home's historic charm, creating an atmosphere of timeless sophistication. Interior features include thick wood trim throughout, original wood doors and windows, wood floors, refurbished radiators throughout, built-in shelves and cozy window seats in multiple rooms. This home features four spacious bedrooms, including a convenient main-floor bedroom ideal for guests or a home office. Upstairs has three more generously sized bedrooms each with their own unique character and charm. There is also a full bathroom on each floor. There is a lovely covered front porch overlooking the yard and street below. The restoration of this special home was a labour of love blending historic charm with modern amenities. There is off-street parking in the back with a convenient second back entryway. Located on a large corner lot with mature trees in a quiet neighbourhood just blocks from multiple schools, parks and downtown Nelson (id:39198)
Property Details
Interior
Features
Above Floor
Full bathroom
Primary Bedroom
12'2 x 17'5Other
9'4 x 5'4Dining nook
7'9 x 10'10Property History
 59
59

