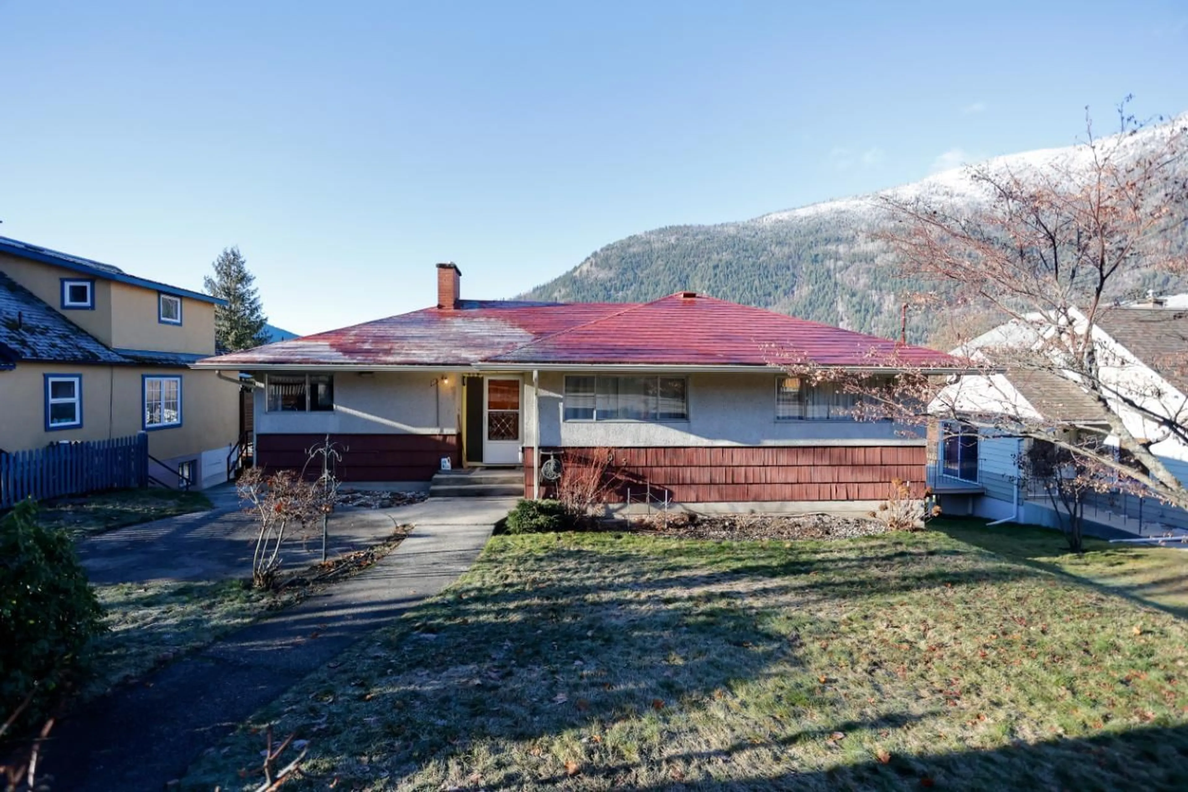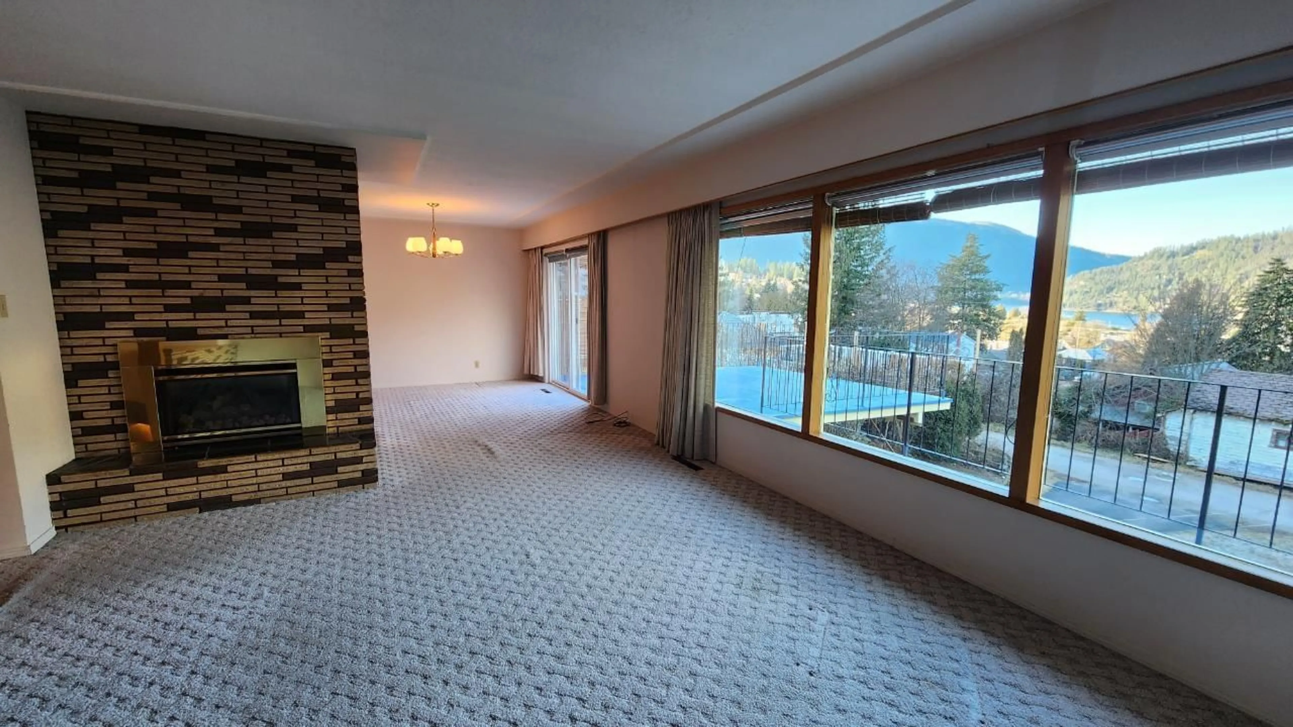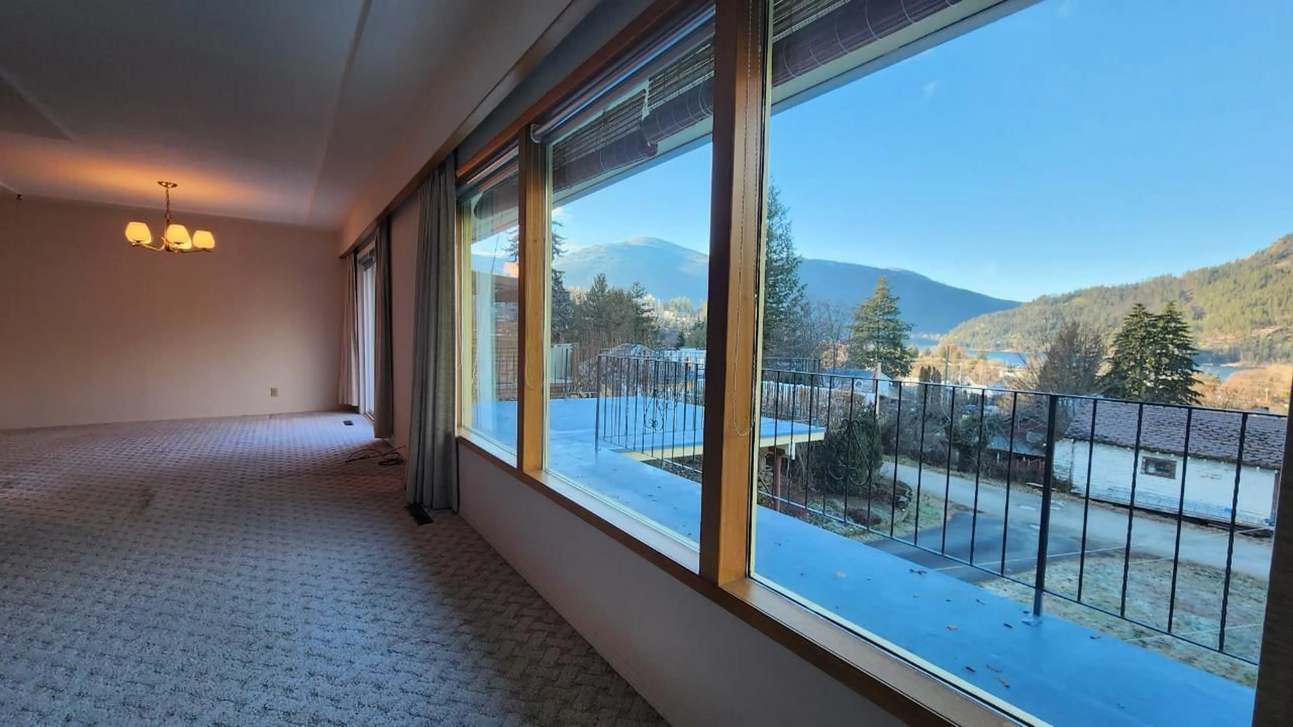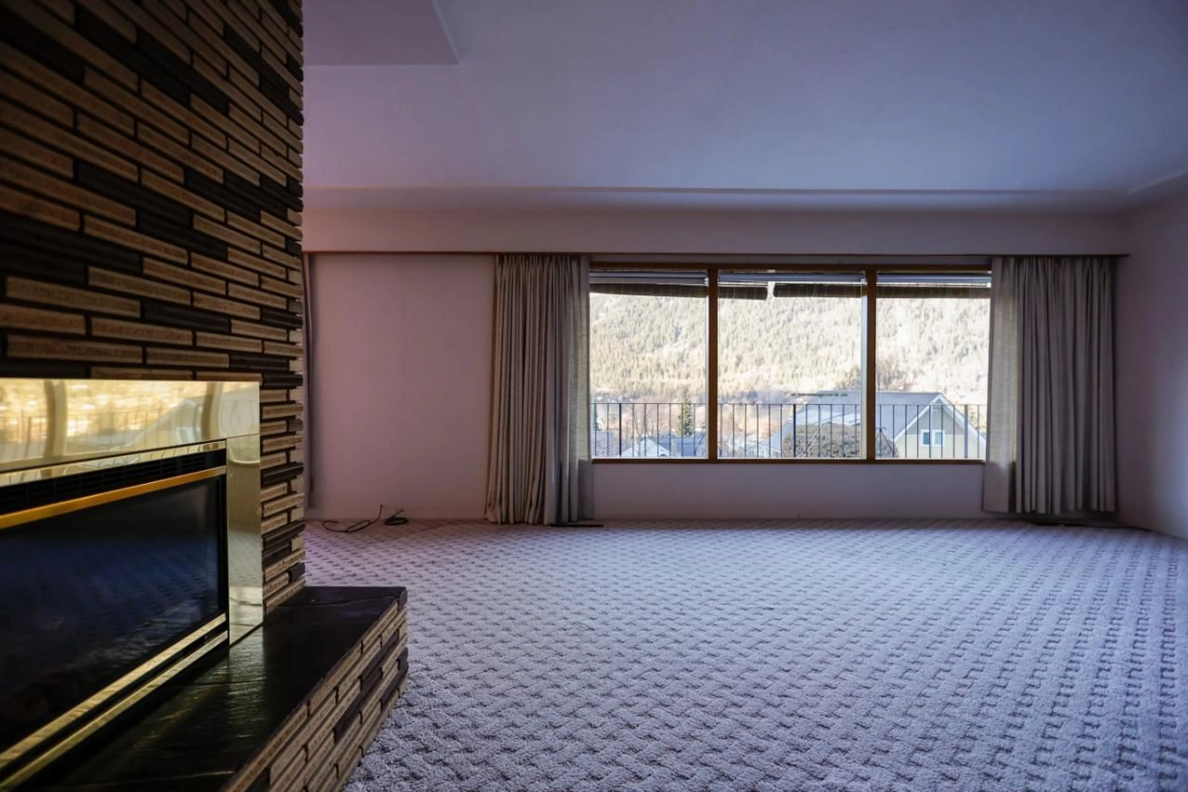605 FIFTH STREET, Nelson, British Columbia V1L2X1
Contact us about this property
Highlights
Estimated ValueThis is the price Wahi expects this property to sell for.
The calculation is powered by our Instant Home Value Estimate, which uses current market and property price trends to estimate your home’s value with a 90% accuracy rate.Not available
Price/Sqft$401/sqft
Est. Mortgage$3,435/mo
Tax Amount ()-
Days On Market1 year
Description
Welcome to this charming property in Nelson's desirable Lower Fairview neighbourhood! Built in 1961 and held by the same caring family since 1964, this home exudes a timeless appeal. Enjoy the warmth of the large living room with a cozy fireplace, while the dining room opens up to a spacious deck overlooking lakeviews. The main floor offers three bedrooms, a full bathroom, and an ensuite powder room. Downstairs, discover a sizeable family room, a fourth bedroom, and a convenient workshop. The attached garage, accessed from the rear alleyway, adds practicality to this residence. Set on a generous 60x120 lot, the flat yard invites gardening, with lots of room for kids to play. Proximity to schools, Queen Elizabeth, and Rotary Lakeside Parks enhances the family-friendly appeal. This well-maintained gem is now ready for new owners to create their own cherished memories. (id:39198)
Property Details
Interior
Features
Lower level Floor
Bedroom
8'6 x 16'1Family room
33'2 x 13'1Laundry room
8'1 x 5'7Workshop
15'2 x 15'3Property History
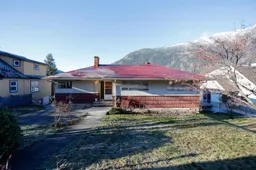 66
66
