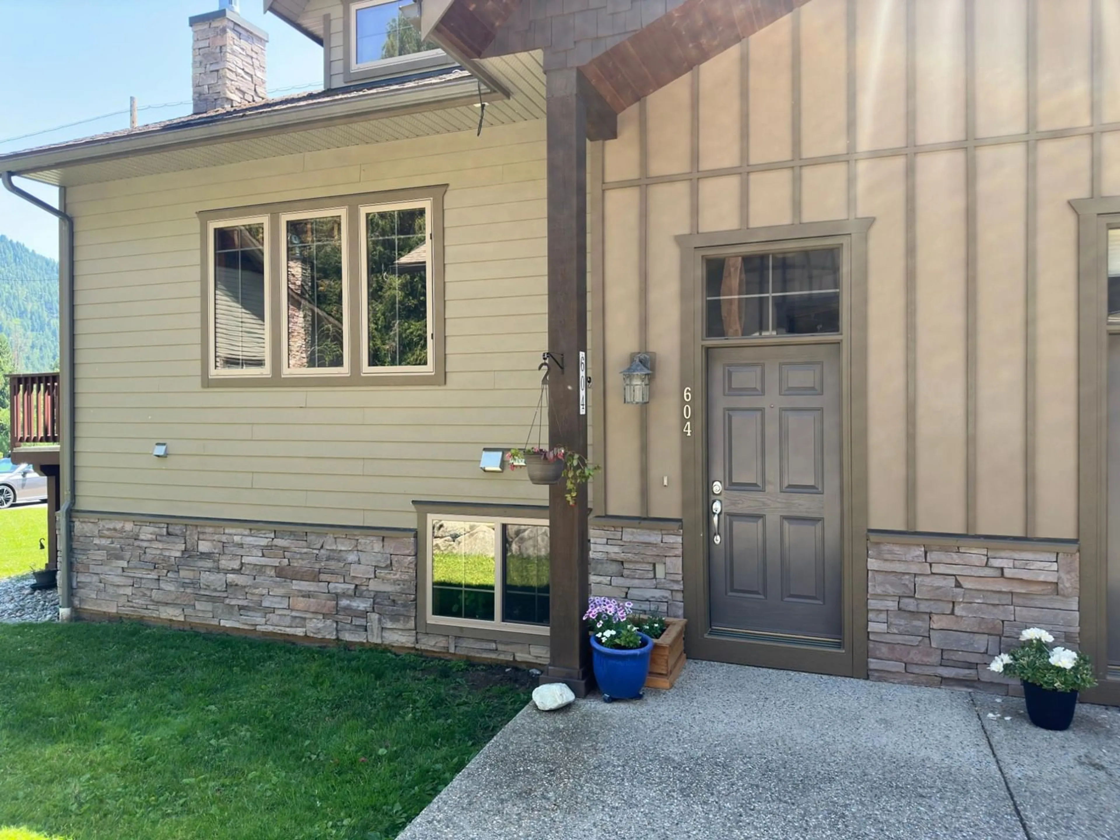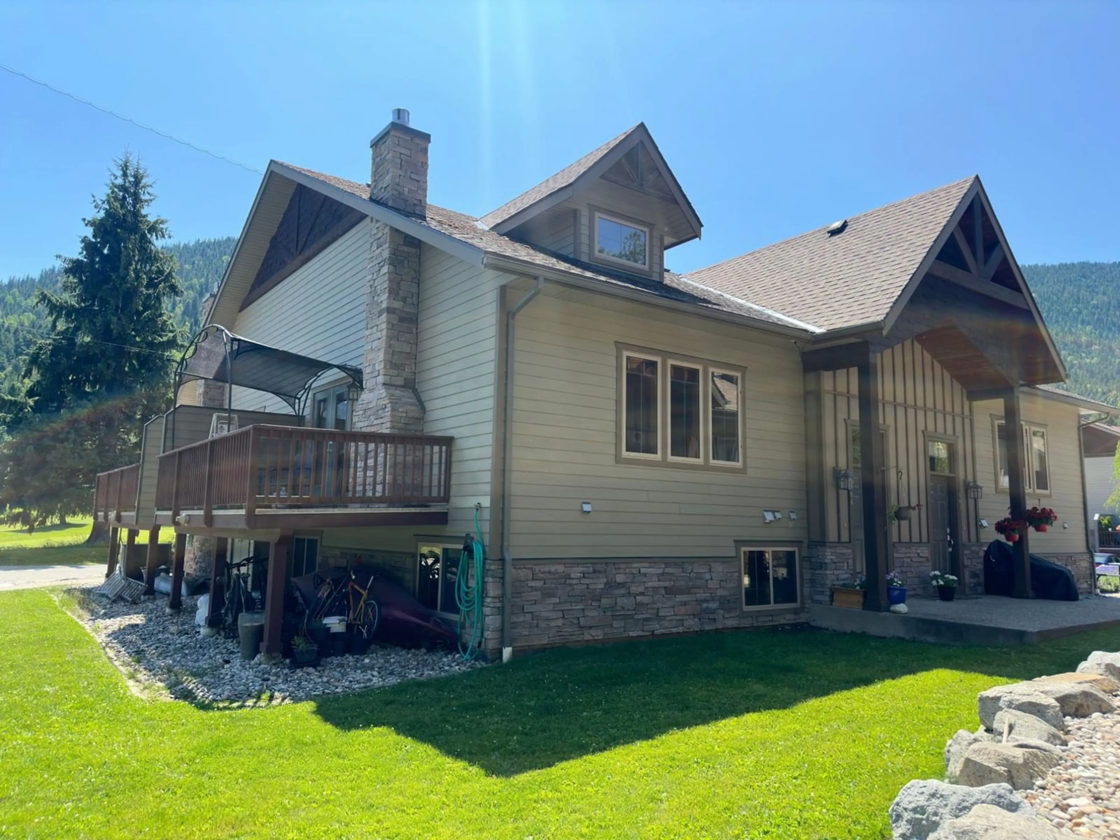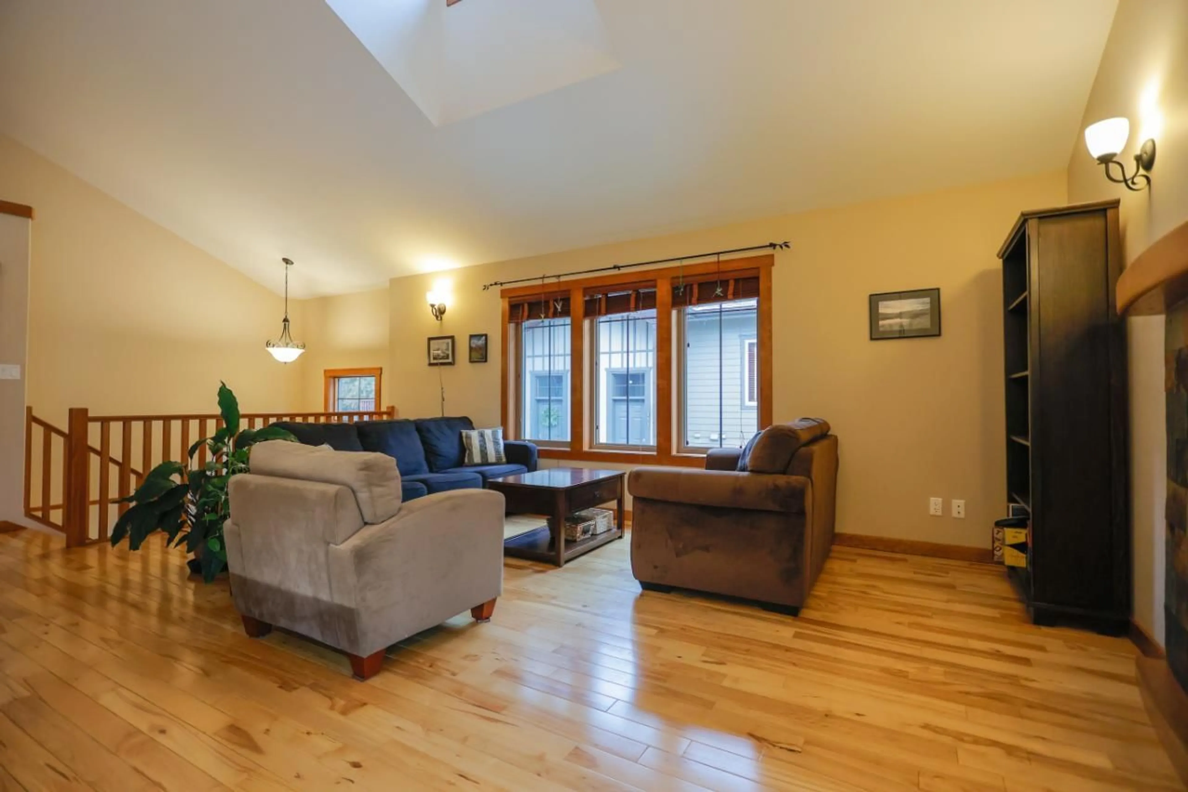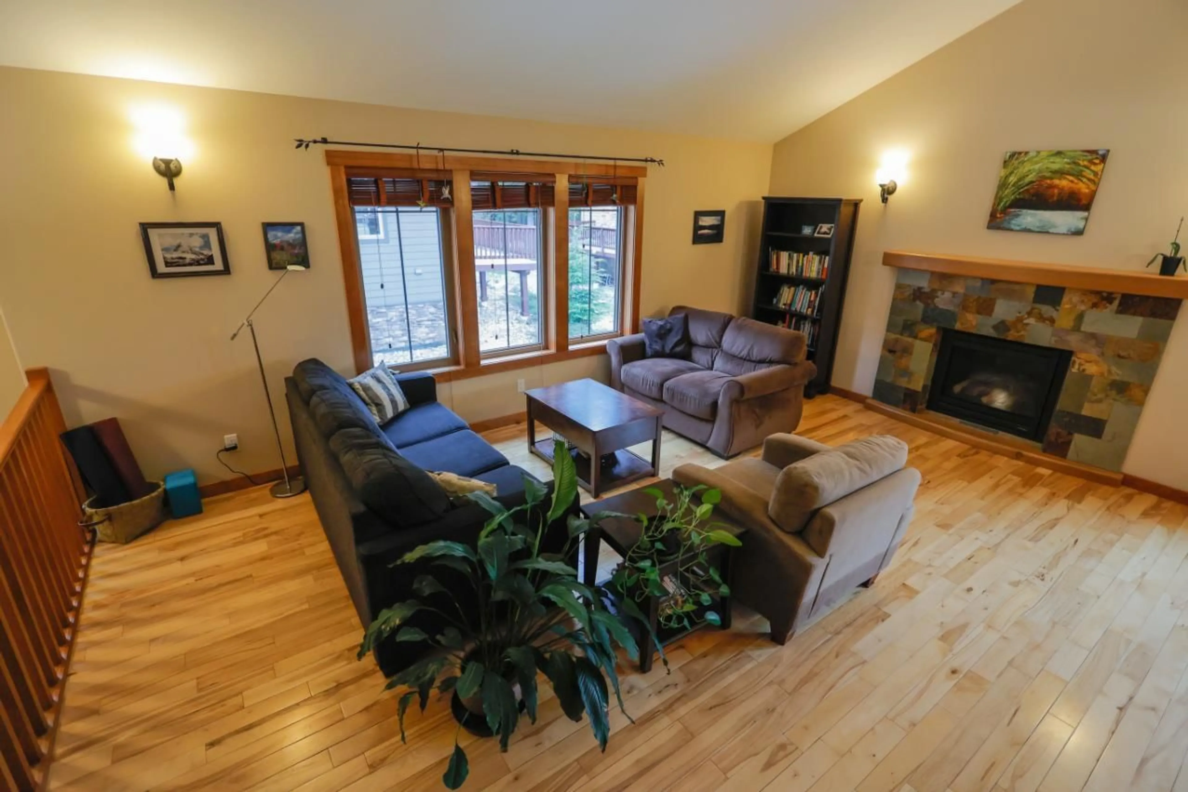604 - 1901 CHOQUETTE AVENUE, Nelson, British Columbia V1L7B8
Contact us about this property
Highlights
Estimated ValueThis is the price Wahi expects this property to sell for.
The calculation is powered by our Instant Home Value Estimate, which uses current market and property price trends to estimate your home’s value with a 90% accuracy rate.Not available
Price/Sqft$368/sqft
Est. Mortgage$2,362/mo
Maintenance fees$385/mo
Tax Amount ()-
Days On Market187 days
Description
Experience effortless strata living in this elegantly designed Granite Pointe townhome, perfectly positioned next to the Granite Pointe golf course. Spanning three levels, this home is bathed in natural light and offers expansive living areas. Inside, timber frame accents add charm, while slate and hardwood flooring provide a sophisticated touch. The cozy gas fireplace enhances the welcoming atmosphere. The main floor features a grand living room with vaulted ceilings, a modern kitchen equipped with maple cabinetry, stainless steel appliances, and granite countertops, a dining area, pantry, and a convenient half bath. The 200 sq ft deck is accessible from the dining area, ideal for outdoor gatherings. An open loft area on this level provides flexible space to suit your needs. The lower level is home to three bedrooms, including a primary suite with a full ensuite bathroom, plus an additional full bathroom. With two parking spots, and proximity to schools, Rosemont Park, and the golf course, this townhome offers both style and convenience. Embrace contemporary living with this blend of modern design and practical features. (id:39198)
Property Details
Interior
Features
Above Floor
Loft
15'4 x 11'8Exterior
Parking
Garage spaces 2
Garage type -
Other parking spaces 0
Total parking spaces 2
Condo Details
Inclusions
Property History
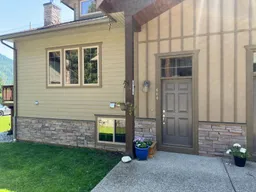 40
40
