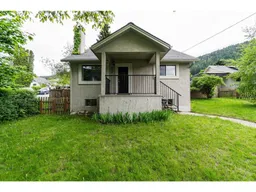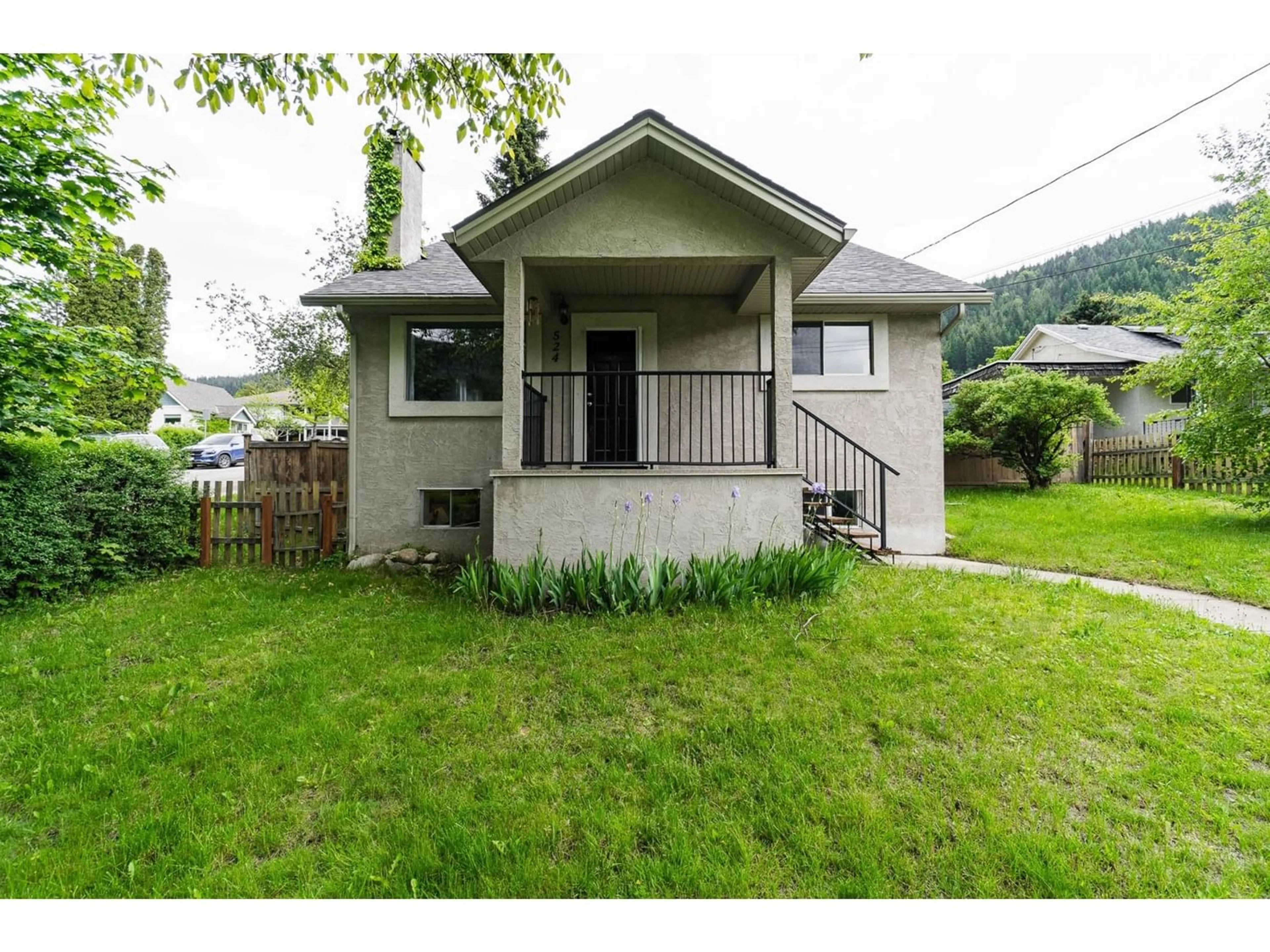524 FIFTH STREET, Nelson, British Columbia V1L2W8
Contact us about this property
Highlights
Estimated ValueThis is the price Wahi expects this property to sell for.
The calculation is powered by our Instant Home Value Estimate, which uses current market and property price trends to estimate your home’s value with a 90% accuracy rate.Not available
Price/Sqft$346/sqft
Days On Market56 days
Est. Mortgage$3,131/mth
Tax Amount ()-
Description
Welcome to this inviting four bedroom, two bathroom single-family home in the desirable Fairview neighbourhood of Nelson. This home features a bright and open living space with a modern kitchen, perfect for cooking and entertaining. You will love the cozy wood fireplace that adds warmth to the living area. The spacious main floor office is filled with natural light, making it an ideal workspace. There is a main floor bedroom and two bedrooms upstairs. The full basement offers a family room, providing ample space for relaxation or play, along with a second bathroom, laundry area, and plenty of storage. Both bathrooms have been recently renovated, new vinyl plank flooring as well as new fridge and dishwasher in the kitchen. Located in Fairview, this home is conveniently close to local schools and parks as well as easy access to community amenities. Whether you're enjoying family time in the open living areas or working from home in the well-lit office, this home has everything you need for comfortable and modern living. Fenced yard and off street parking are additional features of this corner lot. Don't miss the chance to make this Fairview property your own. (id:39198)
Property Details
Interior
Features
Above Floor
Hall
4'11 x 9'5Bedroom
12'6 x 11'11Bedroom
8'5 x 12'11Exterior
Parking
Garage spaces 2
Garage type -
Other parking spaces 0
Total parking spaces 2
Property History
 99
99

