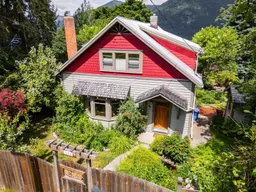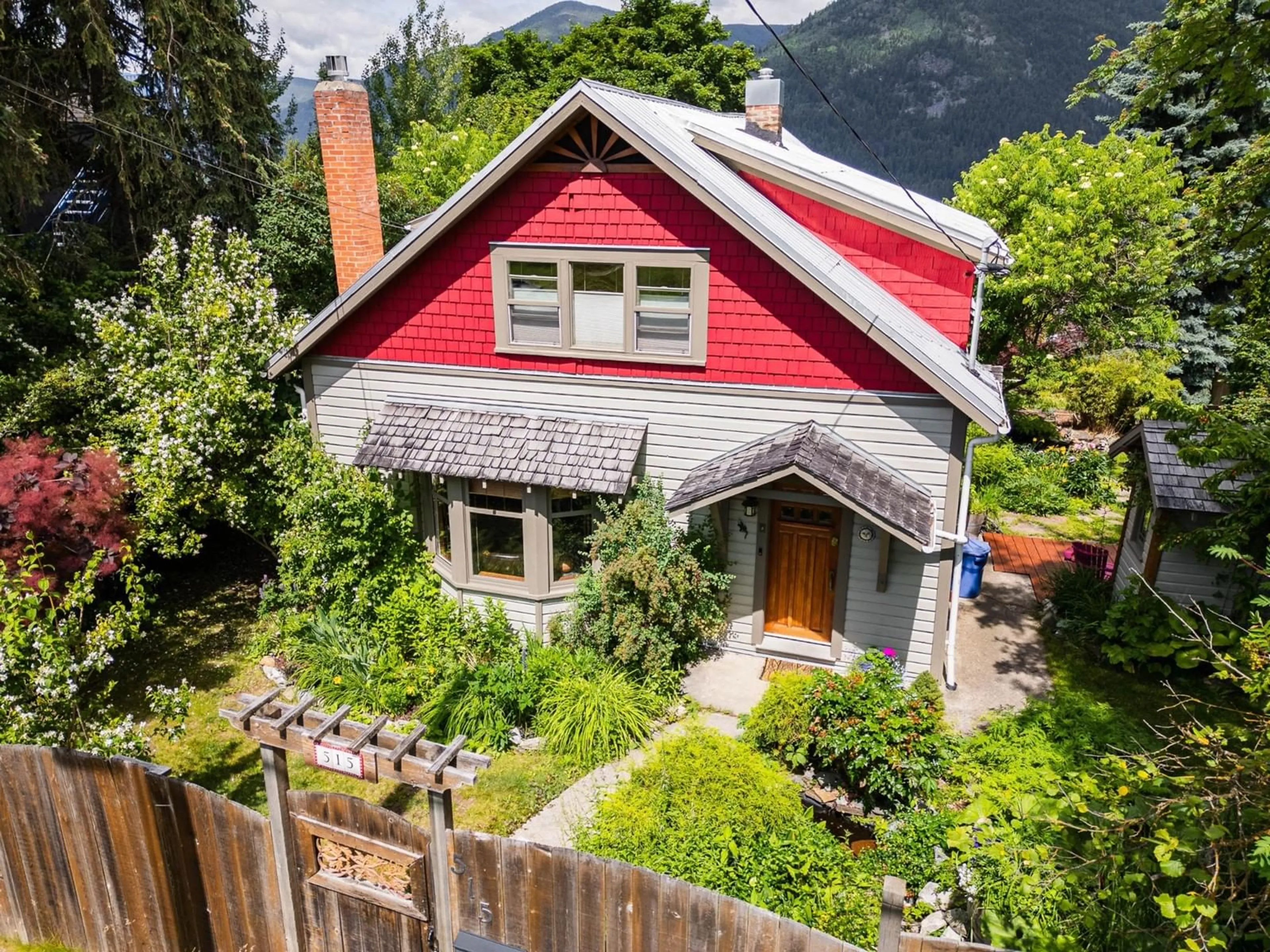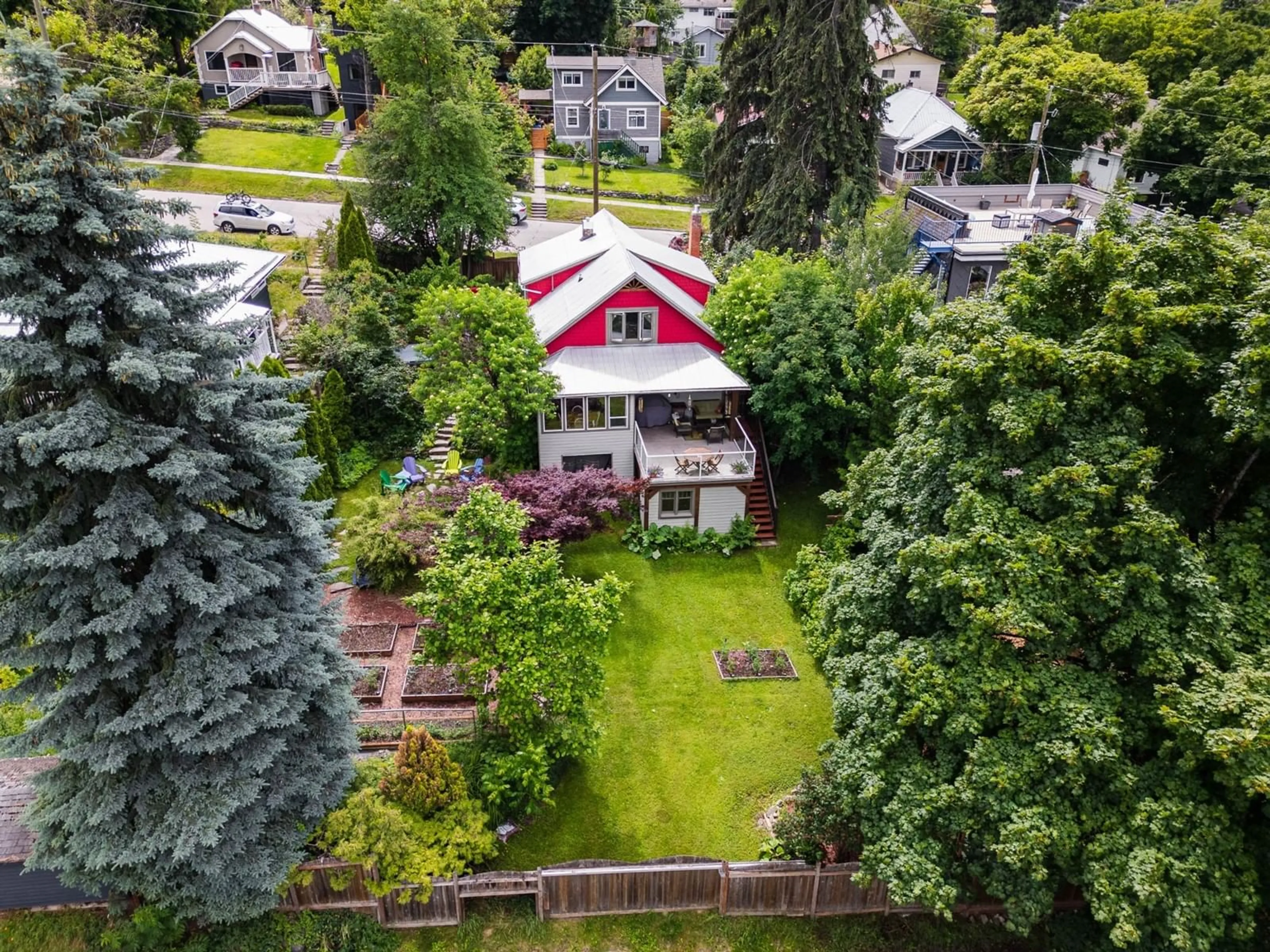515 HOUSTON STREET, Nelson, British Columbia V1L5H8
Contact us about this property
Highlights
Estimated ValueThis is the price Wahi expects this property to sell for.
The calculation is powered by our Instant Home Value Estimate, which uses current market and property price trends to estimate your home’s value with a 90% accuracy rate.Not available
Price/Sqft$447/sqft
Est. Mortgage$3,865/mth
Tax Amount ()-
Days On Market23 days
Description
Nestled in the heart of Nelson, 515 Houston Street is a beautifully preserved heritage home that offers a perfect blend of historic charm and modern living. This 4-bedroom, 2-bathroom residence is set on an expansive triple lot, a rare find in the area, providing an abundance of outdoor space for both relaxation and recreation. The home itself is in exceptional condition, reflecting a seamless combination of timeless elegance and thoughtful updates that enhance its original character. The outdoor space is a true sanctuary, featuring a large, meticulously landscaped backyard complete with a serene pond, numerous raised garden beds, and hot tub. This private oasis is ideal for those who love to garden, entertain, or simply unwind in a peaceful setting. Just blocks away from the popular Rail Trail, the location of this home offers the perfect balance of tranquility and convenience. Whether you're enjoying a quiet evening in your secluded garden or taking a leisurely stroll to the nearby park, or a hike on Rail Trail you'll appreciate the unique blend of natural beauty and community spirit that Nelson is known for. With its generous lot size, prime location, and outstanding condition, 515 Houston Street is more than just a house--it's a rare opportunity to own a piece of Nelson's rich history while enjoying all the comforts of modern living. This heritage home truly embodies the best of what this charming town has to offer, making it an exceptional find for those seeking a special place to call home. (id:39198)
Property Details
Interior
Features
Above Floor
Hall
12'7 x 13Full bathroom
Bedroom
13'3 x 10Bedroom
11'7 x 13'9Property History
 99
99

