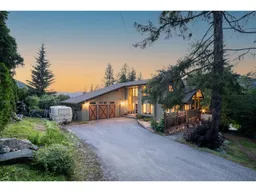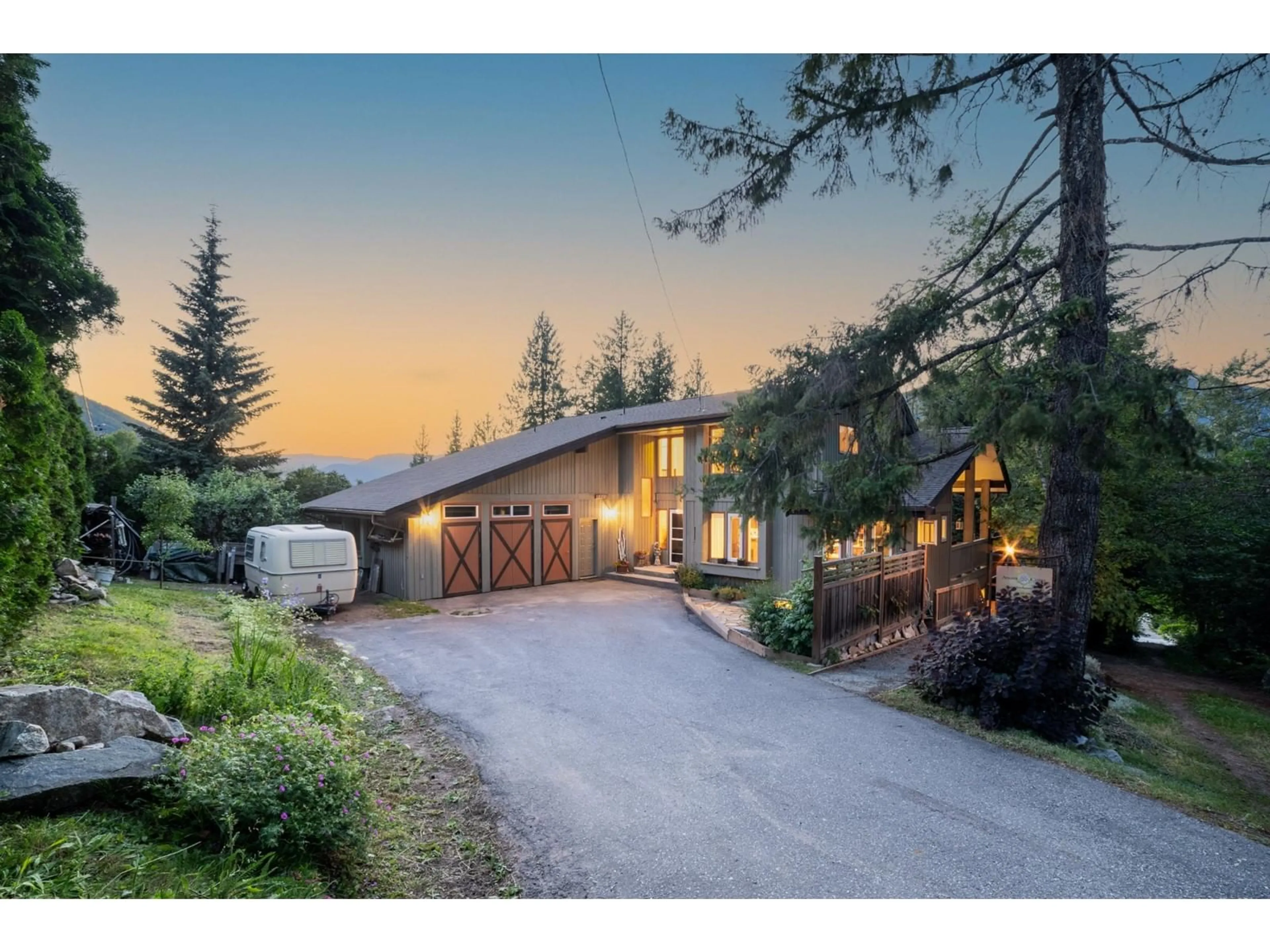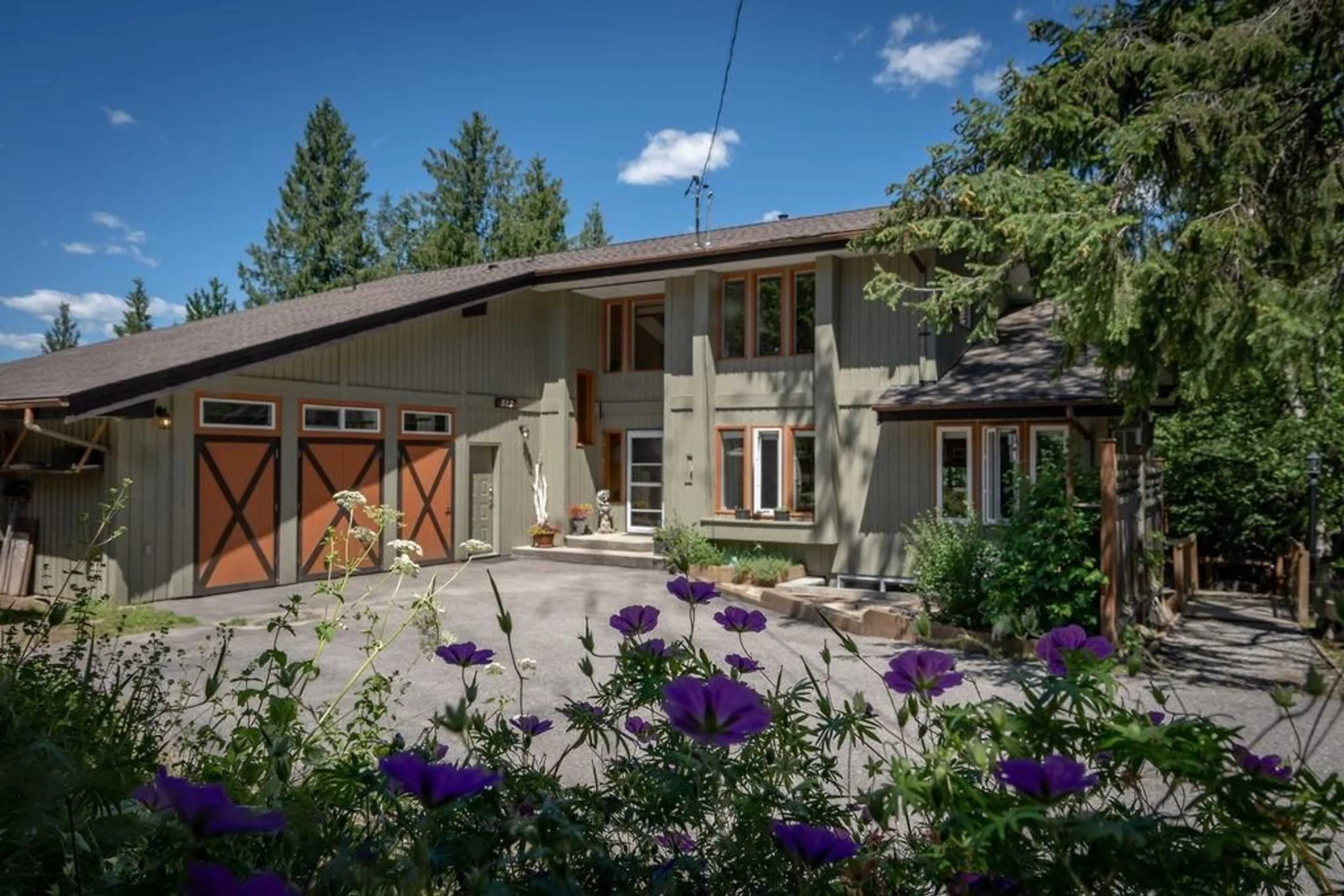512 HOUSTON STREET W, Nelson, British Columbia V1L5X5
Contact us about this property
Highlights
Estimated ValueThis is the price Wahi expects this property to sell for.
The calculation is powered by our Instant Home Value Estimate, which uses current market and property price trends to estimate your home’s value with a 90% accuracy rate.Not available
Price/Sqft$279/sqft
Days On Market18 days
Est. Mortgage$3,861/mth
Tax Amount ()-
Description
Welcome to 512 West Houston and your private oasis boasting over 4000 sf of living space plus a 1 bedroom in-law or nanny suite with separate entrance. This property is ultra-private near the end of a no-through road. The interior is captivating with a West Coast Modern layout including 18 foot vaulted cedar ceilings in the sunken living area. Remodeled kitchen and dining area in 2020 using restored Koa wood (from Hawaii) cabinetry that was original to the home, stainless appliances, a large island with separate washing-up sink and live-edge custom light fixture. The window placement is exceptional and floods the main living spaces with abundant natural light and multiple access points to the large deck spanning the width of the home. Views to the large, landscaped and fully-fenced yard surrounded by mature trees. The large and private yard has been lovingly tended to provide abundant urban farming opportunities with an established series of raised beds, a greenhouse and irrigation system plus new 100 sf storage shed and covered wood storage. 5 bedrooms and 4 bathrooms in the main home plus 1 bed/1 bath suite will ensure any family has the room they need to grow together and live peacefully. Plenty of parking in the driveway for vehicles, RV or camper storage PLUS a double car garage/large workshop. Includes Central Vac. Don't pass this by, schedule a showing with your Realtor today! (id:39198)
Property Details
Interior
Features
Above Floor
Bedroom
12'3 x 10'6Full bathroom
Bedroom
14'3 x 11Den
20'6 x 6'4Exterior
Parking
Garage spaces 5
Garage type -
Other parking spaces 0
Total parking spaces 5
Property History
 99
99

