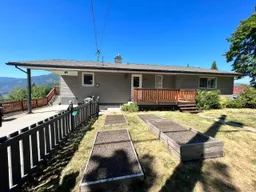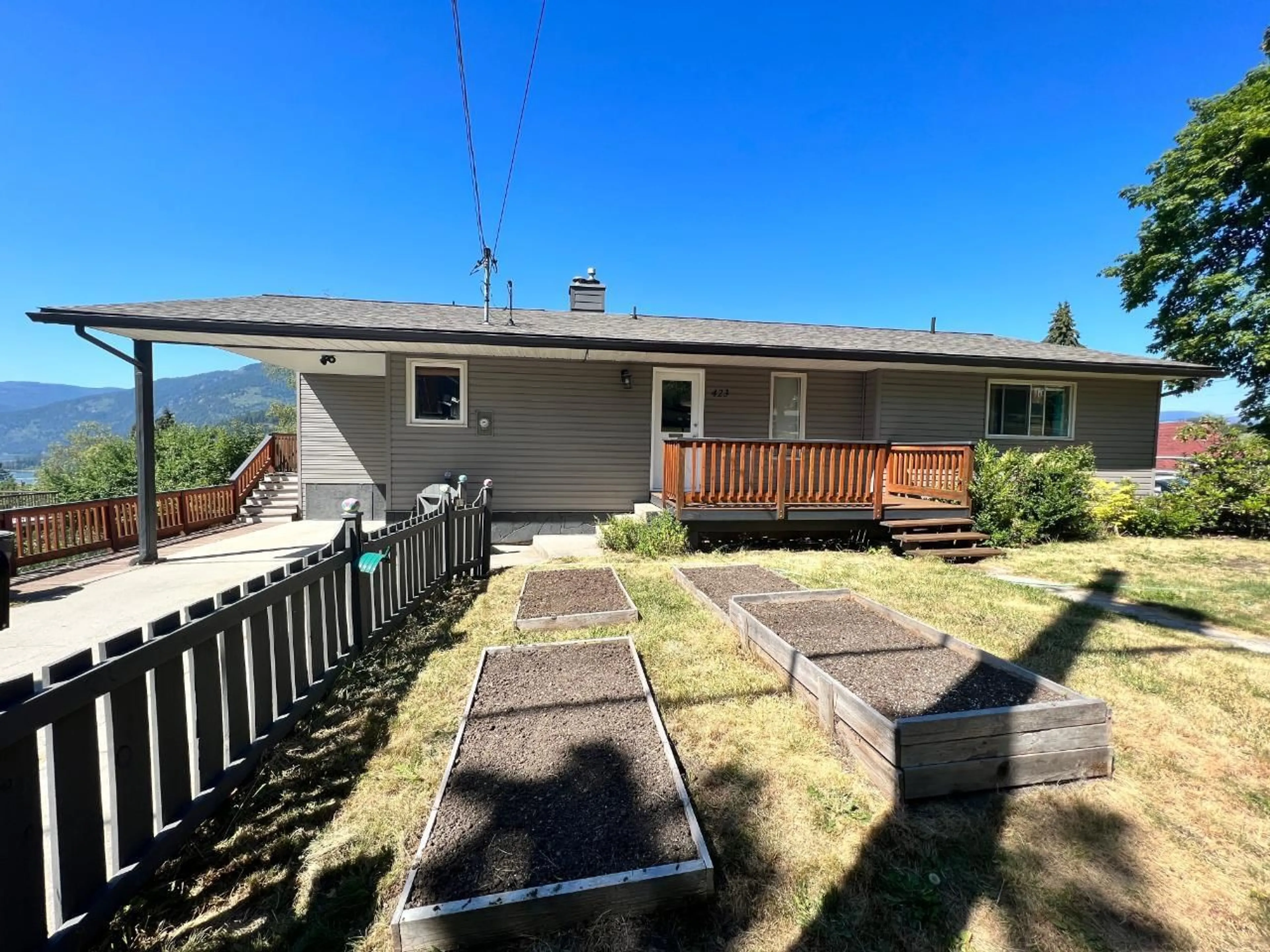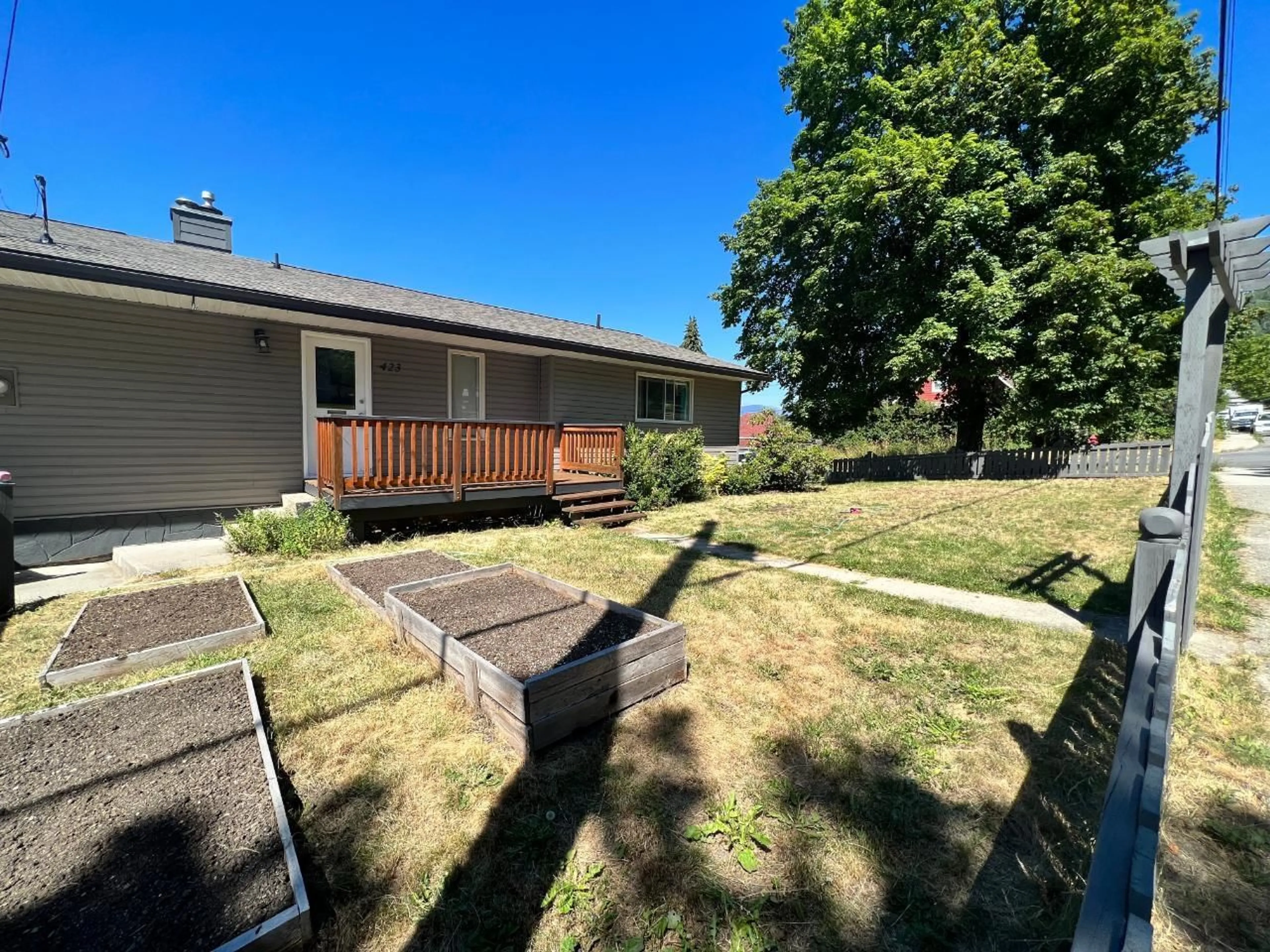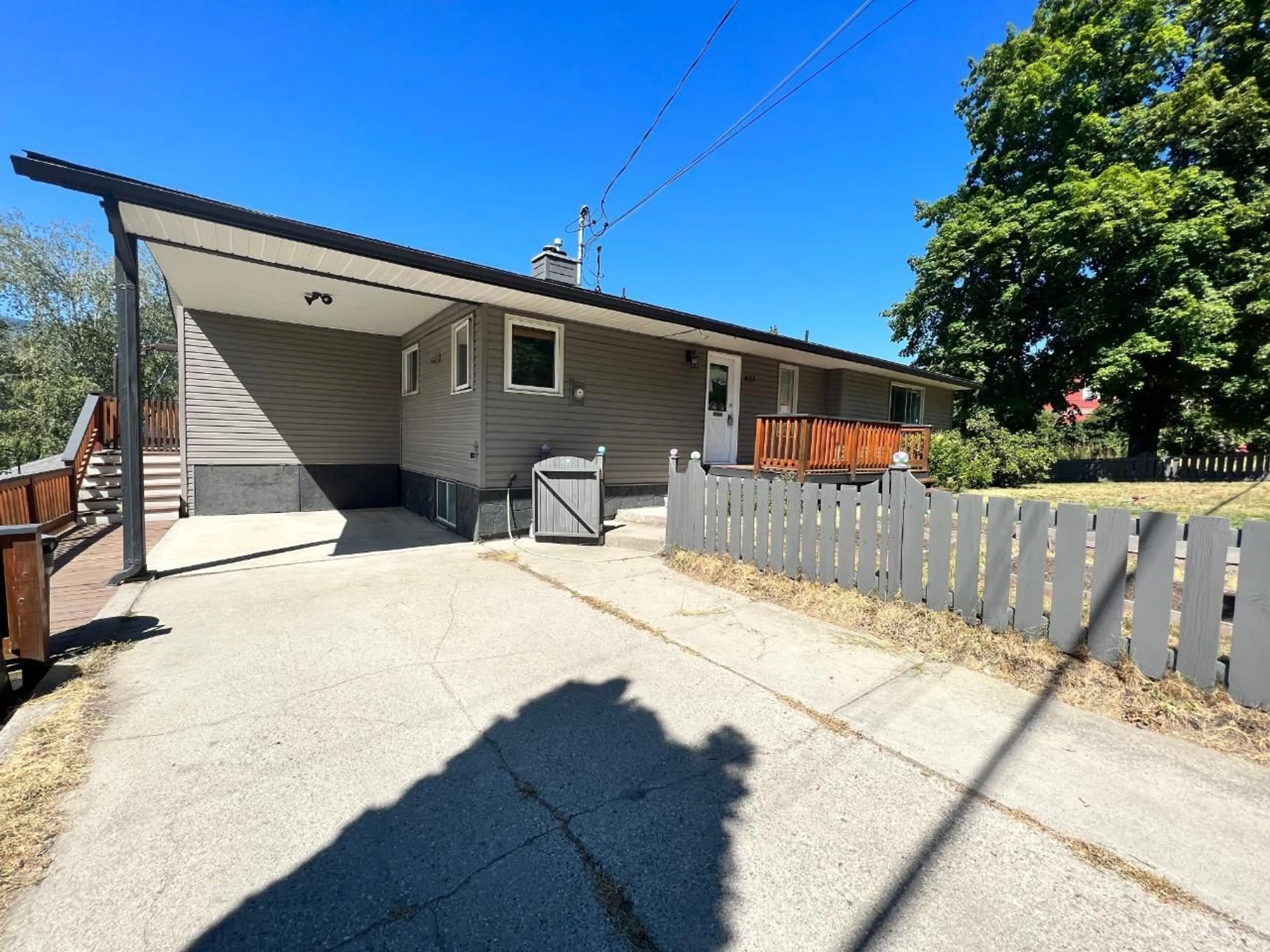423 GORE STREET, Nelson, British Columbia V1L5C1
Contact us about this property
Highlights
Estimated ValueThis is the price Wahi expects this property to sell for.
The calculation is powered by our Instant Home Value Estimate, which uses current market and property price trends to estimate your home’s value with a 90% accuracy rate.Not available
Price/Sqft$303/sqft
Est. Mortgage$3,088/mo
Tax Amount ()-
Days On Market336 days
Description
Located in the Uphill neighbourhood of Nelson, this 1980s-built residence offers the perfect blend of functionality, versatility and potential for revenue generation. Originally designed as a spacious family home, this property has been separated into two self-contained suites, making it an ideal investment opportunity or multigenerational living solution. The upper level of the house boasts three generously sized bedrooms and 1.5 baths, providing ample space for a growing family. An updated kitchen serves as the heart of the home and the living room with gas fireplace offers access to the large deck offering views of the city and lake. The lower level suite features two bedrooms, a full bathroom, and a separate entrance, providing privacy for tenants or extended family members. Recent updates include a new roof installed in 2022. Conveniently located close to schools and downtown amenities, residents will appreciate the ease of access to shopping, dining, and recreational activities. Whether you're looking to generate rental income, accommodate extended family, or revert to a single-family dwelling, this property offers endless possibilities. Don't miss out on the opportunity to make this versatile residence your own! (id:39198)
Property Details
Interior
Features
Lower level Floor
Kitchen
27 x 14Bedroom
13 x 12Full bathroom
Bedroom
11 x 16Property History
 40
40



