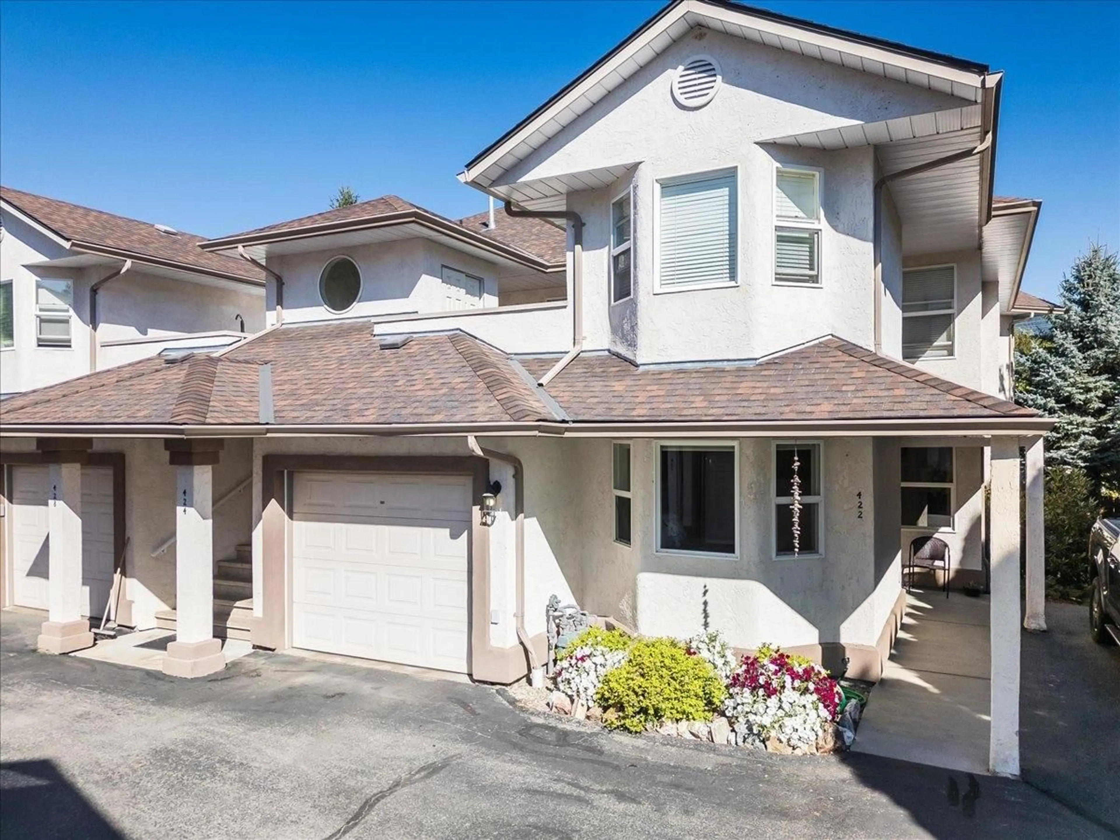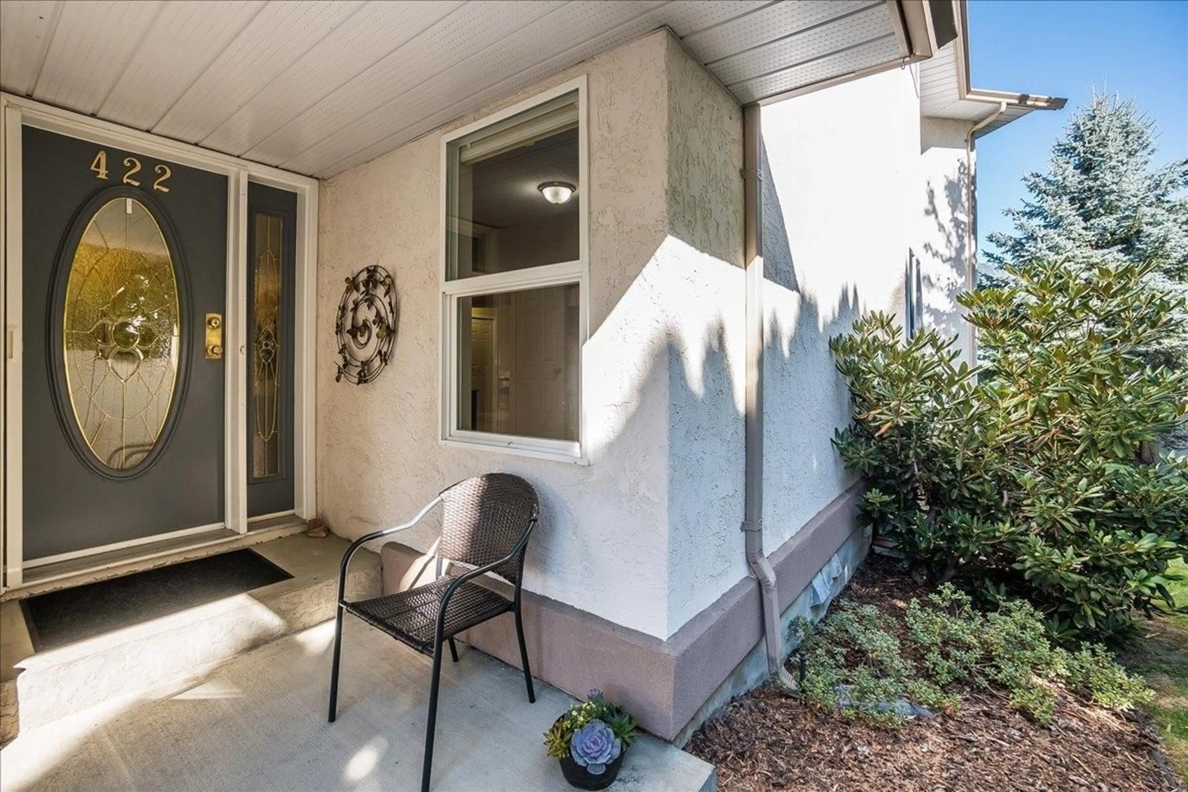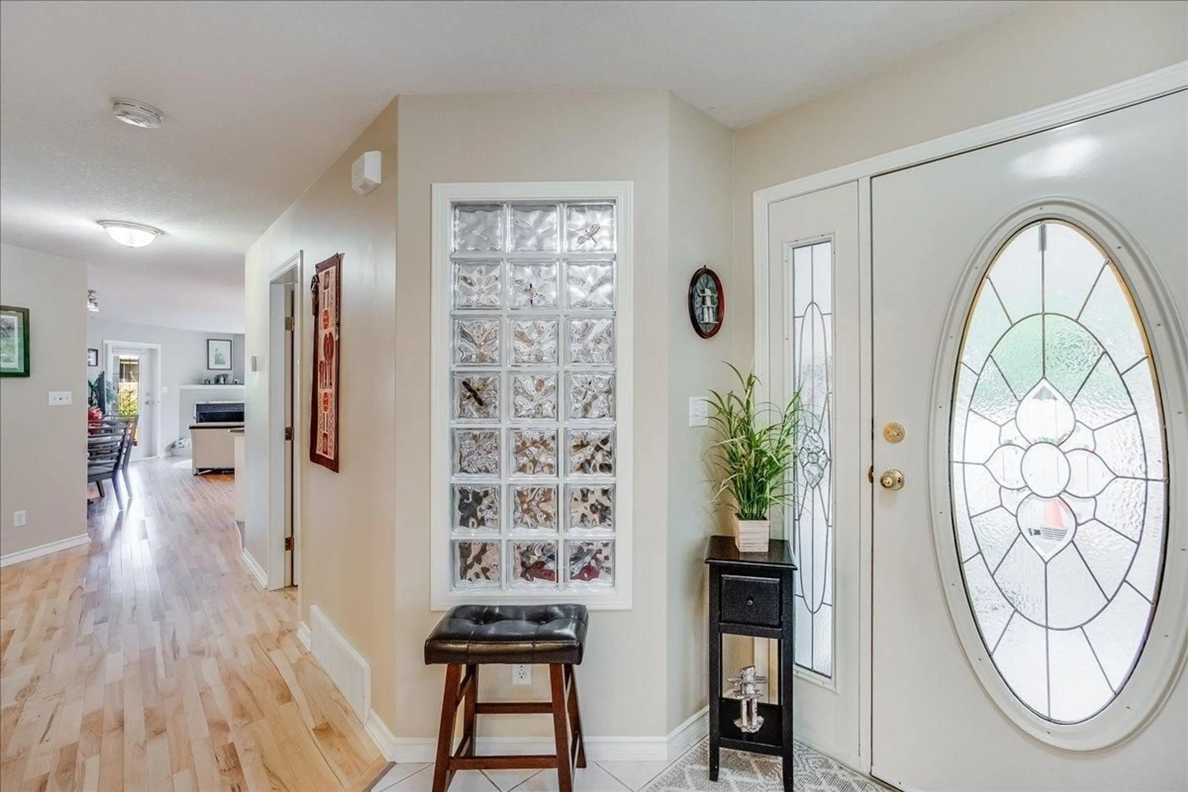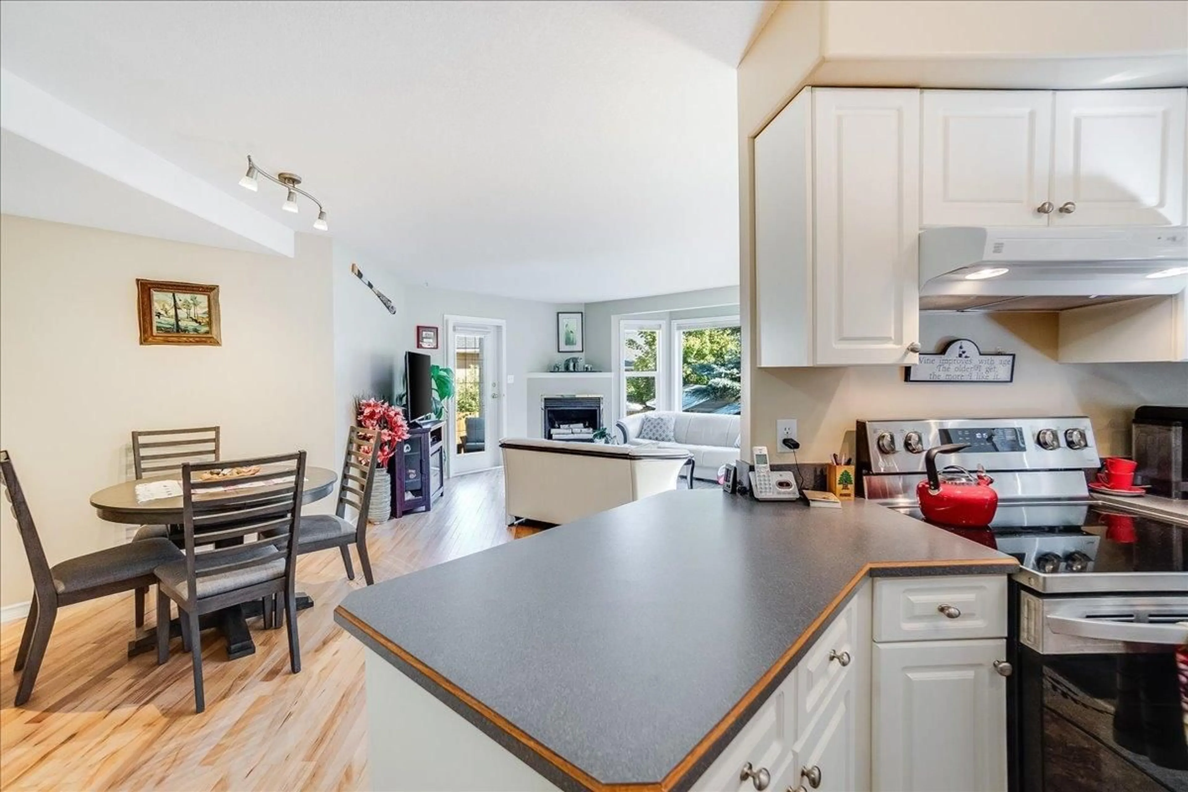422 BEASLEY W Crescent, Nelson, British Columbia V1L5R4
Contact us about this property
Highlights
Estimated ValueThis is the price Wahi expects this property to sell for.
The calculation is powered by our Instant Home Value Estimate, which uses current market and property price trends to estimate your home’s value with a 90% accuracy rate.Not available
Price/Sqft$388/sqft
Est. Mortgage$2,147/mo
Maintenance fees$475/mo
Tax Amount ()-
Days On Market131 days
Description
Beautiful and bright, ground level two bedroom plus den, two full bathroom town home in quiet location close to the golf course and Selkirk College. Very open and spacious living areas with maple hardwood flooring and interesting room shapes. Spacious primary bedroom with full ensuite. Nice patio area accessed off the living room is adjacent to a nicely landscaped backyard with cedar privacy fencing and lawn and garden area... a great place to relax and enjoy the day. This home offers in suite laundry, no stairs, recently upgraded appliances and direct access to single garage with workshop area. A great place to call home. (id:39198)
Property Details
Interior
Features
Main level Floor
Kitchen
9'3'' x 11'7''Workshop
22'5'' x 14'10''4pc Bathroom
Bedroom
12'11'' x 9'11''Exterior
Features
Parking
Garage spaces 1
Garage type See Remarks
Other parking spaces 0
Total parking spaces 1
Condo Details
Inclusions
Property History
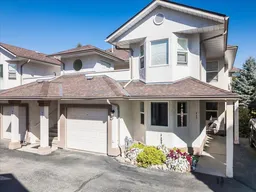 44
44
