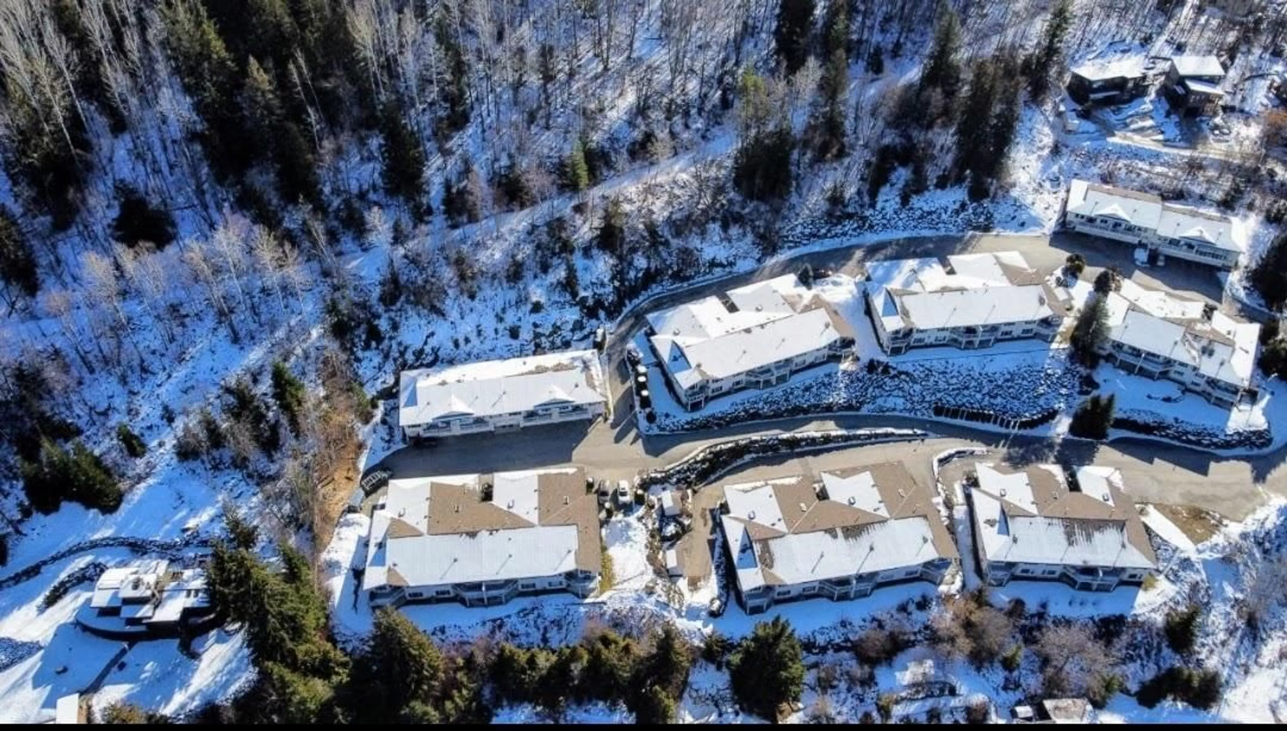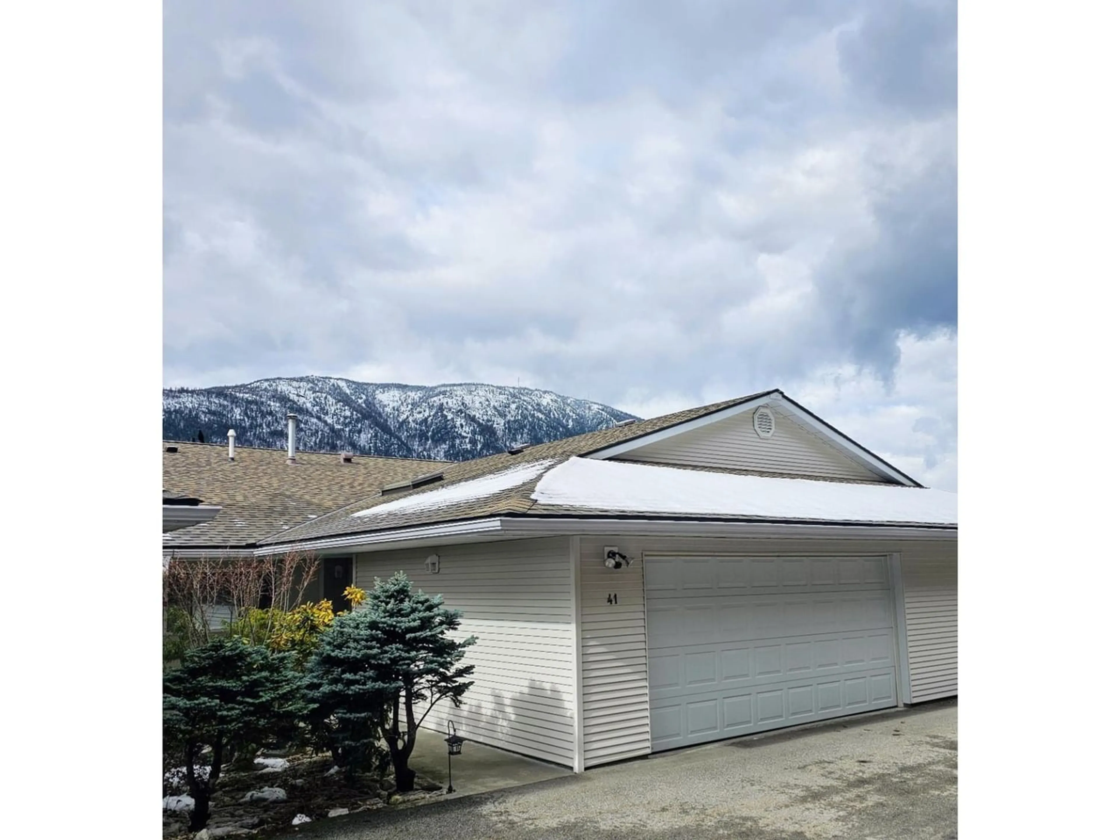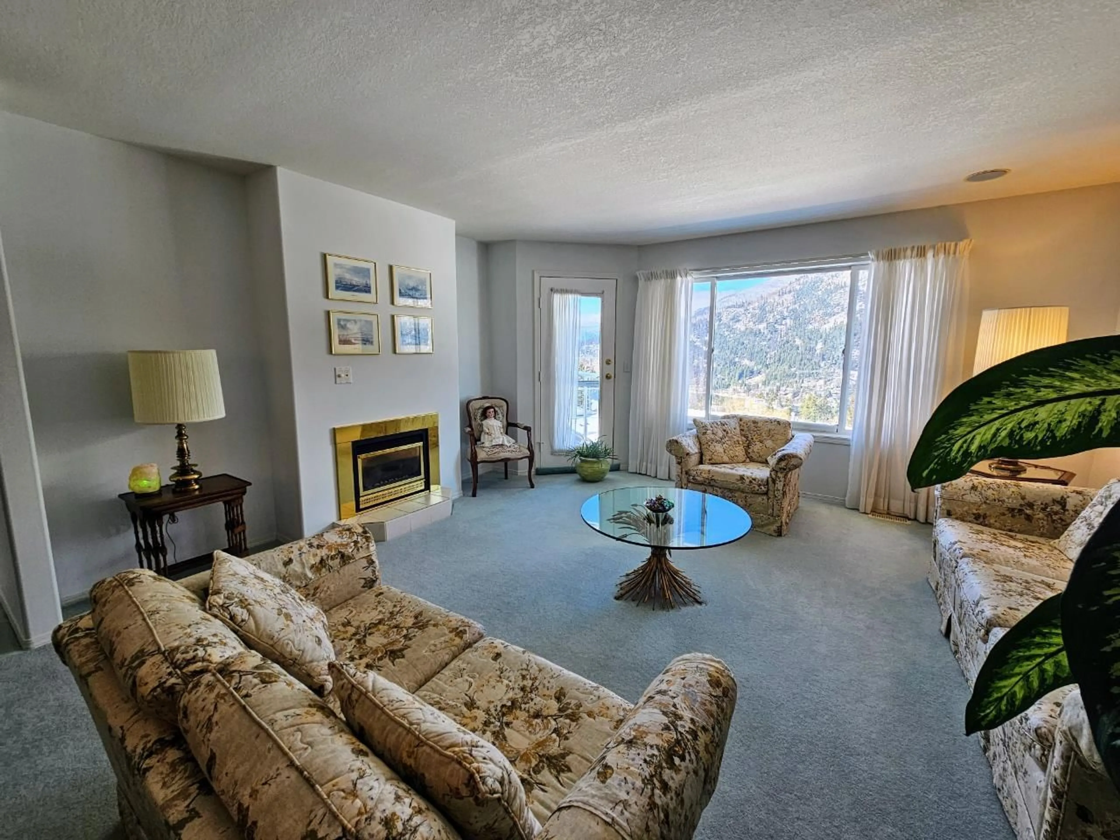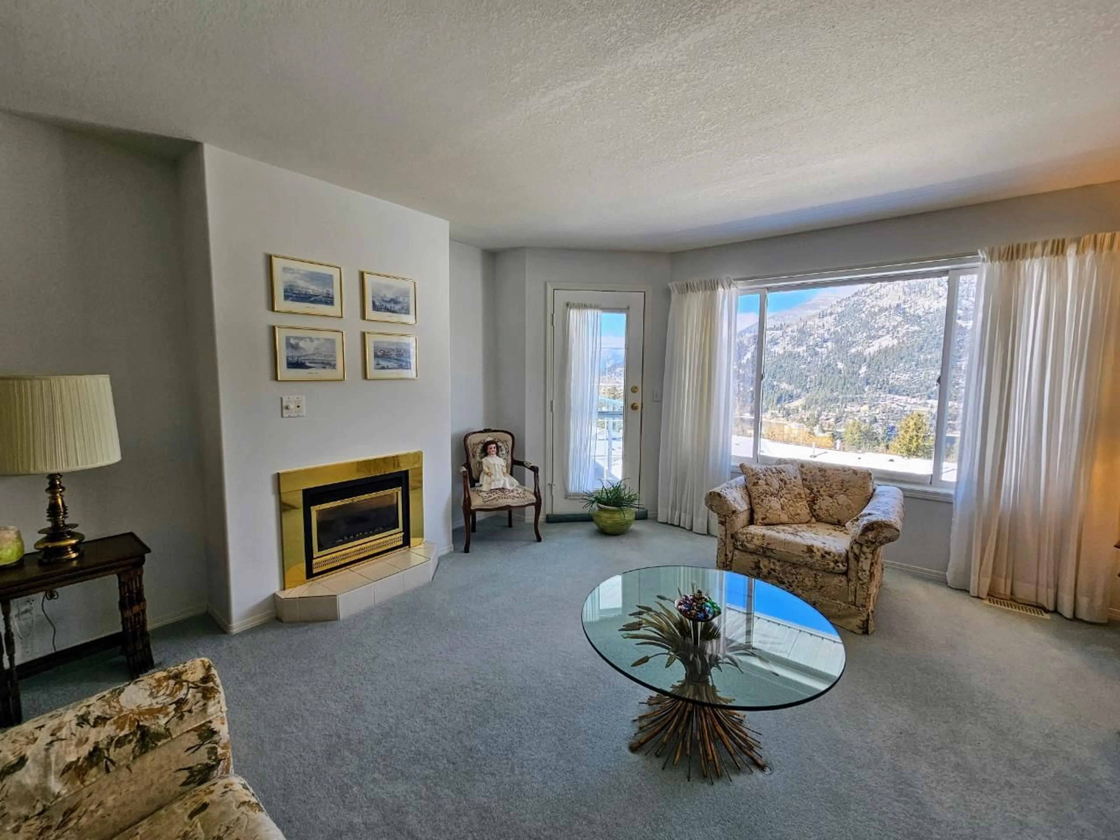41 - 1220 MILL STREET, Nelson, British Columbia V1L4T4
Contact us about this property
Highlights
Estimated ValueThis is the price Wahi expects this property to sell for.
The calculation is powered by our Instant Home Value Estimate, which uses current market and property price trends to estimate your home’s value with a 90% accuracy rate.Not available
Price/Sqft$290/sqft
Est. Mortgage$3,242/mo
Maintenance fees$415/mo
Tax Amount ()-
Days On Market313 days
Description
Welcome to #41 Brader Wood Estates, where pride of ownership is evident throughout. This location was chosen by these original owners from the start of construction. Situated on the upper bench; once visited, you will understand why. The views from this unit showcase the majestic mountain and lake vistas and spectacular sun exposure. Do you enjoy the space of a private home? Are you looking for a low-maintenance property, but need a workshop or hobby space for projects? This 3+ bedroom 3 bath home offers two incredible covered decks, a double garage, and lovely zones to create container gardens. The plumbing, furnace, A/C, decks, additional storm doors, some flooring, and appliances have all been updated. There's plenty of room for visitors and entertaining. Simplify your life and make time for the important things! (id:39198)
Property Details
Interior
Features
Main level Floor
Full bathroom
Living room
14'6 x 14'4Dining room
13'8 x 15'8Kitchen
18 x 13'9Exterior
Parking
Garage spaces 2
Garage type -
Other parking spaces 0
Total parking spaces 2
Condo Details
Inclusions
Property History
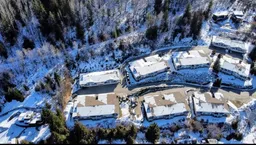 37
37
