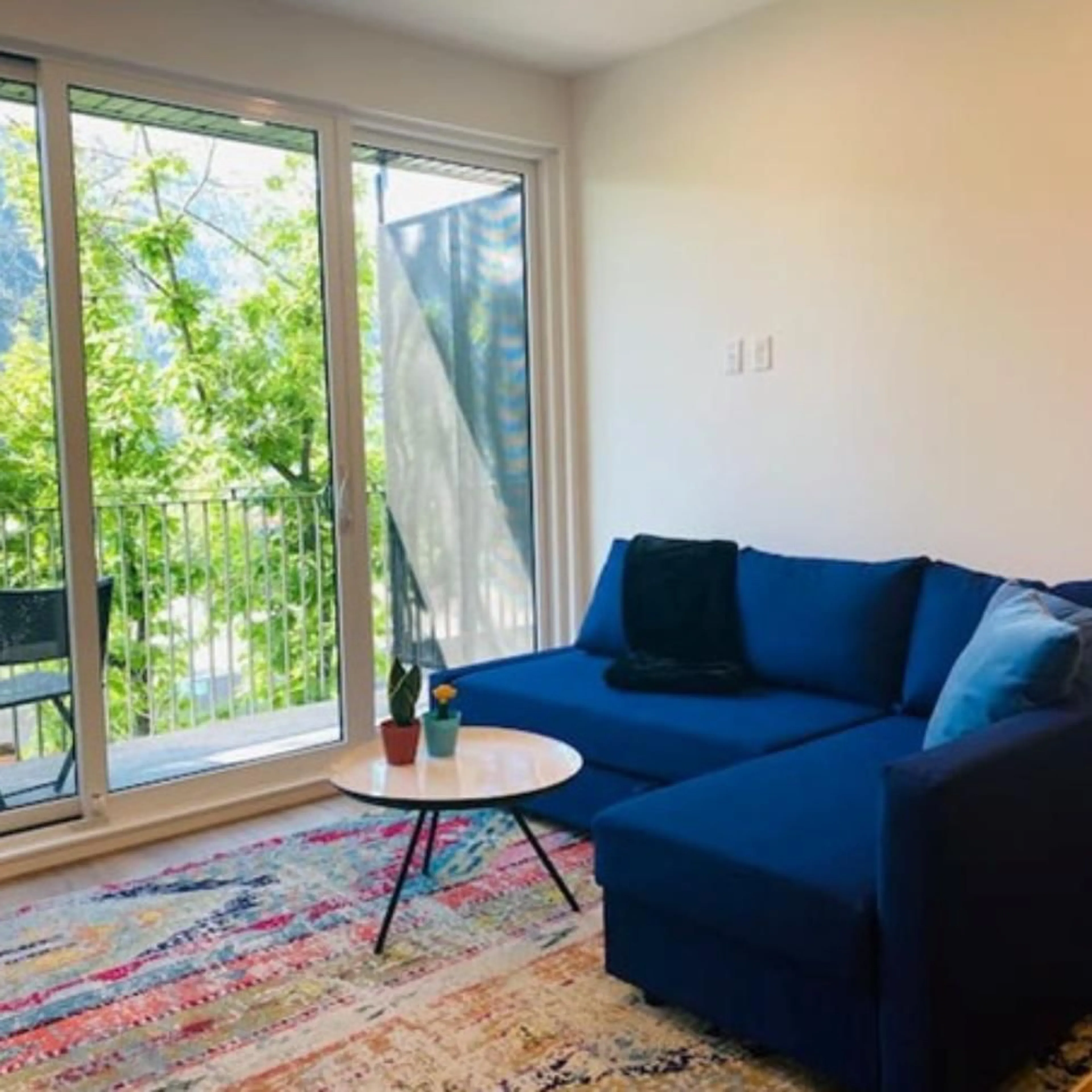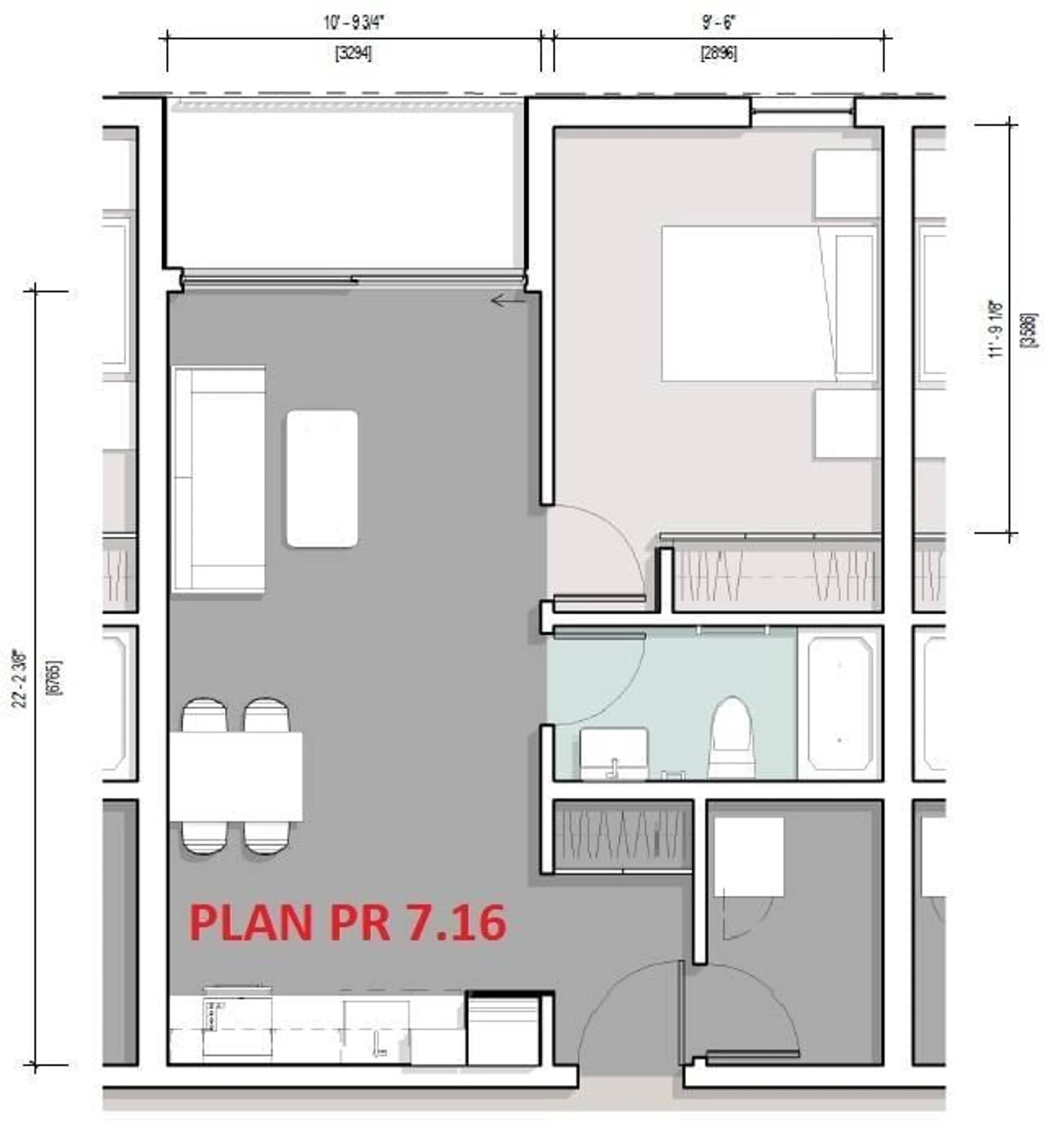403 - 514 VICTORIA STREET, Nelson, British Columbia V1L3G7
Contact us about this property
Highlights
Estimated ValueThis is the price Wahi expects this property to sell for.
The calculation is powered by our Instant Home Value Estimate, which uses current market and property price trends to estimate your home’s value with a 90% accuracy rate.Not available
Price/Sqft$791/sqft
Days On Market130 days
Est. Mortgage$1,846/mth
Maintenance fees$250/mth
Tax Amount ()-
Description
Visit REALTOR(R) website for additional information. Best value in the building based on square footage & parking by $20,000 *BRAND NEW! Kootenay Lake & Downtown City View! PRIME LOCATION CONDO - 1 block off famous Baker Street in Nelson! Enjoy the quiet of the unit & view the lake from your private balcony! At night, enjoy the city night lights & buzz of the Nelson night. This property offers you a stunning place to live with no holds on chores! Inside you will find a bright open floor concept living, dining and kitchen space *Stainless steel appliances *Sliding patio door to private deck *Lovely 3pc full bath *Spacious bedroom w/ large window & built in closet *Large laundry/storage room *Common mail & main lobby spaces *Shared roof top deck w/ stunning views of Nelson & Kootenay Lake *Pet friendly *Common secure bike storage *Elevator to make the move easier! (id:39198)
Property Details
Interior
Features
Main level Floor
Living room
10'11 x 12Full bathroom
Laundry room
6 x 7Dining room
10'11 x 6Property History
 13
13


