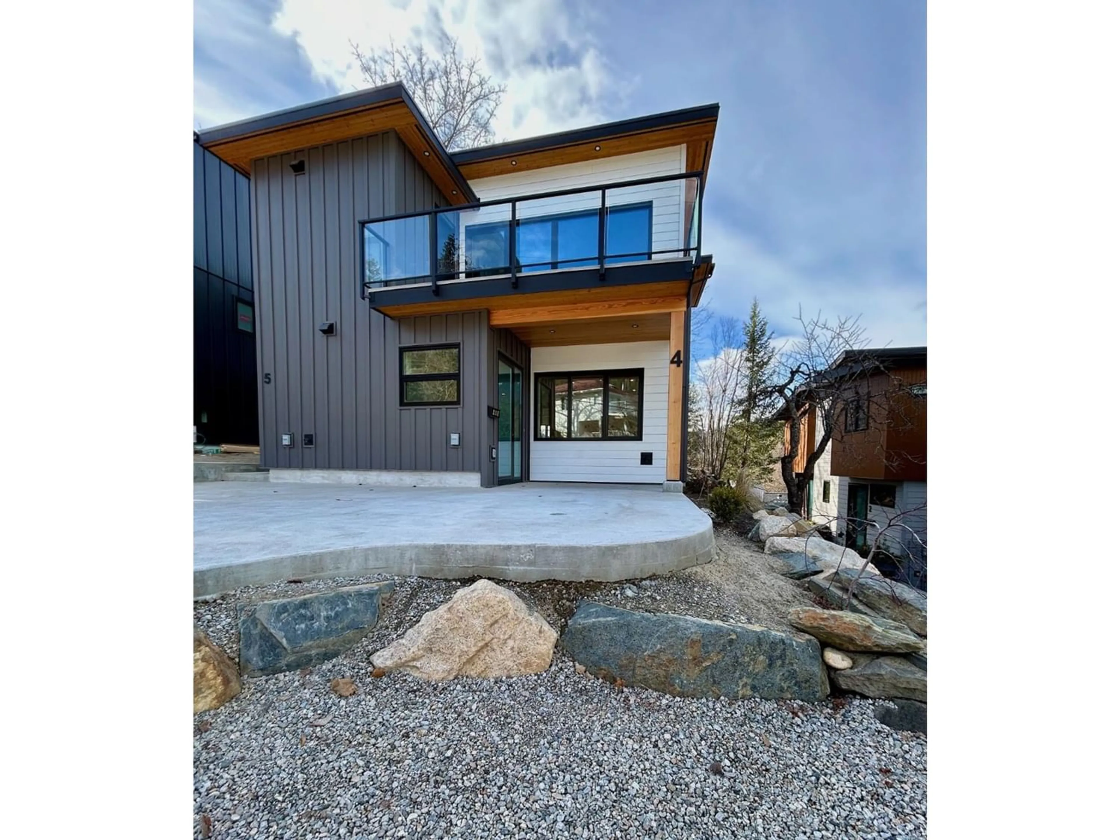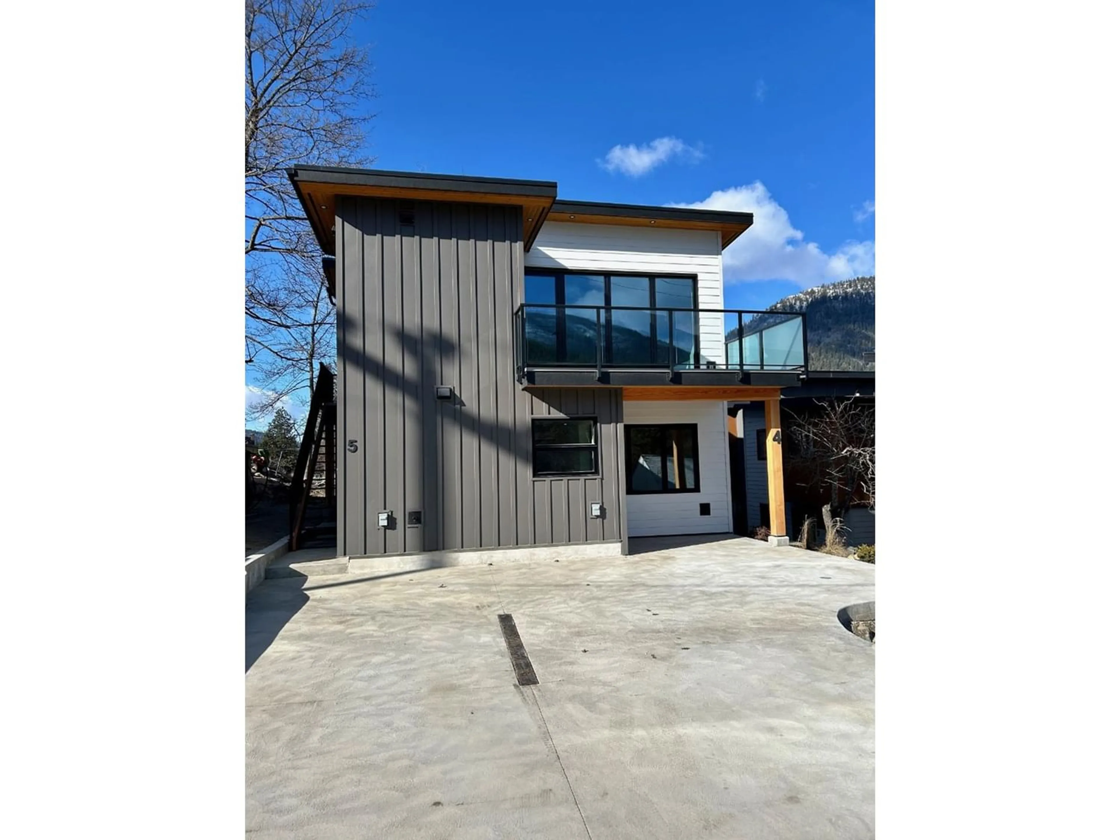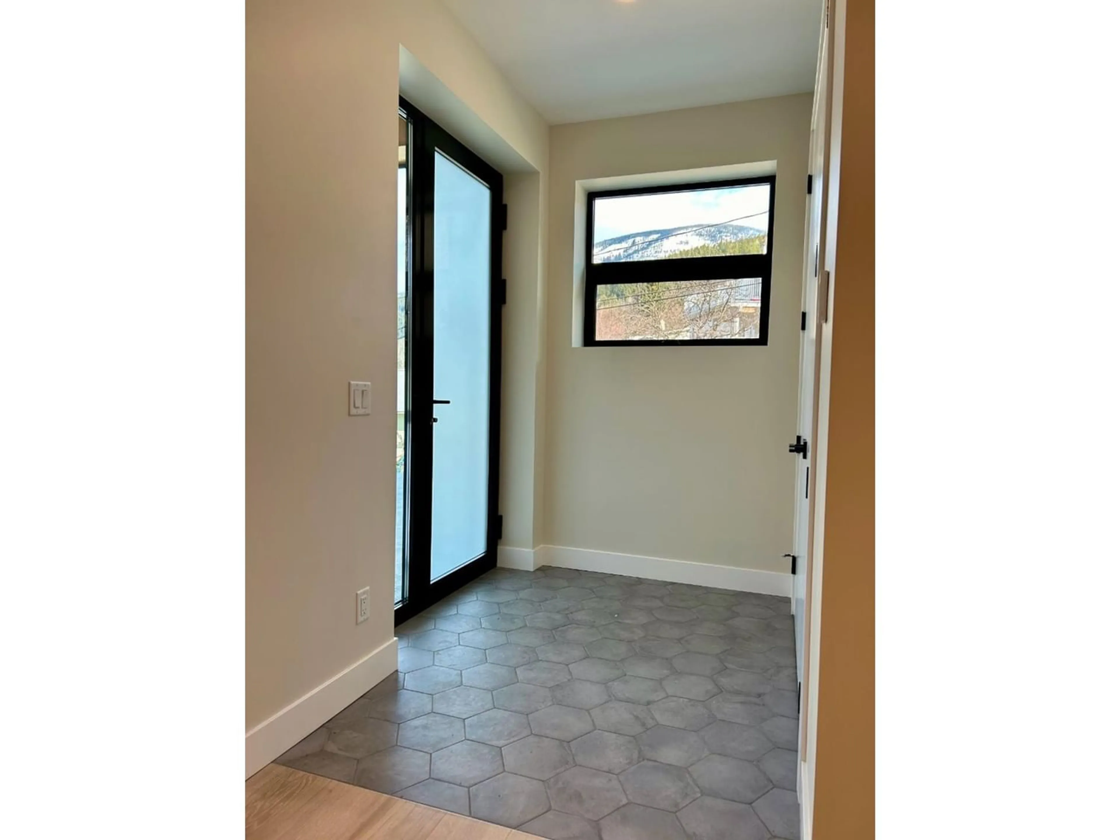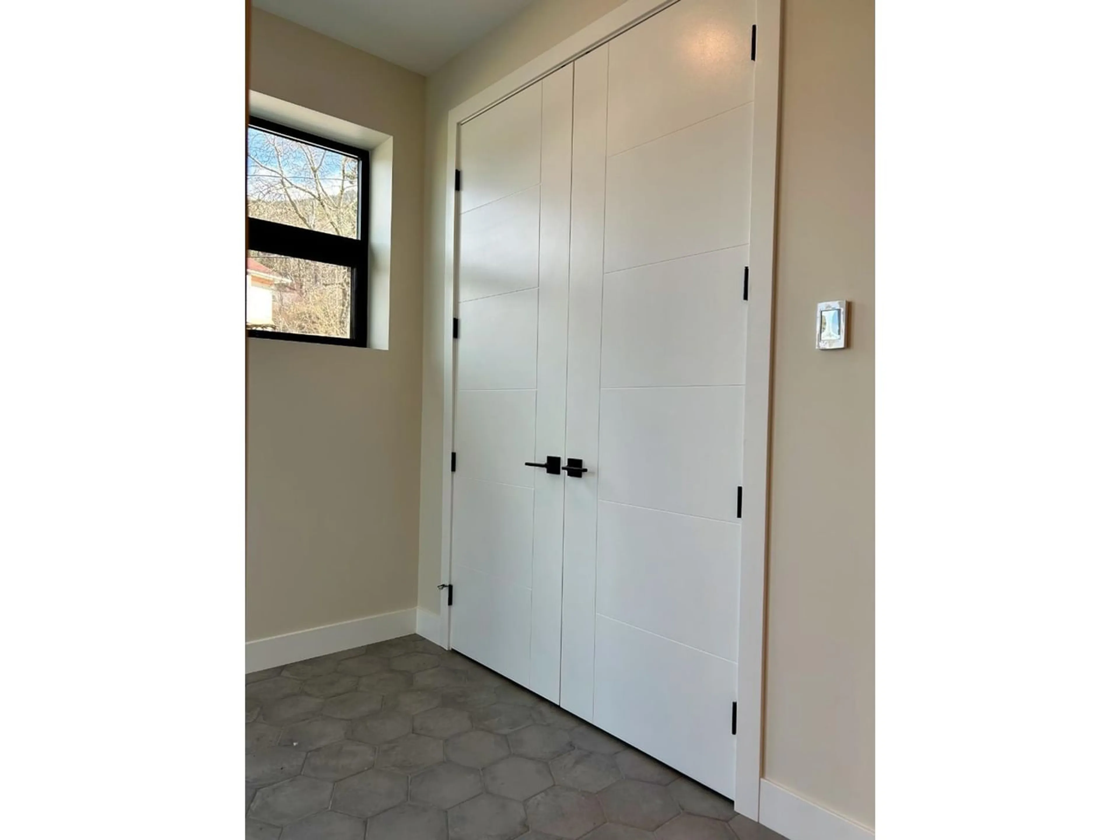4 - 9 PINE STREET, Nelson, British Columbia V1L2J8
Contact us about this property
Highlights
Estimated ValueThis is the price Wahi expects this property to sell for.
The calculation is powered by our Instant Home Value Estimate, which uses current market and property price trends to estimate your home’s value with a 90% accuracy rate.Not available
Price/Sqft$506/sqft
Est. Mortgage$2,358/mo
Maintenance fees$200/mo
Tax Amount ()-
Days On Market321 days
Description
Enjoy simple and easy living in this airy open concept 2 bedroom and 1 bath home in the unique small-scale strata development of Nine Pine. Attention to detail and high-quality finishing make this property an easy win with ultra high energy-efficiency all electric home. 10 foot ceilings, wide plank oak floors, quartz counters, custom-tiled shower and heated floors in the bath, heat pump (includes A/C), laundry room, induction range and beautiful window placement are just a few of the standout features. Look out at Kokanee Glacier from your front entryway, with paved off-street parking right at your doorstep. Walking distance to downtown, hospital and local schools. Book a viewing with your favorite Realtor today and don't miss this opportunity! GST is applicable. (id:39198)
Property Details
Interior
Features
Main level Floor
Kitchen
15'3 x 7'7Living room
15'6 x 16'3Full bathroom
Bedroom
13 x 11'3Exterior
Parking
Garage spaces 1
Garage type -
Other parking spaces 0
Total parking spaces 1
Condo Details
Amenities
Detectors - CO2
Inclusions
Property History
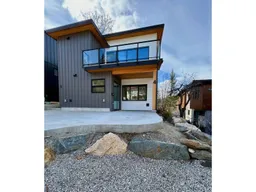 35
35
