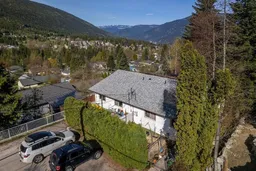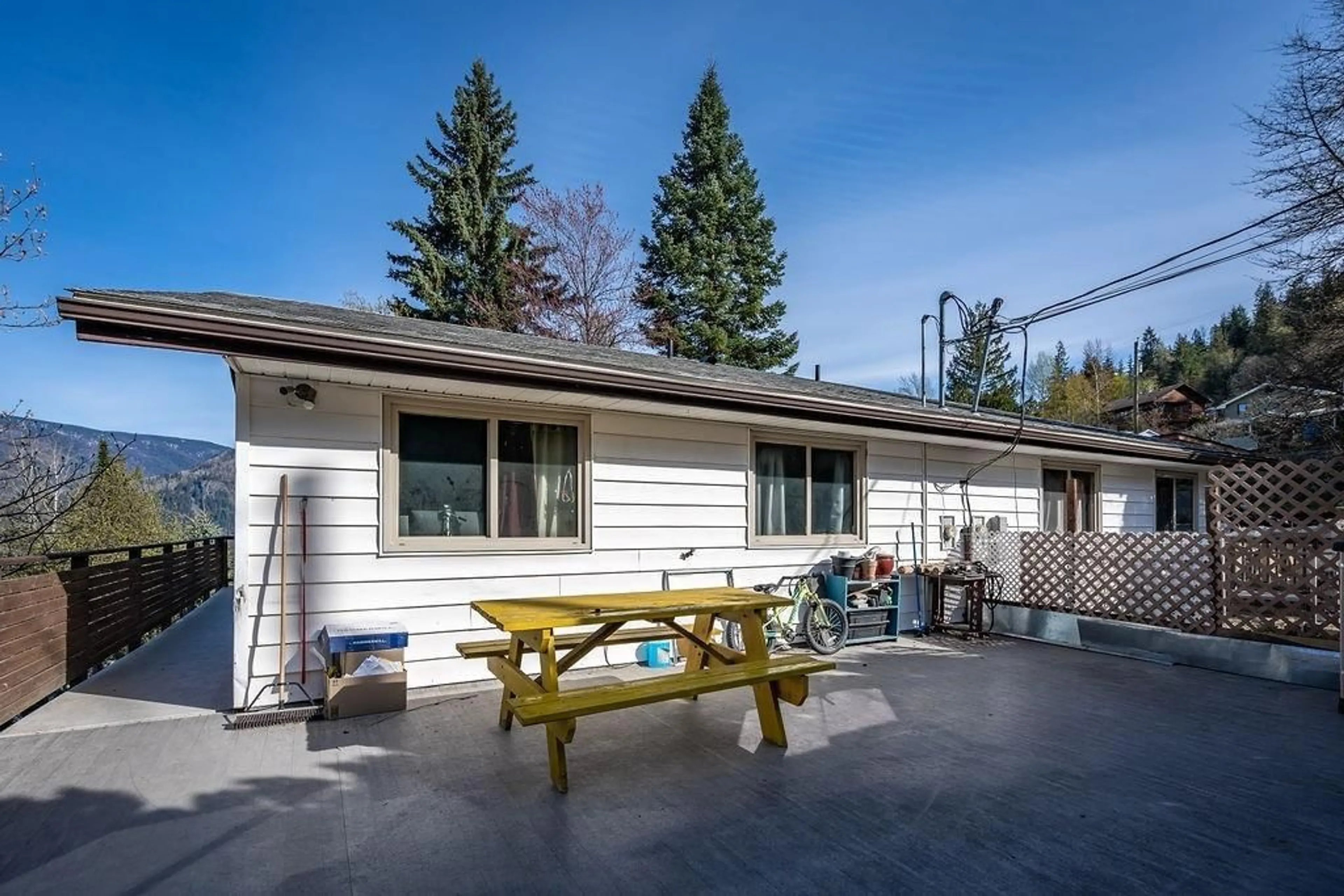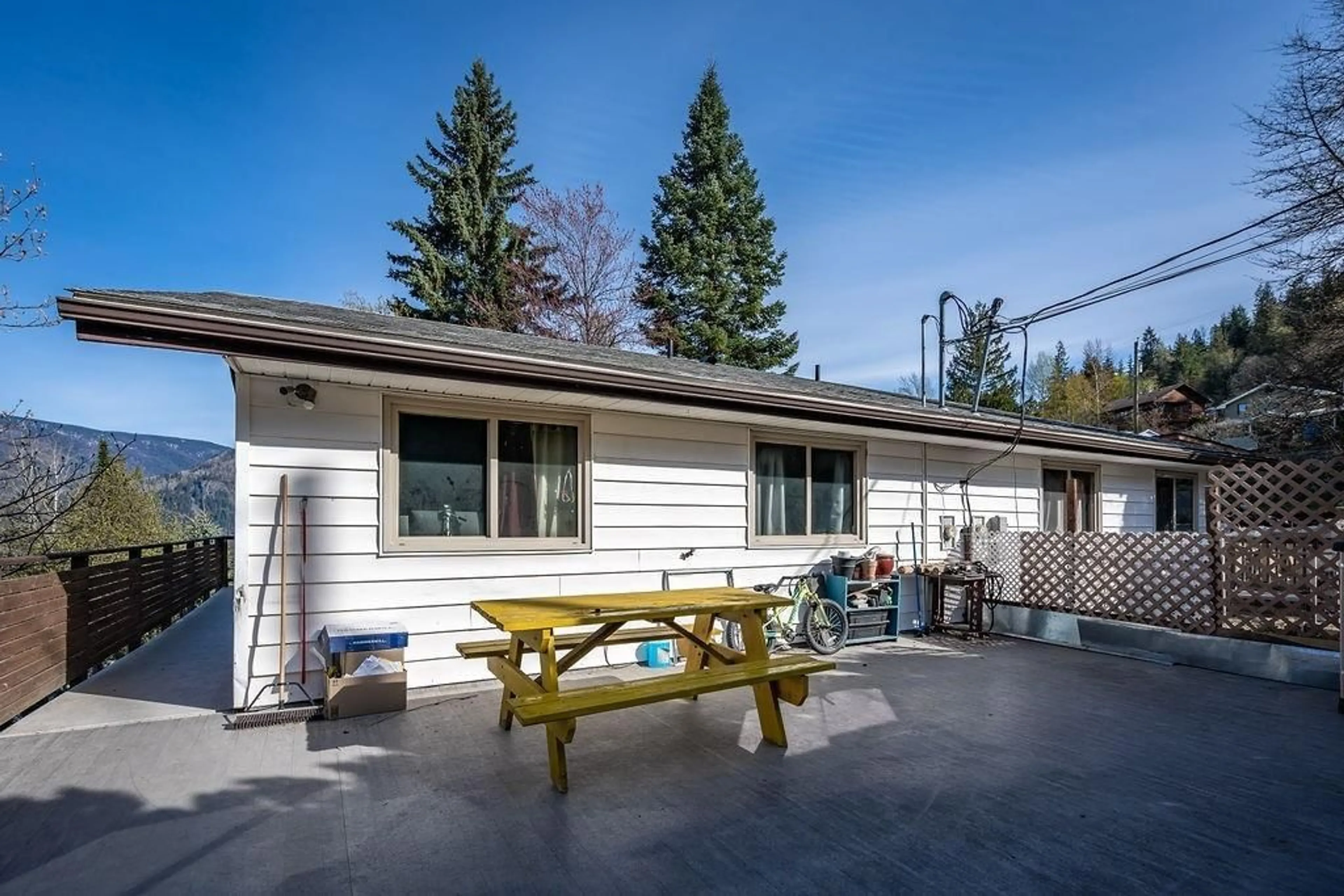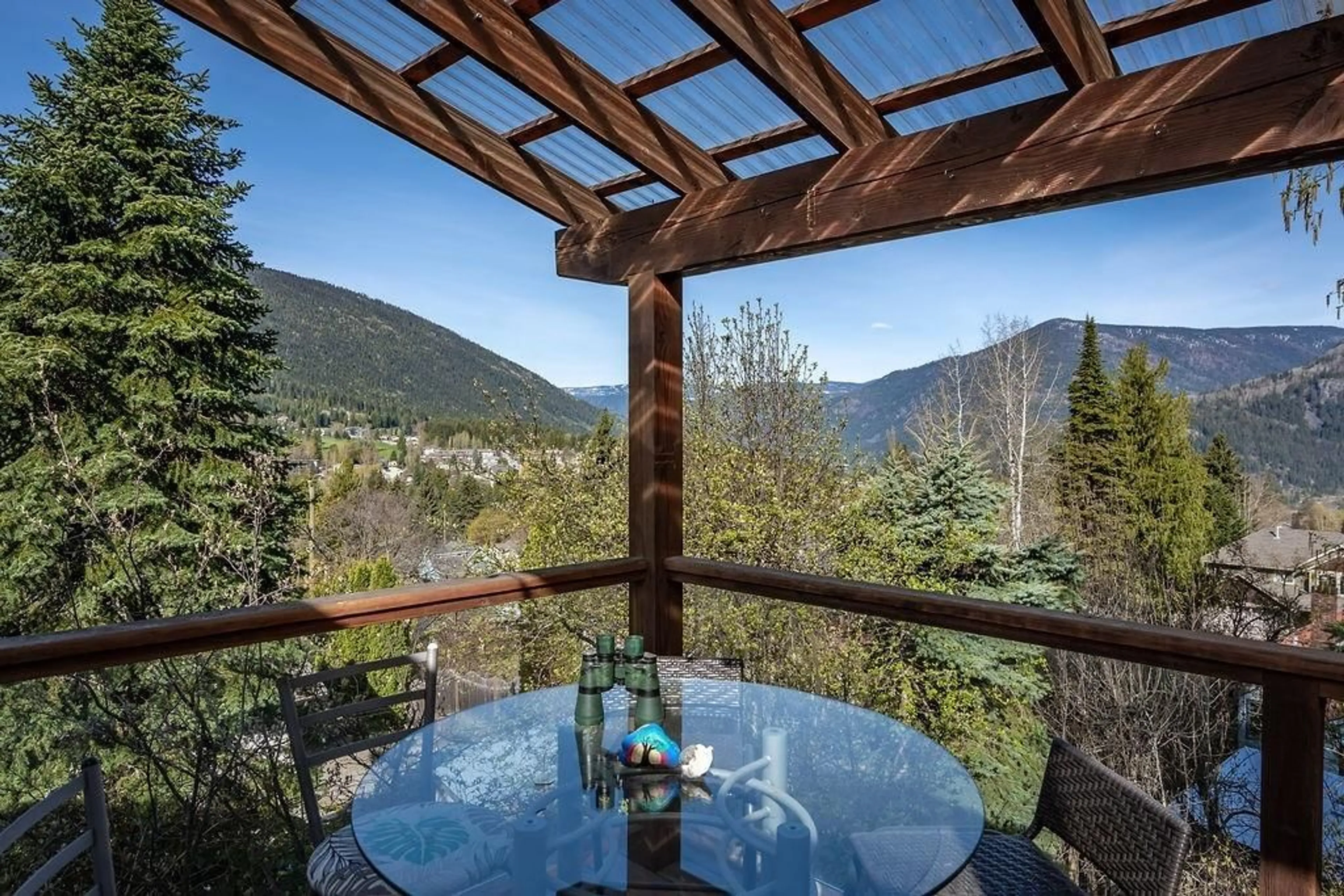317 STIBBS STREET, Nelson, British Columbia V0G1C0
Contact us about this property
Highlights
Estimated ValueThis is the price Wahi expects this property to sell for.
The calculation is powered by our Instant Home Value Estimate, which uses current market and property price trends to estimate your home’s value with a 90% accuracy rate.Not available
Price/Sqft$262/sqft
Days On Market100 days
Est. Mortgage$3,552/mth
Tax Amount ()-
Description
This FULL SIDE BY SIDE DUPLEX in uphill could be a great option for 2 families to share together or just live in one side and rent out the other. Each unit has 4 Bedrooms and 2 full bathrooms , so in total this is an 8-bedroom / 4 Bath dwelling. These units are bright and spacious and includes each their own backyard space and a deck for entertaining and enjoy the sweet evening sunsets this area of town has to offer. # 315 unit has an extra deck in the front and # 317 has garden space. These units are a split mirror of each other with some minor differences with the two laundry rooms. The downstairs on one side is used as an office and the other side is used as a bedroom. One could use as an extra play/exercise room or a second family rec room. This desirable location is near the Rails to Trails , all the local schools including Selkirk College and the Whitewater ski hill. The Tenants will both vacating by August 1st, so this makes it much easier. Each side could rent out for upwards of $2800. a month. Come and take a peek and see if this would work for you and your family or if you are in search of an excellent investment opportunity. Open House this weekend May 24, 12 pm- 2pm. Come pop in! (id:39198)
Property Details
Interior
Features
Main level Floor
Living room
13'10 x 13'7Foyer
5'7 x 6Hall
14 x 3'5Full bathroom
Property History
 31
31


