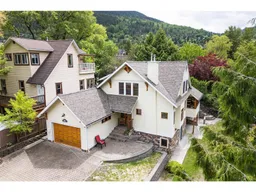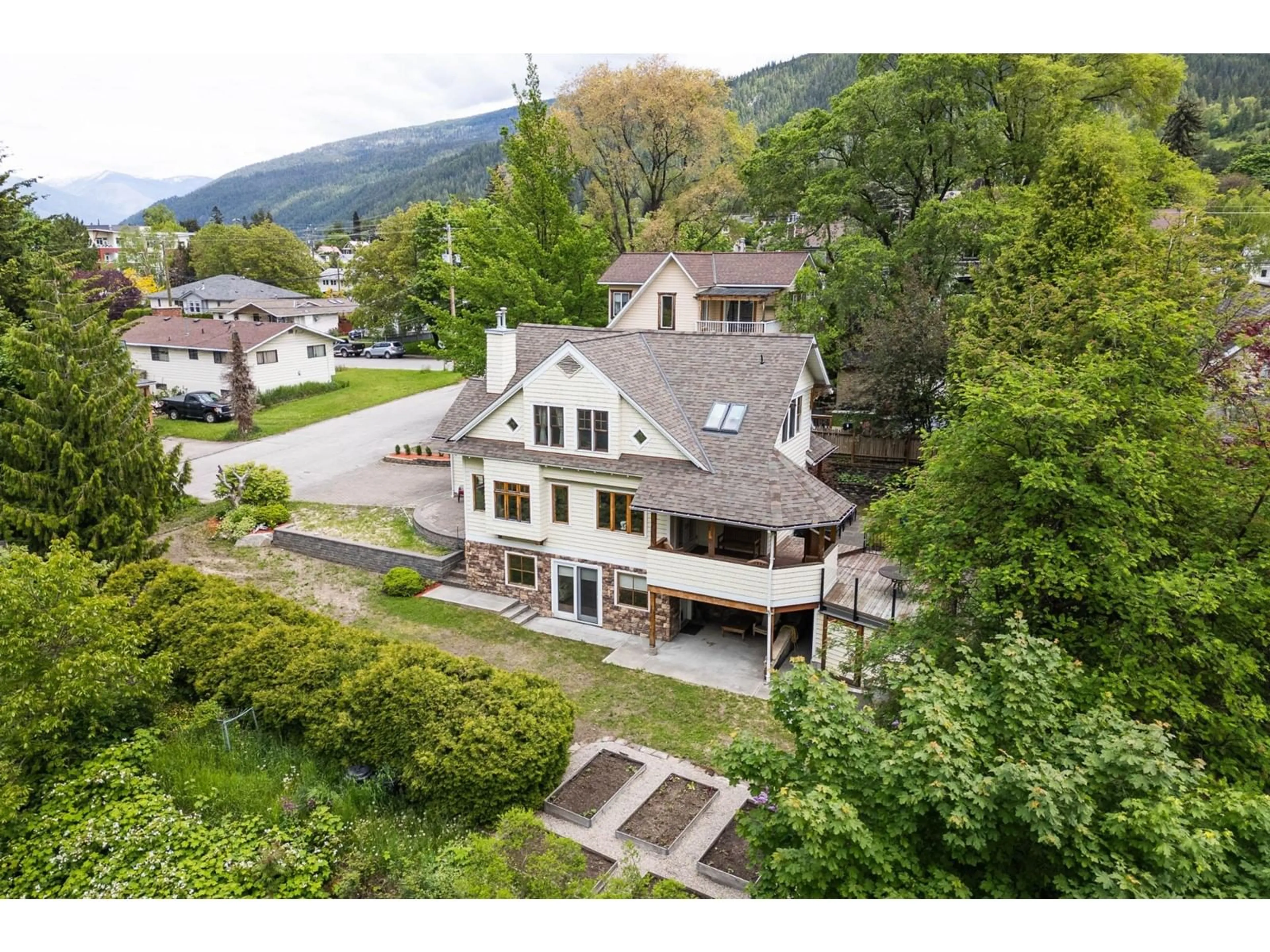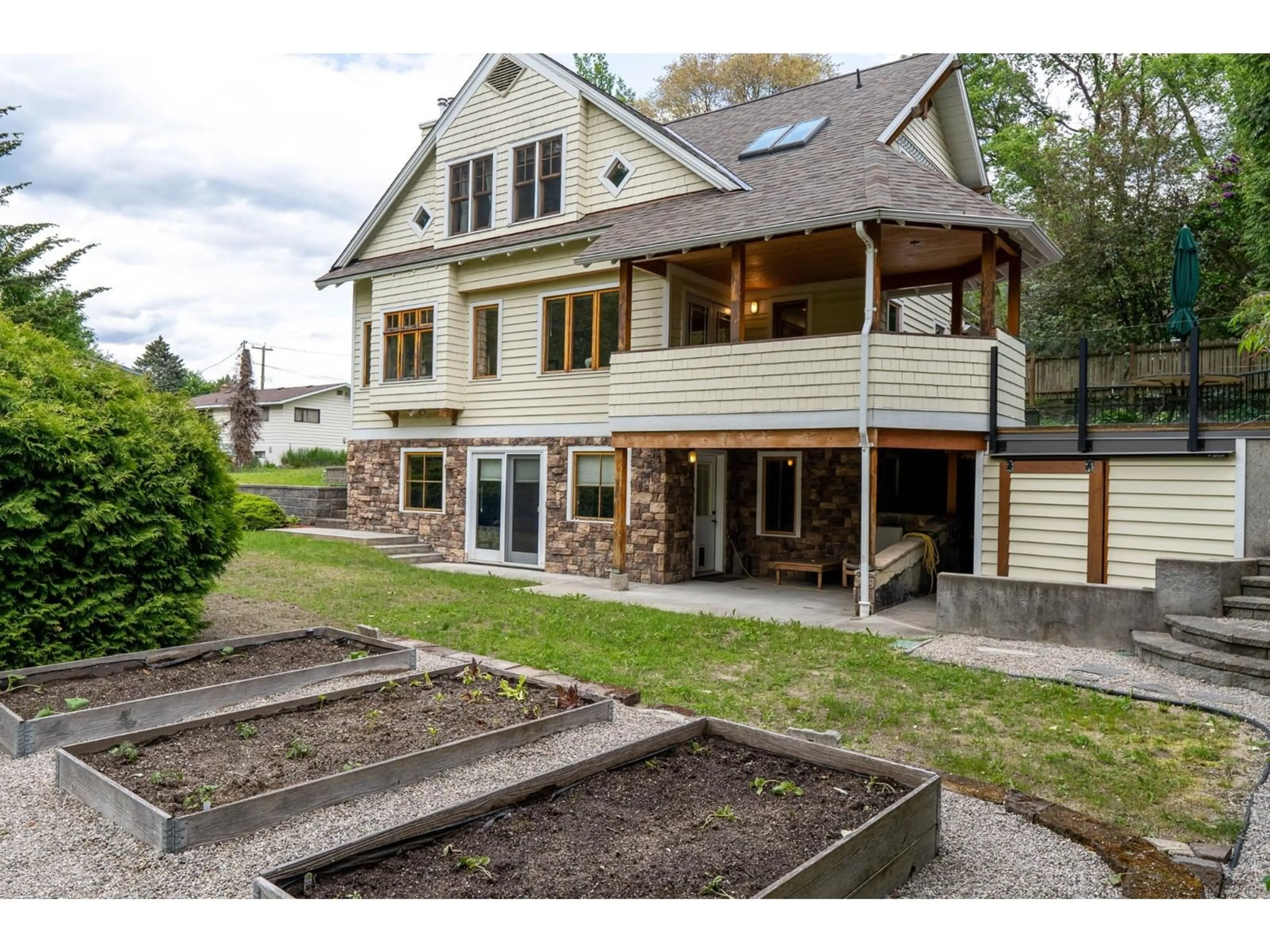306 ELWYN STREET, Nelson, British Columbia V1L6G4
Contact us about this property
Highlights
Estimated ValueThis is the price Wahi expects this property to sell for.
The calculation is powered by our Instant Home Value Estimate, which uses current market and property price trends to estimate your home’s value with a 90% accuracy rate.Not available
Price/Sqft$532/sqft
Days On Market56 days
Est. Mortgage$5,579/mth
Tax Amount ()-
Description
Welcome to your dream home in Nelson, perfectly situated on a quiet no through street just steps from Rotary Lakeside Park. This spacious property features four bedrooms and three bathrooms, offering ample space for a growing family. The main living area boasts a huge open floor plan, seamlessly connecting the living room, dining area and a kitchen with a large pantry and powder room. Ideal for modern living and entertaining, the main floor flows to the outdoors. Natural light floods the second floor through large sunlights, creating a bright and inviting atmosphere where you will find the bedrooms and large bathroom. The home also includes a double garage with extra storage, providing plenty of room for vehicles and additional belongings. One of the highlights of this home is the large covered patio overlooking Rotary Lakeside Park, perfect for relaxing or hosting gatherings. Additionally, this property includes a self-contained one bedroom, one bathroom suite, perfect for guests, extended family, or rental income. This suite features its own entrance, living space, kitchen, and bathroom, ensuring privacy and convenience. With its blend of functional design and a prime location near nature, this home is perfect for anyone seeking comfort and tranquility in Nelson. Don't miss the chance to make this fantastic property your own. Contact your realtor today to schedule a viewing! (id:39198)
Property Details
Interior
Features
Above Floor
Partial bathroom
Hall
9'10 x 13'1Primary Bedroom
21'11 x 11'2Bedroom
13'8 x 10'9Property History
 99
99

