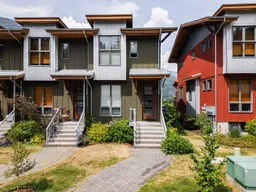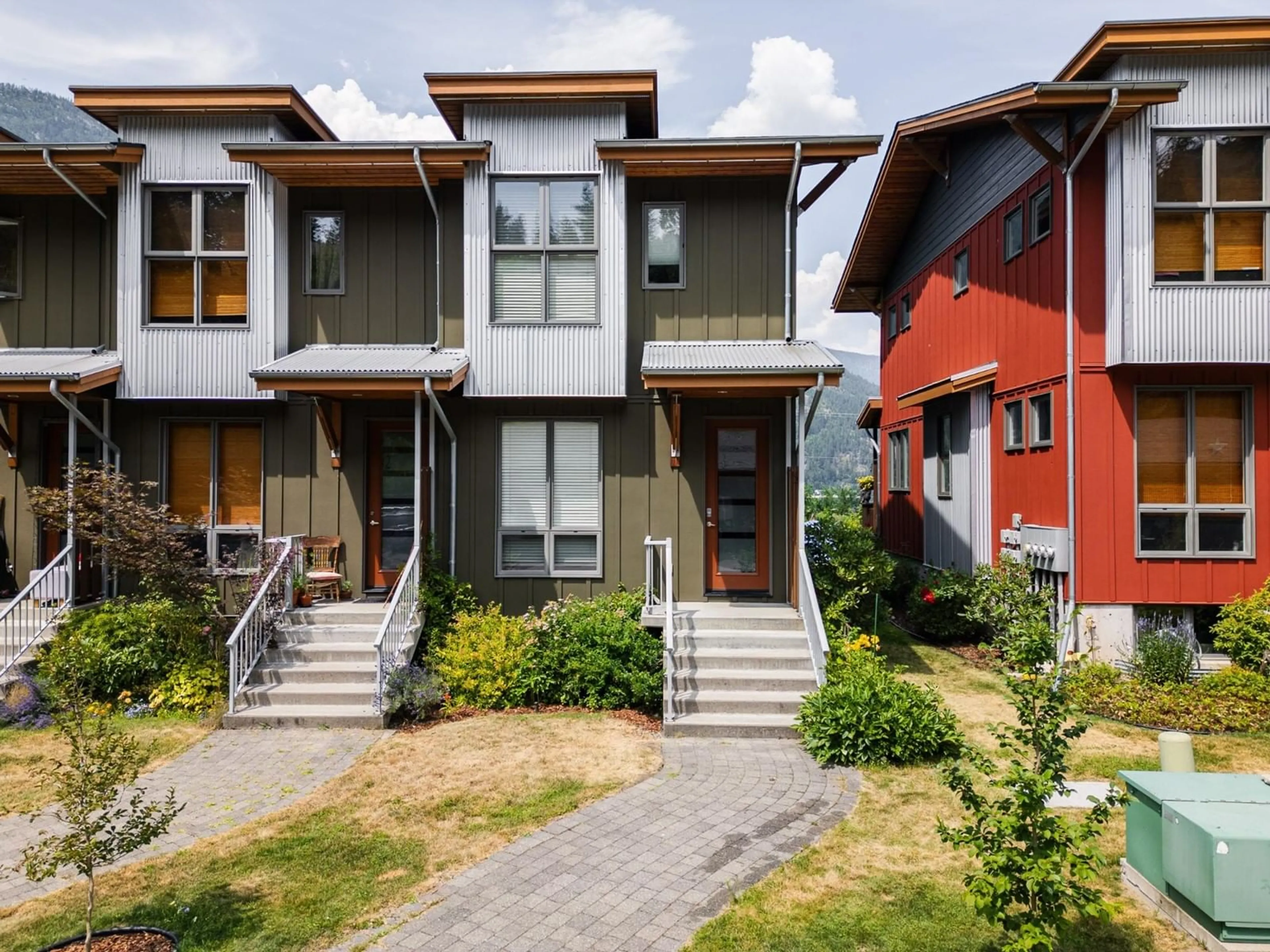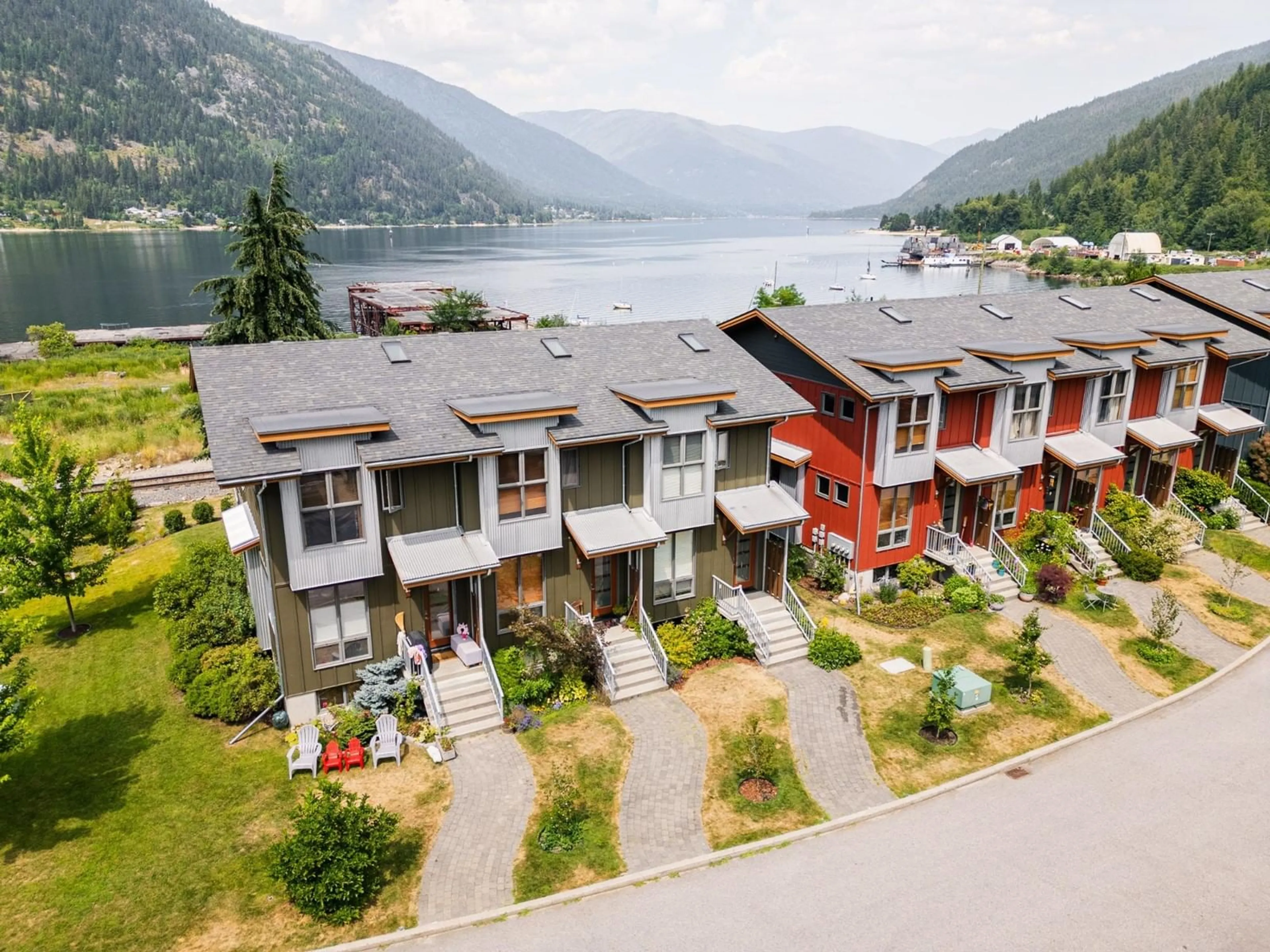3 - 1106 SEVENTH STREET, Nelson, British Columbia V1L0A1
Contact us about this property
Highlights
Estimated ValueThis is the price Wahi expects this property to sell for.
The calculation is powered by our Instant Home Value Estimate, which uses current market and property price trends to estimate your home’s value with a 90% accuracy rate.Not available
Price/Sqft$405/sqft
Days On Market8 days
Est. Mortgage$2,791/mth
Maintenance fees$320/mth
Tax Amount ()-
Description
Nestled in the picturesque town of Nelson, Unit 3 at The Graine offers a luxurious and serene living experience. This stunning townhouse boasts three spacious bedrooms and three well-appointed bathrooms, spread across 1500 square feet of elegantly designed living space. The unit is distinguished by its exceptional views of the lake, which can be enjoyed from the private patio, perfect for relaxation and entertaining. With only one shared wall, residents can enjoy a heightened sense of privacy and tranquility. The townhouse's prime location offers unparalleled convenience, being just a short stroll away from the beautiful Rotary Lakeside Park, where outdoor activities and scenic walks await. The interior features modern finishes and an open-plan layout that maximizes natural light, creating a bright and welcoming atmosphere. This property not only provides a comfortable and stylish home but also an enviable lifestyle, blending the charm of lakeside living with the convenience of nearby amenities. Unit 3 at The Graine is an exceptional find, ideal for those seeking a blend of modern comfort and natural beauty in the heart of Nelson. (id:39198)
Property Details
Interior
Features
Above Floor
Full bathroom
Bedroom
15'1 x 9'5Hall
6'7 x 13'1Primary Bedroom
12'3 x 9'9Exterior
Parking
Garage spaces 1
Garage type -
Other parking spaces 0
Total parking spaces 1
Condo Details
Inclusions
Property History
 54
54

